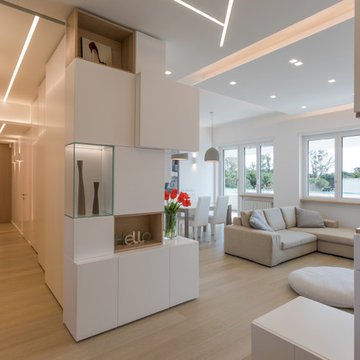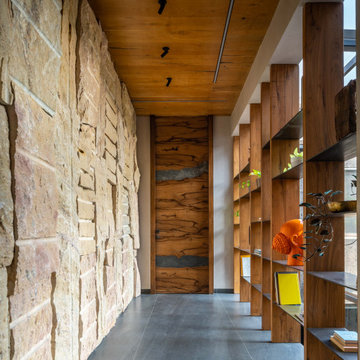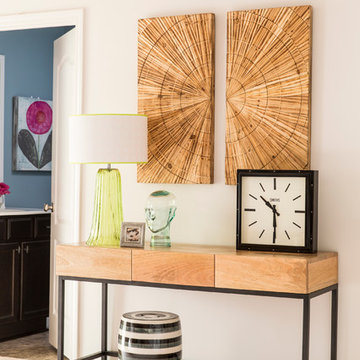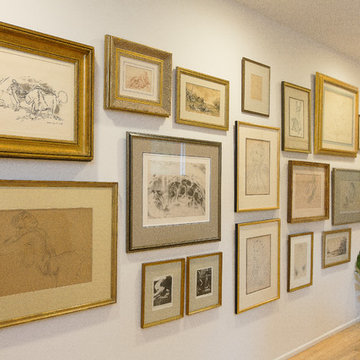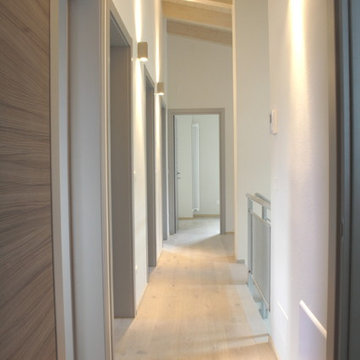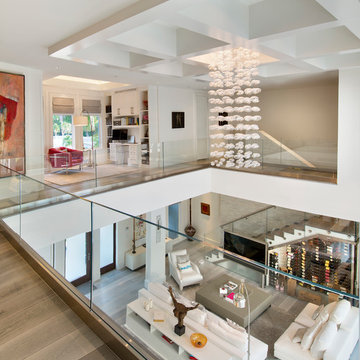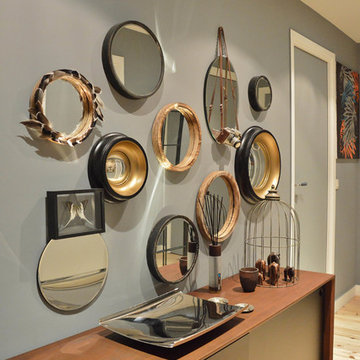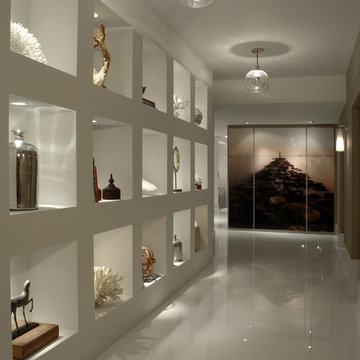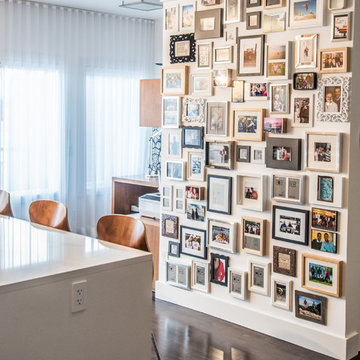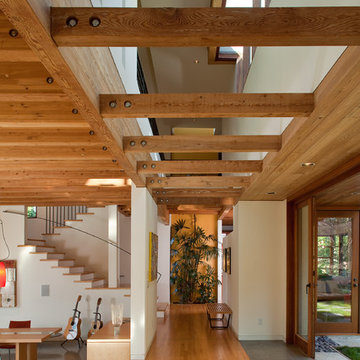Contemporary Brown Hallway Ideas and Designs
Refine by:
Budget
Sort by:Popular Today
1 - 20 of 20,951 photos
Item 1 of 3
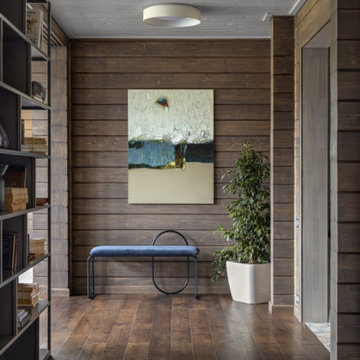
Фрагмент коридора. Картина, Gallery Smart. Банкетка, L'appartement. Cтеллаж выполнен на заказ.

FAMILY HOME IN SURREY
The architectural remodelling, fitting out and decoration of a lovely semi-detached Edwardian house in Weybridge, Surrey.
We were approached by an ambitious couple who’d recently sold up and moved out of London in pursuit of a slower-paced life in Surrey. They had just bought this house and already had grand visions of transforming it into a spacious, classy family home.
Architecturally, the existing house needed a complete rethink. It had lots of poky rooms with a small galley kitchen, all connected by a narrow corridor – the typical layout of a semi-detached property of its era; dated and unsuitable for modern life.
MODERNIST INTERIOR ARCHITECTURE
Our plan was to remove all of the internal walls – to relocate the central stairwell and to extend out at the back to create one giant open-plan living space!
To maximise the impact of this on entering the house, we wanted to create an uninterrupted view from the front door, all the way to the end of the garden.
Working closely with the architect, structural engineer, LPA and Building Control, we produced the technical drawings required for planning and tendering and managed both of these stages of the project.
QUIRKY DESIGN FEATURES
At our clients’ request, we incorporated a contemporary wall mounted wood burning stove in the dining area of the house, with external flue and dedicated log store.
The staircase was an unusually simple design, with feature LED lighting, designed and built as a real labour of love (not forgetting the secret cloak room inside!)
The hallway cupboards were designed with asymmetrical niches painted in different colours, backlit with LED strips as a central feature of the house.
The side wall of the kitchen is broken up by three slot windows which create an architectural feel to the space.
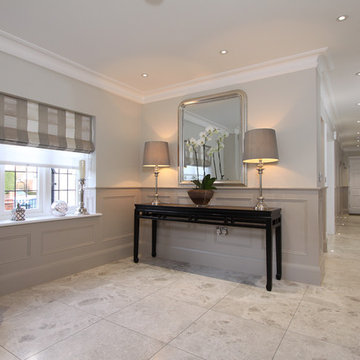
Panelling painted in Elephants Breath with Skimming Stone above, paint available from Farrow & Ball.
Heritage Wall Panels From The Wall Panelling Company.
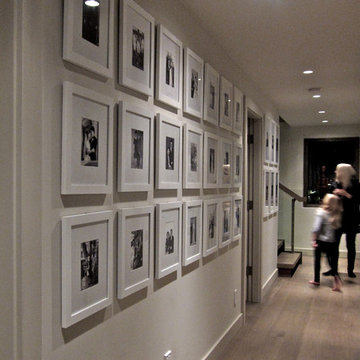
bringing in the small details that make a house feel more like home
don't get me wrong - i love helping a client find a perfect place for piece of art that has meaning to them ... I also love taking the opportunity to cherish the moments we can never get back
editing through a series of family photographs, a bit of editing, printing on art paper and framing in in simple white gallery frames with extra wide matting
framing corridors as family pass through daily as a gentle reminder of what where we come from and the moments we share with family count ...
Woodvalley Residence
2011 © GAILE GUEVARA | PHOTOGRAPHY™ All rights reserved.
:: DESIGN TEAM ::
Interior Designer: Gaile Guevara
Interior Design Team: Layers & Layers + Anna Vignale
Renovation & House Extension by Procon Projects Limited
Architecture by Mason Kent Design
:: ACCESSORIES ::
Private Label Frames provided by Homewerx

Entry hallway to mid-century-modern renovation with wood ceilings, wood baseboards and trim, hardwood floors, built-in bookcase, floor to ceiling window and sliding screen doors in Berkeley hills, California
Contemporary Brown Hallway Ideas and Designs
1

