Contemporary Cloakroom with a Freestanding Vanity Unit Ideas and Designs
Refine by:
Budget
Sort by:Popular Today
1 - 20 of 705 photos
Item 1 of 3

This client was inspired to go bold but her husband preferred to stay neutral. This was cleverly navigated by creating this scheme which is still light and airy with white walls but the terrazzo tiles bring an element of texture and fun.
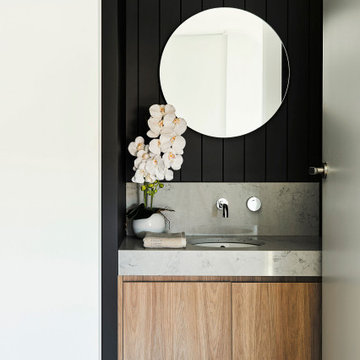
Medium sized contemporary cloakroom in Geelong with black tiles, black walls, medium hardwood flooring, brown floors and a freestanding vanity unit.

Photo of a medium sized contemporary cloakroom in Denver with black cabinets, a one-piece toilet, black walls, porcelain flooring, a vessel sink, travertine worktops, grey floors, white worktops, a freestanding vanity unit and wallpapered walls.

This stylish powder room features grasscloth wallpaper atop navy blue wainscoting for a modern take on coastal style. An antique chest was fitted with a marble top for a beautiful sink with storage. A beaded chandelier, modern sconces and mercury glass mirror give the space a touch of glamour.

Inspiration for a medium sized contemporary cloakroom in Melbourne with a wall mounted toilet, black tiles and a freestanding vanity unit.

Our Atlanta studio renovated this traditional home with new furniture, accessories, art, and window treatments, so it flaunts a light, fresh look while maintaining its traditional charm. The fully renovated kitchen and breakfast area exude style and functionality, while the formal dining showcases elegant curves and ornate statement lighting. The family room and formal sitting room are perfect for spending time with loved ones and entertaining, and the powder room juxtaposes dark cabinets with Damask wallpaper and sleek lighting. The lush, calming master suite provides a perfect oasis for unwinding and rejuvenating.
---
Project designed by Atlanta interior design firm, VRA Interiors. They serve the entire Atlanta metropolitan area including Buckhead, Dunwoody, Sandy Springs, Cobb County, and North Fulton County.
For more about VRA Interior Design, see here: https://www.vrainteriors.com/
To learn more about this project, see here:
https://www.vrainteriors.com/portfolio/traditional-atlanta-home-renovation/

Beautiful Aranami wallpaper from Farrow & Ball, in navy blue
Design ideas for a small contemporary cloakroom in London with flat-panel cabinets, white cabinets, a wall mounted toilet, blue walls, laminate floors, a wall-mounted sink, tiled worktops, white floors, beige worktops, a freestanding vanity unit and wallpapered walls.
Design ideas for a small contemporary cloakroom in London with flat-panel cabinets, white cabinets, a wall mounted toilet, blue walls, laminate floors, a wall-mounted sink, tiled worktops, white floors, beige worktops, a freestanding vanity unit and wallpapered walls.
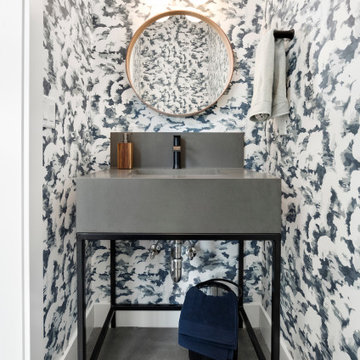
Inspiration for a contemporary cloakroom in Salt Lake City with multi-coloured walls, concrete flooring, a submerged sink, grey floors, grey worktops, a freestanding vanity unit and wallpapered walls.

The powder bath across from the master bedroom really brings in the elegance. Combining black with brass tones, this bathroom really pops.
Photo of a medium sized contemporary cloakroom in Indianapolis with freestanding cabinets, black cabinets, a two-piece toilet, black walls, light hardwood flooring, an integrated sink, engineered stone worktops, brown floors, white worktops and a freestanding vanity unit.
Photo of a medium sized contemporary cloakroom in Indianapolis with freestanding cabinets, black cabinets, a two-piece toilet, black walls, light hardwood flooring, an integrated sink, engineered stone worktops, brown floors, white worktops and a freestanding vanity unit.

This family moved from CA to TX and wanted to bring their modern style with them. See all the pictures to see the gorgeous modern design.
Inspiration for a small contemporary cloakroom in Dallas with flat-panel cabinets, brown cabinets, blue tiles, mosaic tiles, white walls, porcelain flooring, a vessel sink, quartz worktops, brown floors, white worktops and a freestanding vanity unit.
Inspiration for a small contemporary cloakroom in Dallas with flat-panel cabinets, brown cabinets, blue tiles, mosaic tiles, white walls, porcelain flooring, a vessel sink, quartz worktops, brown floors, white worktops and a freestanding vanity unit.
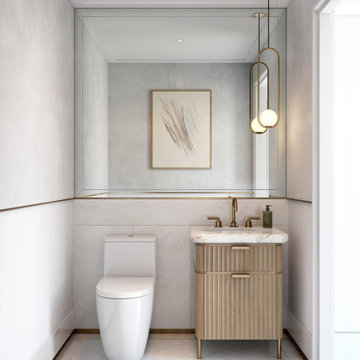
Inspiration for a medium sized contemporary cloakroom in New York with medium wood cabinets, a one-piece toilet, white tiles, stone tiles, white walls, ceramic flooring, a submerged sink, marble worktops, white floors, white worktops and a freestanding vanity unit.
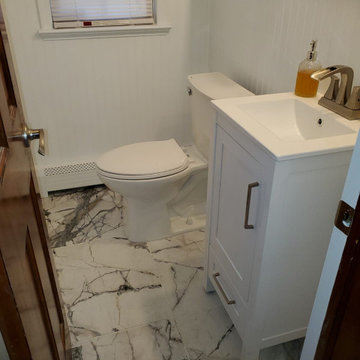
Inspiration for a small contemporary cloakroom in New York with louvered cabinets, white cabinets, a two-piece toilet, white walls, ceramic flooring, an integrated sink, engineered stone worktops, white floors, white worktops and a freestanding vanity unit.
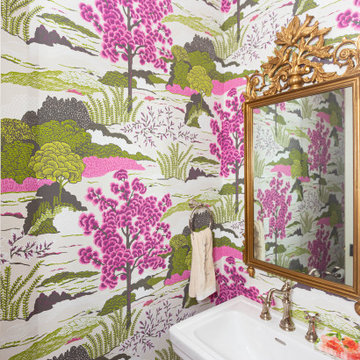
In terms of interior design, the plan included high-end details and finishes for each space that created a flow of color from one space to the next while still creating a unique feel for each specific room. In addition to fabrics and furniture, the design plan included area rugs that fulfilled the overall plan of color flow and uniqueness, and lighting to complement each space with brass accents that worked well together but were not “matchy matchy" as seen in the powder room.
Photos by Ebony Ellis for Charleston Home + Design Magazine
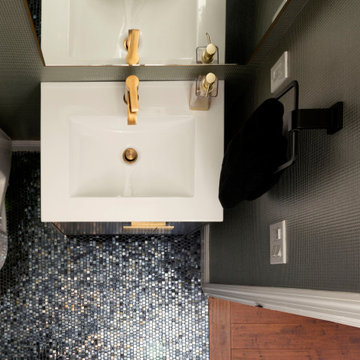
Small contemporary cloakroom in Orlando with flat-panel cabinets, black cabinets, a bidet, green walls, mosaic tile flooring, multi-coloured floors, white worktops, a freestanding vanity unit and wallpapered walls.
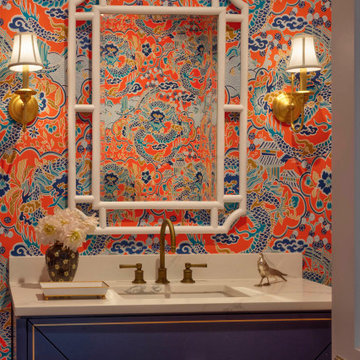
A wallpaper powder room with a contemporary flair.
Photo of a small contemporary cloakroom in Baltimore with blue cabinets, orange walls, grey worktops, a freestanding vanity unit and wallpapered walls.
Photo of a small contemporary cloakroom in Baltimore with blue cabinets, orange walls, grey worktops, a freestanding vanity unit and wallpapered walls.

This small space transforms into an exotic getaway. Mandala wallpaper begins a journey across continents. Wall sconces with ornate gold mandalas over white stone bases and a Moorish shaped mirror accentuate the design without overwhelming it. A black vanity pulls the intricacies out of the wallpaper, allowing a back and forth design conversation. White chevron floors remind us of hand paved roads, but keep us here, present and cool with clean lines and timeless pattern.

Glossy Teal Powder Room with a silver foil ceiling and lots of marble.
Design ideas for a small contemporary cloakroom in Chicago with recessed-panel cabinets, black cabinets, a one-piece toilet, blue tiles, marble tiles, blue walls, marble flooring, a submerged sink, marble worktops, multi-coloured floors, white worktops, a freestanding vanity unit and a wallpapered ceiling.
Design ideas for a small contemporary cloakroom in Chicago with recessed-panel cabinets, black cabinets, a one-piece toilet, blue tiles, marble tiles, blue walls, marble flooring, a submerged sink, marble worktops, multi-coloured floors, white worktops, a freestanding vanity unit and a wallpapered ceiling.
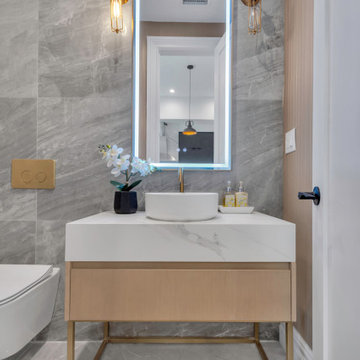
Modern powder room featuring a freestanding vanity with stone top and vessel sink. Large format gray porcelain tiles on the floor and accent wall. The toilet is wall mounted with brass flush plate. The arch shape vanity mirror has built in LED lights. All finishes are brass, including bathroom faucet and vanity lighting fixtures.
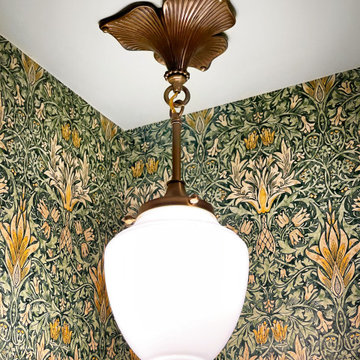
Reproduction brass corner pendant from Rejuvenation
This is an example of a small contemporary cloakroom in Portland with white cabinets, green walls, medium hardwood flooring, a pedestal sink, brown floors, a freestanding vanity unit and wallpapered walls.
This is an example of a small contemporary cloakroom in Portland with white cabinets, green walls, medium hardwood flooring, a pedestal sink, brown floors, a freestanding vanity unit and wallpapered walls.

Slab vanity with custom brass integrated into the design.
Design ideas for a medium sized contemporary cloakroom in Charleston with black cabinets, black walls, light hardwood flooring, a vessel sink, marble worktops, beige floors, black worktops, a freestanding vanity unit, a wallpapered ceiling and wallpapered walls.
Design ideas for a medium sized contemporary cloakroom in Charleston with black cabinets, black walls, light hardwood flooring, a vessel sink, marble worktops, beige floors, black worktops, a freestanding vanity unit, a wallpapered ceiling and wallpapered walls.
Contemporary Cloakroom with a Freestanding Vanity Unit Ideas and Designs
1