Contemporary Cloakroom with a Wallpapered Ceiling Ideas and Designs
Refine by:
Budget
Sort by:Popular Today
1 - 20 of 188 photos
Item 1 of 3

This cloakroom toilet was compact and awkward in shape with a low sloping ceiling. Rather than fight against the structure, we embraced it and cheated the proportions of the space using wallpaper. The basin and toilet were relocated to make the flow work harder.

This small space under the stairs was converted into a cloakroom. We papered the whole space including the ceiling in a pale eau de nil wallpaper with gold vertical stripes which takes your eye away from the smallness of the space

Powder room - Elitis vinyl wallpaper with red travertine and grey mosaics. Vessel bowl sink with black wall mounted tapware. Custom lighting. Navy painted ceiling and terrazzo floor.

Glossy Teal Powder Room with a silver foil ceiling and lots of marble.
Design ideas for a small contemporary cloakroom in Chicago with recessed-panel cabinets, black cabinets, a one-piece toilet, blue tiles, marble tiles, blue walls, marble flooring, a submerged sink, marble worktops, multi-coloured floors, white worktops, a freestanding vanity unit and a wallpapered ceiling.
Design ideas for a small contemporary cloakroom in Chicago with recessed-panel cabinets, black cabinets, a one-piece toilet, blue tiles, marble tiles, blue walls, marble flooring, a submerged sink, marble worktops, multi-coloured floors, white worktops, a freestanding vanity unit and a wallpapered ceiling.

Slab vanity with custom brass integrated into the design.
Design ideas for a medium sized contemporary cloakroom in Charleston with black cabinets, black walls, light hardwood flooring, a vessel sink, marble worktops, beige floors, black worktops, a freestanding vanity unit, a wallpapered ceiling and wallpapered walls.
Design ideas for a medium sized contemporary cloakroom in Charleston with black cabinets, black walls, light hardwood flooring, a vessel sink, marble worktops, beige floors, black worktops, a freestanding vanity unit, a wallpapered ceiling and wallpapered walls.
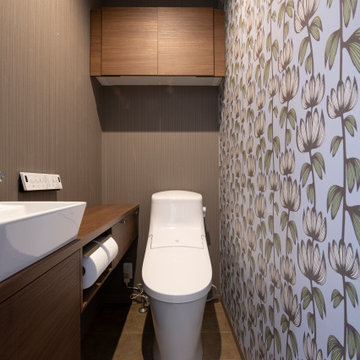
Photo of a small contemporary cloakroom in Other with a one-piece toilet, grey walls, porcelain flooring, black floors, a wallpapered ceiling and wallpapered walls.

This project began with an entire penthouse floor of open raw space which the clients had the opportunity to section off the piece that suited them the best for their needs and desires. As the design firm on the space, LK Design was intricately involved in determining the borders of the space and the way the floor plan would be laid out. Taking advantage of the southwest corner of the floor, we were able to incorporate three large balconies, tremendous views, excellent light and a layout that was open and spacious. There is a large master suite with two large dressing rooms/closets, two additional bedrooms, one and a half additional bathrooms, an office space, hearth room and media room, as well as the large kitchen with oversized island, butler's pantry and large open living room. The clients are not traditional in their taste at all, but going completely modern with simple finishes and furnishings was not their style either. What was produced is a very contemporary space with a lot of visual excitement. Every room has its own distinct aura and yet the whole space flows seamlessly. From the arched cloud structure that floats over the dining room table to the cathedral type ceiling box over the kitchen island to the barrel ceiling in the master bedroom, LK Design created many features that are unique and help define each space. At the same time, the open living space is tied together with stone columns and built-in cabinetry which are repeated throughout that space. Comfort, luxury and beauty were the key factors in selecting furnishings for the clients. The goal was to provide furniture that complimented the space without fighting it.
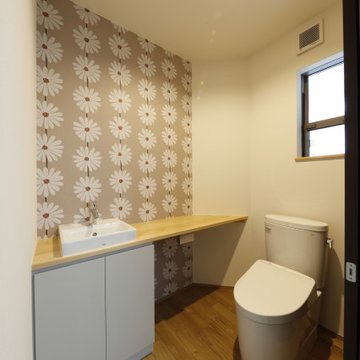
造作手洗い収納のあるトイレ
Small contemporary cloakroom in Other with beaded cabinets, grey cabinets, a two-piece toilet, white walls, painted wood flooring, a vessel sink, wooden worktops, brown floors, beige worktops, feature lighting, a built in vanity unit, a wallpapered ceiling and wallpapered walls.
Small contemporary cloakroom in Other with beaded cabinets, grey cabinets, a two-piece toilet, white walls, painted wood flooring, a vessel sink, wooden worktops, brown floors, beige worktops, feature lighting, a built in vanity unit, a wallpapered ceiling and wallpapered walls.
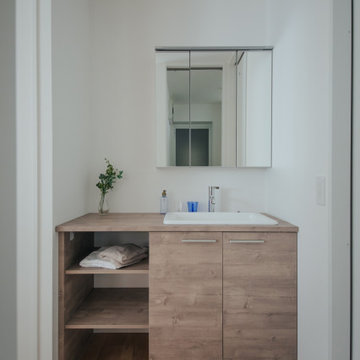
木目のカウンターがナチュラルなインテリアテイストに合う、TOTOの洗面化粧台「ドレーナ」。 十分な収納スペースもあり、常にスッキリとした状態を保てます。
Inspiration for a contemporary cloakroom in Other with medium wood cabinets, white walls, medium hardwood flooring, beige floors, brown worktops, a wallpapered ceiling and wallpapered walls.
Inspiration for a contemporary cloakroom in Other with medium wood cabinets, white walls, medium hardwood flooring, beige floors, brown worktops, a wallpapered ceiling and wallpapered walls.

Medium sized contemporary cloakroom in Miami with flat-panel cabinets, black cabinets, a one-piece toilet, black tiles, limestone tiles, grey walls, limestone flooring, a vessel sink, marble worktops, grey floors, black worktops, a built in vanity unit, a wallpapered ceiling and wallpapered walls.

Powder room with a twist. This cozy powder room was completely transformed form top to bottom. Introducing playful patterns with tile and wallpaper. This picture shows the green vanity, vessel sink, circular mirror, pendant lighting, tile flooring, along with brass accents and hardware. Boston, MA.

Design ideas for a small contemporary cloakroom in New York with flat-panel cabinets, medium wood cabinets, multi-coloured walls, an integrated sink, multi-coloured floors, white worktops, a floating vanity unit, a wallpapered ceiling and wallpapered walls.

Powder Bath, Sink, Faucet, Wallpaper, accessories, floral, vanity, modern, contemporary, lighting, sconce, mirror, tile, backsplash, rug, countertop, quartz, black, pattern, texture

Photo of a contemporary cloakroom in Boston with open cabinets, dark wood cabinets, multi-coloured walls, a console sink, a freestanding vanity unit, a wallpapered ceiling and wallpapered walls.

Stunning black and gold powder room
Tony Soluri Photography
Photo of a medium sized contemporary cloakroom in Chicago with flat-panel cabinets, black cabinets, a two-piece toilet, black walls, porcelain flooring, a submerged sink, quartz worktops, black floors, black worktops, feature lighting, a built in vanity unit, a wallpapered ceiling and wallpapered walls.
Photo of a medium sized contemporary cloakroom in Chicago with flat-panel cabinets, black cabinets, a two-piece toilet, black walls, porcelain flooring, a submerged sink, quartz worktops, black floors, black worktops, feature lighting, a built in vanity unit, a wallpapered ceiling and wallpapered walls.

Floating vanity with vessel sink. Genuine stone wall and wallpaper. Plumbing in polished nickel. Pendants hang from ceiling but additional light is Shulter mirror. Under Cabinet lighting reflects this beautiful marble floor and solid walnut cabinet.
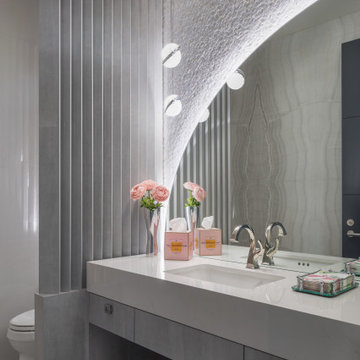
Pinnacle Architectural Studio - Contemporary Custom Architecture - Powder Bathoom - Indigo at The Ridges - Las Vegas
Photo of a large contemporary cloakroom in Las Vegas with open cabinets, grey cabinets, a one-piece toilet, white tiles, glass tiles, white walls, porcelain flooring, a submerged sink, granite worktops, beige floors, white worktops, a floating vanity unit and a wallpapered ceiling.
Photo of a large contemporary cloakroom in Las Vegas with open cabinets, grey cabinets, a one-piece toilet, white tiles, glass tiles, white walls, porcelain flooring, a submerged sink, granite worktops, beige floors, white worktops, a floating vanity unit and a wallpapered ceiling.
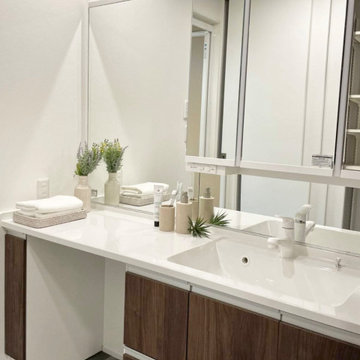
1階洗面ドレッシングはPanasonic「Cライン」。W1700の広々したカウンターです。一人は座ってメイク、もう一人は歯磨きと、朝の時間も混み合うことなく横並びで身支度ができます。カウンターと水栓はスゴピカ素材なのでお手入れもラクラクです。
Inspiration for a contemporary cloakroom in Other with white walls, grey floors, white worktops and a wallpapered ceiling.
Inspiration for a contemporary cloakroom in Other with white walls, grey floors, white worktops and a wallpapered ceiling.
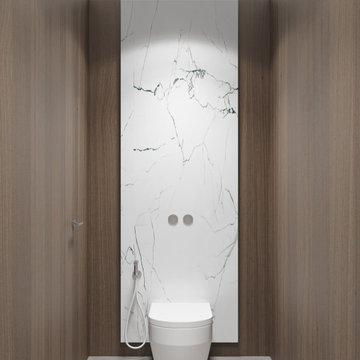
Design ideas for a medium sized contemporary cloakroom in Moscow with flat-panel cabinets, medium wood cabinets, a wall mounted toilet, white tiles, porcelain tiles, brown walls, concrete flooring, a built-in sink, stainless steel worktops, grey floors, grey worktops, feature lighting, a freestanding vanity unit, a wallpapered ceiling and wainscoting.
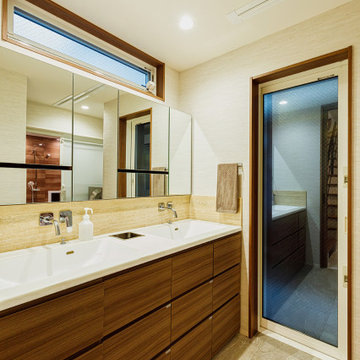
洗面室はタイルと木の温もりを活かした清潔感あふれる設計。2つの洗面ボウルが忙しい朝には重宝します。このスッキリとした空間を実現しているのが隠された収納。「主人はいちばん時間をかけて計画していました」と奥様。
Photo of a medium sized contemporary cloakroom in Tokyo Suburbs with white tiles, beige floors, white worktops, a wallpapered ceiling, wallpapered walls, beaded cabinets, wood-effect tiles, white walls, porcelain flooring, a built in vanity unit, dark wood cabinets, an integrated sink and wooden worktops.
Photo of a medium sized contemporary cloakroom in Tokyo Suburbs with white tiles, beige floors, white worktops, a wallpapered ceiling, wallpapered walls, beaded cabinets, wood-effect tiles, white walls, porcelain flooring, a built in vanity unit, dark wood cabinets, an integrated sink and wooden worktops.
Contemporary Cloakroom with a Wallpapered Ceiling Ideas and Designs
1