Contemporary Cloakroom with Brown Worktops Ideas and Designs
Refine by:
Budget
Sort by:Popular Today
1 - 20 of 704 photos
Item 1 of 3
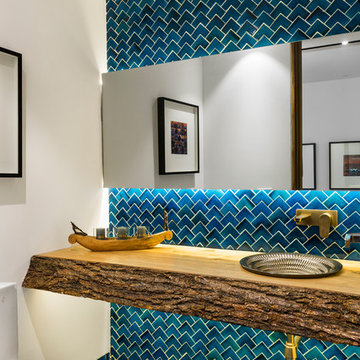
Handmade tiles adorn the walls of this powder bathroom. The live edge wooden slab, brass sanitary and ambient lighting add a touch of elegance
Design ideas for a contemporary cloakroom in Delhi with blue tiles, white walls, a built-in sink, wooden worktops, blue floors and brown worktops.
Design ideas for a contemporary cloakroom in Delhi with blue tiles, white walls, a built-in sink, wooden worktops, blue floors and brown worktops.
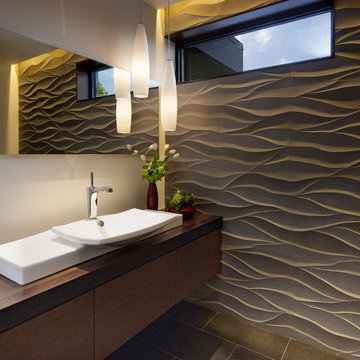
Jim Bartsch
Photo of a contemporary cloakroom in Denver with a vessel sink, flat-panel cabinets, dark wood cabinets, wooden worktops, grey tiles and brown worktops.
Photo of a contemporary cloakroom in Denver with a vessel sink, flat-panel cabinets, dark wood cabinets, wooden worktops, grey tiles and brown worktops.
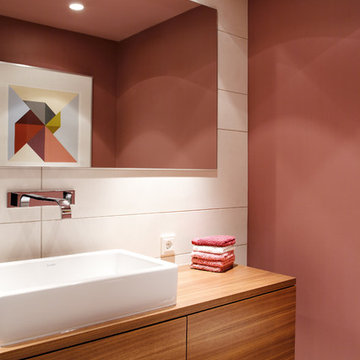
FOTOGRAFIE/PHOTOGRAPHY
Zooey Braun
Römerstr. 51
70180 Stuttgart
T +49 (0)711 6400361
F +49 (0)711 6200393
zooey@zooeybraun.de
Design ideas for a medium sized contemporary cloakroom in Stuttgart with a vessel sink, flat-panel cabinets, medium wood cabinets, pink walls, white tiles, wooden worktops and brown worktops.
Design ideas for a medium sized contemporary cloakroom in Stuttgart with a vessel sink, flat-panel cabinets, medium wood cabinets, pink walls, white tiles, wooden worktops and brown worktops.

Photo: Erika Bierman Photography
Photo of a medium sized contemporary cloakroom in San Francisco with a vessel sink, wooden worktops, beige walls, dark hardwood flooring and brown worktops.
Photo of a medium sized contemporary cloakroom in San Francisco with a vessel sink, wooden worktops, beige walls, dark hardwood flooring and brown worktops.
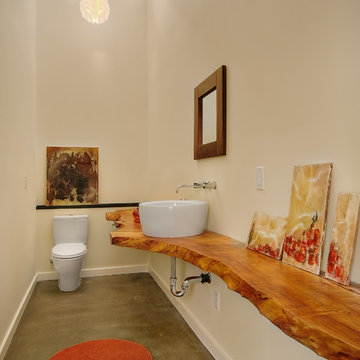
This single family home in the Greenlake neighborhood of Seattle is a modern home with a strong emphasis on sustainability. The house includes a rainwater harvesting system that supplies the toilets and laundry with water. On-site storm water treatment, native and low maintenance plants reduce the site impact of this project. This project emphasizes the relationship between site and building by creating indoor and outdoor spaces that respond to the surrounding environment and change throughout the seasons.
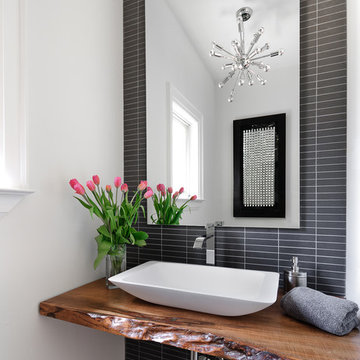
Stephani Buchman
Inspiration for a contemporary cloakroom in Toronto with a vessel sink and brown worktops.
Inspiration for a contemporary cloakroom in Toronto with a vessel sink and brown worktops.

Inspiration for a medium sized contemporary cloakroom in San Francisco with a vessel sink, wooden worktops, blue walls, medium hardwood flooring, brown worktops, brown floors and wallpapered walls.

Small contemporary cloakroom in Turin with flat-panel cabinets, grey cabinets, a two-piece toilet, grey tiles, porcelain tiles, white walls, porcelain flooring, a vessel sink, wooden worktops, grey floors, brown worktops, a floating vanity unit and a drop ceiling.
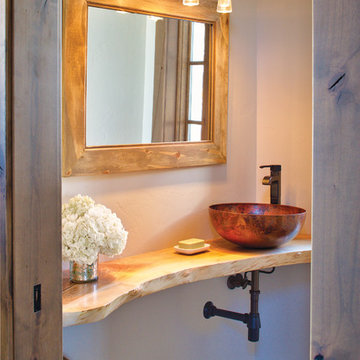
Contemporary cloakroom in Denver with white walls, medium hardwood flooring, a vessel sink, wooden worktops, brown floors and brown worktops.
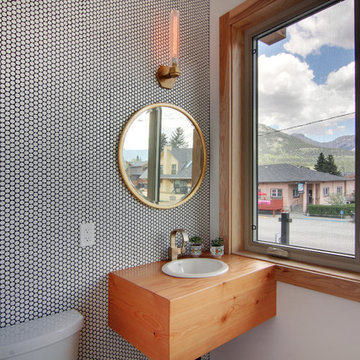
Location: Canmore, AB, Canada
Formal duplex in the heart of downtown Canmore, Alberta. Georgian proportions and Modernist style with an amazing rooftop garden and winter house. Walled front yard and detached garage.
russell and russell design studios
Charlton Media Company
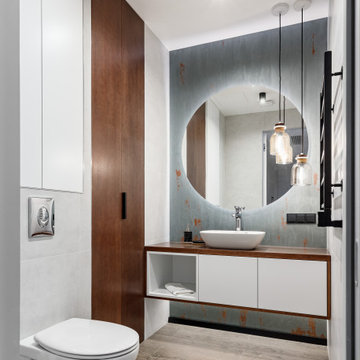
This is an example of a contemporary cloakroom in Saint Petersburg with flat-panel cabinets, white cabinets, a wall mounted toilet, a vessel sink, brown floors, brown worktops and a floating vanity unit.

A modern powder room, with small marble look chevron tiles and concrete look floors. Round mirror, floating timber vanity and gunmetal tap wear. Built by Robert Paragalli, R.E.P Building. Photography by Hcreations.

ein kleines Gäste WC im Stiel eines schweizer Chalets: teils sind die Wände mit Eichenholz verkleidelt, teils mit PU Lack dunkelgrau lackiert, Als Waschbecken ein ausgehölter Flußstein aus Granit mit einer Wandarmatur von Vola

First Look Canada
Photo of a large contemporary cloakroom in Toronto with grey tiles, grey walls, porcelain flooring, a vessel sink, wooden worktops, open cabinets, medium wood cabinets, grey floors and brown worktops.
Photo of a large contemporary cloakroom in Toronto with grey tiles, grey walls, porcelain flooring, a vessel sink, wooden worktops, open cabinets, medium wood cabinets, grey floors and brown worktops.
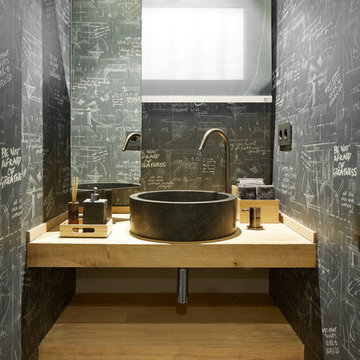
La arquitectura moderna que introdujimos en la reforma del ático dúplex de diseño Vibar habla por sí sola.
Desde luego, en este proyecto de interiorismo y decoración, el equipo de Molins Design afrontó distintos retos arquitectónicos. De entre todos los objetivos planteados para esta propuesta de diseño interior en Barcelona destacamos la optimización distributiva de toda la vivienda. En definitiva, lo que se pedía era convertir la casa en un hogar mucho más eficiente y práctico para sus propietarios.
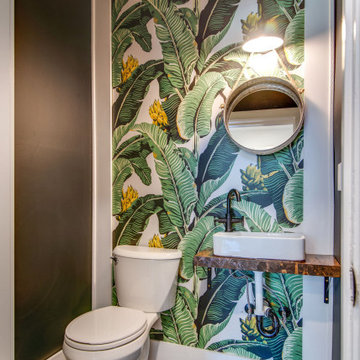
Inspiration for a contemporary cloakroom in Nashville with multi-coloured walls, a vessel sink, wooden worktops, black floors and brown worktops.
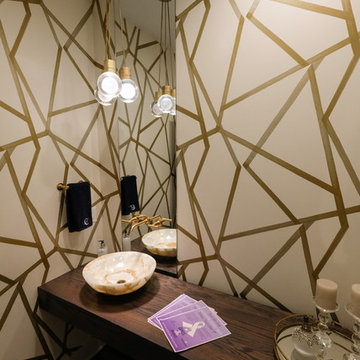
Medium sized contemporary cloakroom in Other with flat-panel cabinets, dark wood cabinets, multi-coloured walls, dark hardwood flooring, a vessel sink, wooden worktops and brown worktops.
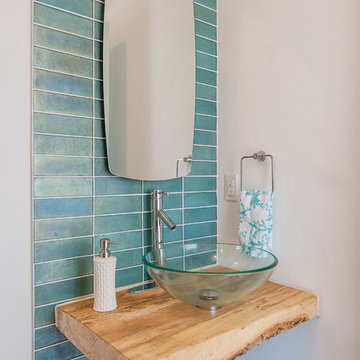
This is an example of a contemporary cloakroom in Dallas with a vessel sink, wooden worktops, blue tiles, multi-coloured walls and brown worktops.

Rodwin Architecture & Skycastle Homes
Location: Boulder, Colorado, USA
Interior design, space planning and architectural details converge thoughtfully in this transformative project. A 15-year old, 9,000 sf. home with generic interior finishes and odd layout needed bold, modern, fun and highly functional transformation for a large bustling family. To redefine the soul of this home, texture and light were given primary consideration. Elegant contemporary finishes, a warm color palette and dramatic lighting defined modern style throughout. A cascading chandelier by Stone Lighting in the entry makes a strong entry statement. Walls were removed to allow the kitchen/great/dining room to become a vibrant social center. A minimalist design approach is the perfect backdrop for the diverse art collection. Yet, the home is still highly functional for the entire family. We added windows, fireplaces, water features, and extended the home out to an expansive patio and yard.
The cavernous beige basement became an entertaining mecca, with a glowing modern wine-room, full bar, media room, arcade, billiards room and professional gym.
Bathrooms were all designed with personality and craftsmanship, featuring unique tiles, floating wood vanities and striking lighting.
This project was a 50/50 collaboration between Rodwin Architecture and Kimball Modern

The powder room combines several different textures: the gray stone accent wall, the grasscloth walls and the live-edge slab we used to compliment the contemporary vessel sink. A custom mirror was made to play off the silver tones of the hardware. A modern lighting fixture was installed horizontally to play with the asymmetrical feel in the room.
Contemporary Cloakroom with Brown Worktops Ideas and Designs
1