Contemporary Cloakroom with Terracotta Flooring Ideas and Designs
Refine by:
Budget
Sort by:Popular Today
1 - 20 of 46 photos
Item 1 of 3

ein kleines Gäste WC im Stiel eines schweizer Chalets: teils sind die Wände mit Eichenholz verkleidelt, teils mit PU Lack dunkelgrau lackiert, Als Waschbecken ein ausgehölter Flußstein aus Granit mit einer Wandarmatur von Vola
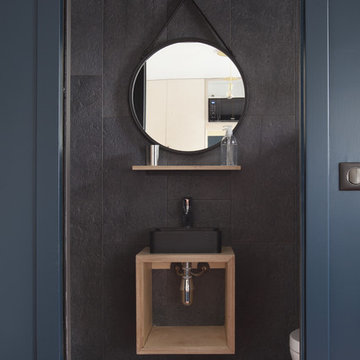
Fabienne Delafraye
Inspiration for a small contemporary cloakroom in Paris with open cabinets, light wood cabinets, black tiles, black walls, a vessel sink, wooden worktops, brown floors, a wall mounted toilet, cement tiles and terracotta flooring.
Inspiration for a small contemporary cloakroom in Paris with open cabinets, light wood cabinets, black tiles, black walls, a vessel sink, wooden worktops, brown floors, a wall mounted toilet, cement tiles and terracotta flooring.

一戸建て、マンションを問わず中古住宅のうち良質なストックを見極め、将来に渡って長く愛される家へとリノベーション。デザイン面だけでなく耐震や断熱など構造・性能の補強もしっかりと行なっています。
Photo by 東涌宏和/東涌写真事務所
This is an example of a contemporary cloakroom in Other with purple walls, terracotta flooring and grey floors.
This is an example of a contemporary cloakroom in Other with purple walls, terracotta flooring and grey floors.

This is an example of a small contemporary cloakroom in Denver with grey tiles, metro tiles, terracotta flooring, a wall-mounted sink, concrete worktops, orange floors, grey worktops, a floating vanity unit and white walls.
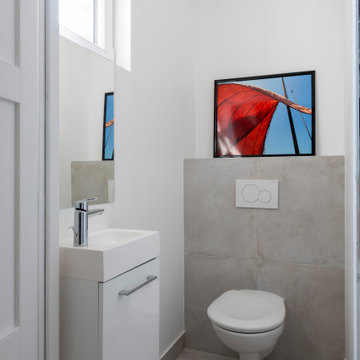
This is an example of a small contemporary cloakroom in Paris with white cabinets, a wall mounted toilet, grey tiles, terracotta tiles, white walls, terracotta flooring, a wall-mounted sink, solid surface worktops, grey floors, white worktops and a floating vanity unit.

Custom wood bathroom
Cathedral ceilings and seamless cabinetry complement this kitchen’s river view
The low ceilings in this ’70s contemporary were a nagging issue for the 6-foot-8 homeowner. Plus, drab interiors failed to do justice to the home’s Connecticut River view.
By raising ceilings and removing non-load-bearing partitions, architect Christopher Arelt was able to create a cathedral-within-a-cathedral structure in the kitchen, dining and living area. Decorative mahogany rafters open the space’s height, introduce a warmer palette and create a welcoming framework for light.
The homeowner, a Frank Lloyd Wright fan, wanted to emulate the famed architect’s use of reddish-brown concrete floors, and the result further warmed the interior. “Concrete has a connotation of cold and industrial but can be just the opposite,” explains Arelt.
Clunky European hardware was replaced by hidden pivot hinges, and outside cabinet corners were mitered so there is no evidence of a drawer or door from any angle.
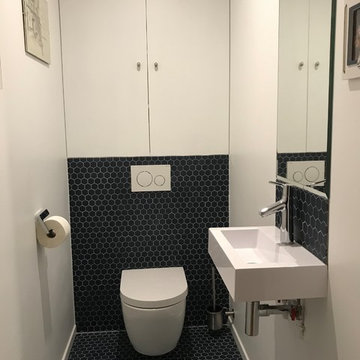
Delphine Monnier
Design ideas for a medium sized contemporary cloakroom in Bordeaux with beaded cabinets, white cabinets, a wall mounted toilet, blue tiles, terracotta tiles, white walls, terracotta flooring, a wall-mounted sink, engineered stone worktops and blue floors.
Design ideas for a medium sized contemporary cloakroom in Bordeaux with beaded cabinets, white cabinets, a wall mounted toilet, blue tiles, terracotta tiles, white walls, terracotta flooring, a wall-mounted sink, engineered stone worktops and blue floors.
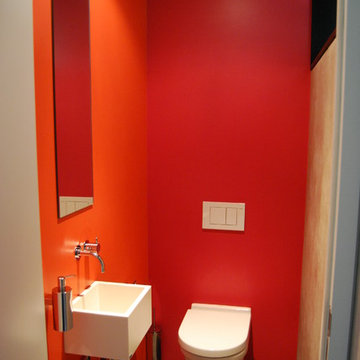
Alfred Kiess GmbH
This is an example of a small contemporary cloakroom in Stuttgart with a two-piece toilet, red walls, terracotta flooring, a wall-mounted sink, solid surface worktops and grey floors.
This is an example of a small contemporary cloakroom in Stuttgart with a two-piece toilet, red walls, terracotta flooring, a wall-mounted sink, solid surface worktops and grey floors.
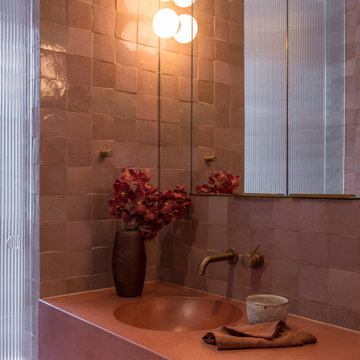
Design ideas for a small contemporary cloakroom in Sydney with a wall mounted toilet, pink tiles, terracotta tiles, pink walls, terracotta flooring, an integrated sink, engineered stone worktops, pink floors, pink worktops and a floating vanity unit.
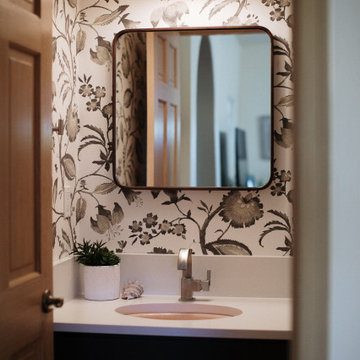
Mix the original, pink sinks with an updated style.
Design ideas for a small contemporary cloakroom in Albuquerque with dark wood cabinets, a one-piece toilet, multi-coloured walls, terracotta flooring, a submerged sink, orange floors, white worktops, a built in vanity unit and wallpapered walls.
Design ideas for a small contemporary cloakroom in Albuquerque with dark wood cabinets, a one-piece toilet, multi-coloured walls, terracotta flooring, a submerged sink, orange floors, white worktops, a built in vanity unit and wallpapered walls.
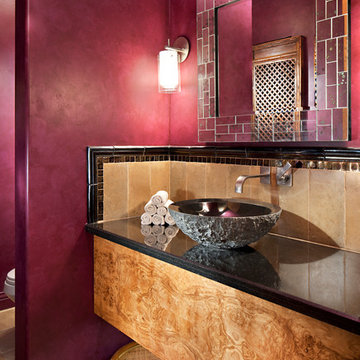
Centered on seamless transitions of indoor and outdoor living, this open-planned Spanish Ranch style home is situated atop a modest hill overlooking Western San Diego County. The design references a return to historic Rancho Santa Fe style by utilizing a smooth hand troweled stucco finish, heavy timber accents, and clay tile roofing. By accurately identifying the peak view corridors the house is situated on the site in such a way where the public spaces enjoy panoramic valley views, while the master suite and private garden are afforded majestic hillside views.
As see in San Diego magazine, November 2011
http://www.sandiegomagazine.com/San-Diego-Magazine/November-2011/Hilltop-Hacienda/
Photos by: Zack Benson
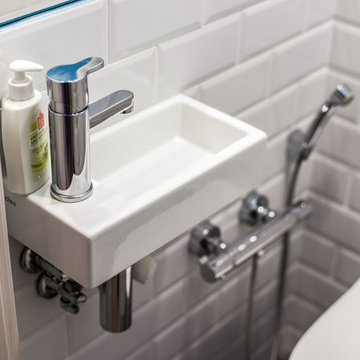
Inspiration for a small contemporary cloakroom in Moscow with a wall mounted toilet, blue walls, terracotta flooring, an integrated sink and grey floors.
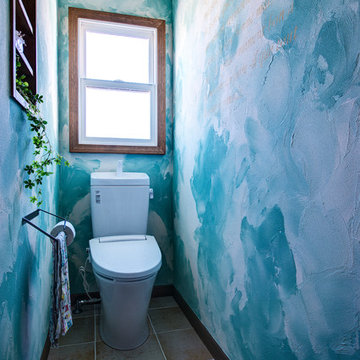
トイレは1階と2階の2ヶ所。2階のトイレはドアを開けると「!」となるほど、ブルーが強く主張。家全体を通してブルーが絶妙なアクセントとなっていた。
Design ideas for a contemporary cloakroom in Other with blue walls, terracotta flooring and brown floors.
Design ideas for a contemporary cloakroom in Other with blue walls, terracotta flooring and brown floors.
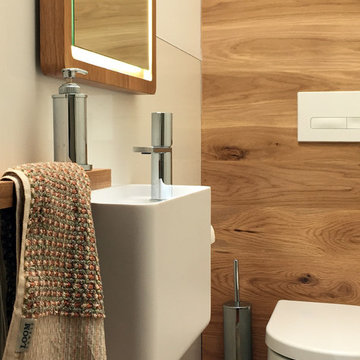
Powder Room with custom designed solid American Oak mirror with integrated LED shadow line lighting, custom made solid American Oak feature wall panel, toilet and with in-wall cistern by RogerSeller, wall hung vanity by Lavamani with Fantini faucet, custom designed solid American Oak floating shelf with hand towel handle, Indamai wall hung centrifugal toilet brush holder, RogerSeller double toilet paper holder (hidden from view)- B Yusop
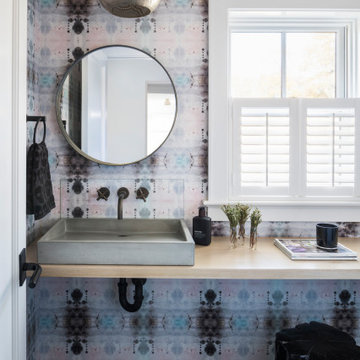
This moroccan style bathroom showcases a beautiful custom cement trough sink layered on a solid oak floating countertop. The floor tile is a terra-cotta clay tile in the shape of stars and crosses.
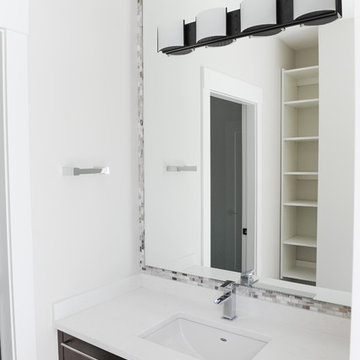
Photo of a contemporary cloakroom in Other with flat-panel cabinets, white tiles, white walls, terracotta flooring, an integrated sink, solid surface worktops, grey floors and brown cabinets.
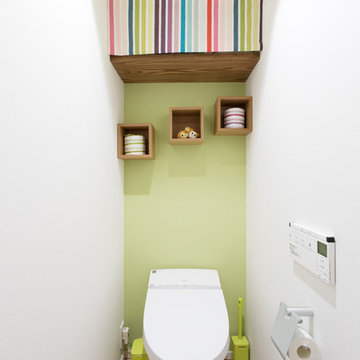
スタイル工房_stylekoubou
Design ideas for a contemporary cloakroom in Tokyo with green walls, terracotta flooring and brown floors.
Design ideas for a contemporary cloakroom in Tokyo with green walls, terracotta flooring and brown floors.
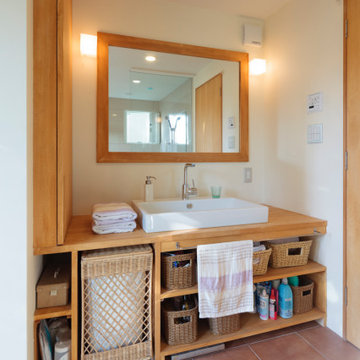
Contemporary cloakroom in Tokyo with open cabinets, light wood cabinets, white walls, terracotta flooring, a built-in sink, wooden worktops, orange floors, a feature wall, a built in vanity unit, a timber clad ceiling and tongue and groove walls.
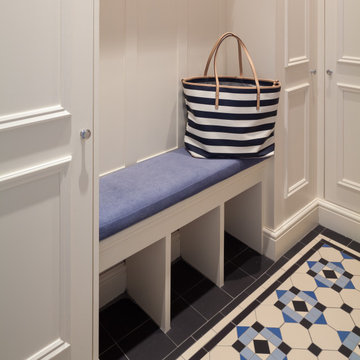
Hallway renovation in Victorian townhouse.
Inspiration for a small contemporary cloakroom with open cabinets, white cabinets, terracotta flooring, blue floors and a built in vanity unit.
Inspiration for a small contemporary cloakroom with open cabinets, white cabinets, terracotta flooring, blue floors and a built in vanity unit.
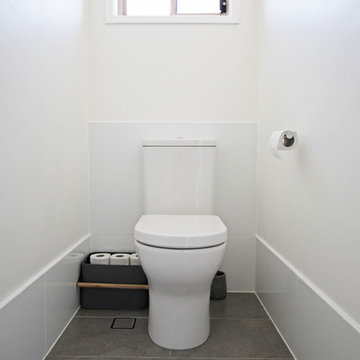
The toilet is separate to the bathroom and features the same tiles.
Photo of a small contemporary cloakroom in Brisbane with flat-panel cabinets, white cabinets, a two-piece toilet, white tiles, ceramic tiles, white walls, terracotta flooring, a vessel sink, engineered stone worktops, grey floors and black worktops.
Photo of a small contemporary cloakroom in Brisbane with flat-panel cabinets, white cabinets, a two-piece toilet, white tiles, ceramic tiles, white walls, terracotta flooring, a vessel sink, engineered stone worktops, grey floors and black worktops.
Contemporary Cloakroom with Terracotta Flooring Ideas and Designs
1