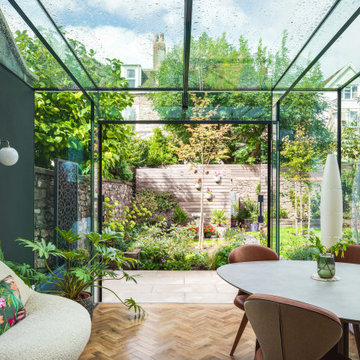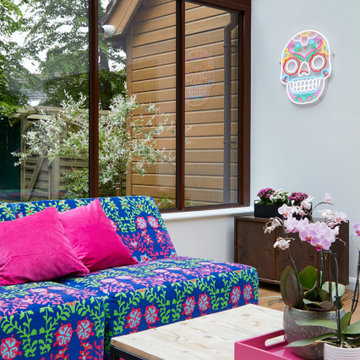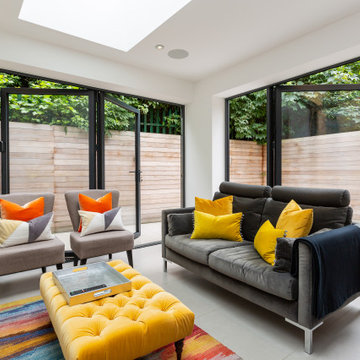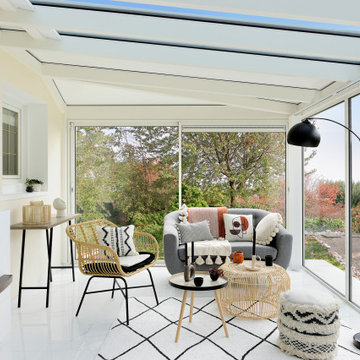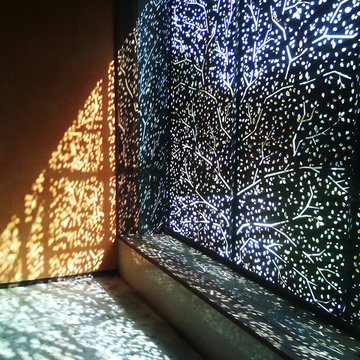Contemporary Conservatory Ideas and Designs
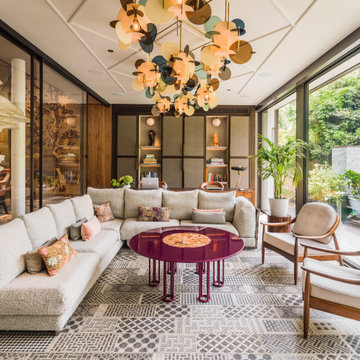
Inspiration for a contemporary conservatory in London with a standard ceiling and multi-coloured floors.
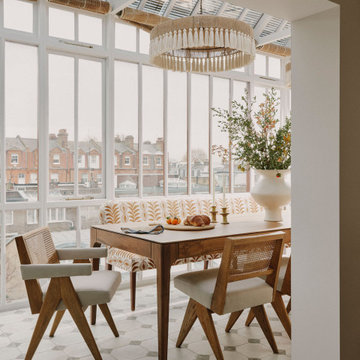
Photo of a contemporary conservatory in London with a glass ceiling and multi-coloured floors.
Find the right local pro for your project
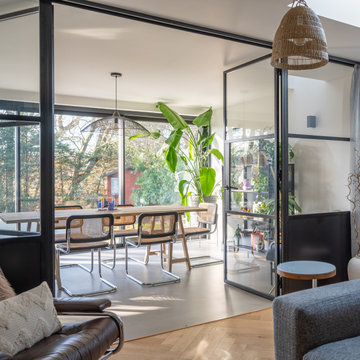
Internal Steel-style Internal Doors offer functionality and aesthetic improvements to this Botanical home
Design ideas for a contemporary conservatory in Buckinghamshire with grey floors.
Design ideas for a contemporary conservatory in Buckinghamshire with grey floors.
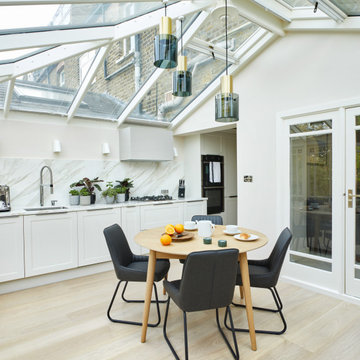
This conservatory in Wimbledon features our Linen finish on prime grade engineered oak planks, creating a fresh, uplifting contemporary space.
This is an example of a contemporary conservatory in London.
This is an example of a contemporary conservatory in London.

This is an example of a large contemporary conservatory in Baltimore with ceramic flooring, a skylight and multi-coloured floors.
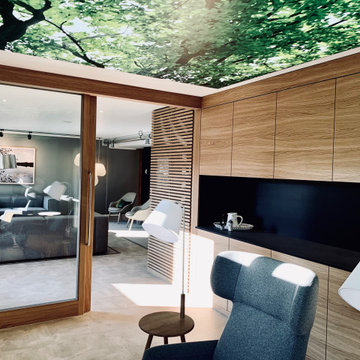
Die Infusionstraße der Praxis soll dem Patienten die Möglichkeit der Entspannung geben. Abschalten, nicht das Gefühl zu haben beim Arzt zu sein, die Sicherheit zu spüren: Ich tue mir heute etwas Gutes.
Die echte Mooswand zwischen den Fensterflächen schafft ein optimales Raumklilma, die Leuchtdecke gibt dem Patienten das Gefühl in der Natur zu sitzen.
Wir legten Wert auf qualitativ hochwertige Materialien um die Natur dem Patienten ins Behandlungszimmer zu holen
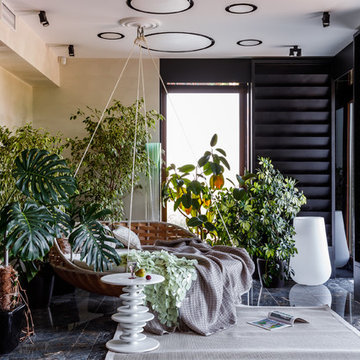
This is an example of a contemporary conservatory in Other with a standard ceiling and grey floors.
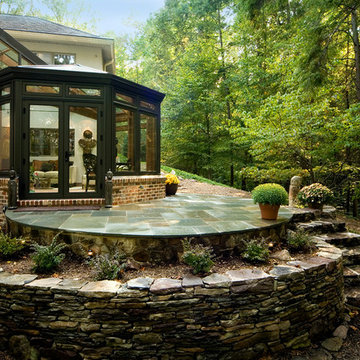
Photo of a contemporary conservatory in DC Metro with no fireplace and a glass ceiling.
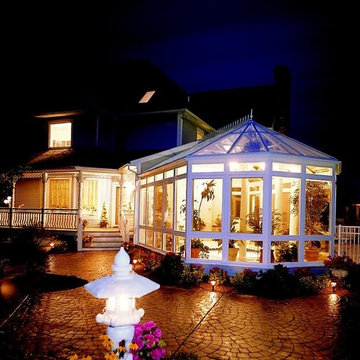
Design ideas for a large contemporary conservatory in Chicago with a glass ceiling.
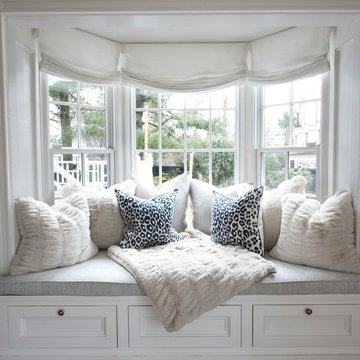
This is an example of a small contemporary conservatory in New York with a standard ceiling.

Design ideas for a large contemporary conservatory in New York with slate flooring, no fireplace, a standard ceiling and grey floors.
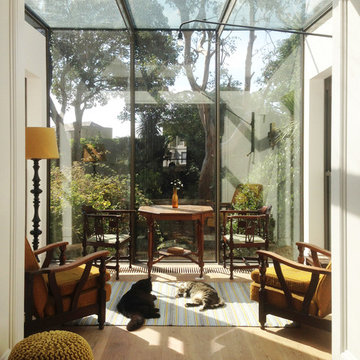
A contemporary glass extension for an Islington townhouse. The clients wanted a strong connection to the garden.
Design ideas for a medium sized contemporary conservatory in London with light hardwood flooring and no fireplace.
Design ideas for a medium sized contemporary conservatory in London with light hardwood flooring and no fireplace.
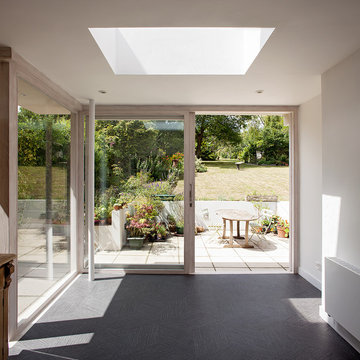
Gianluca Maver
Design ideas for a medium sized contemporary conservatory in London.
Design ideas for a medium sized contemporary conservatory in London.

Photography: Lyndon Douglas
Photo of a large contemporary conservatory in London with a glass ceiling and grey floors.
Photo of a large contemporary conservatory in London with a glass ceiling and grey floors.
Contemporary Conservatory Ideas and Designs

Stefan Meyer
Medium sized contemporary conservatory in Paris with a glass ceiling, ceramic flooring, no fireplace and grey floors.
Medium sized contemporary conservatory in Paris with a glass ceiling, ceramic flooring, no fireplace and grey floors.
1
