Contemporary Conservatory with a Corner Fireplace Ideas and Designs
Refine by:
Budget
Sort by:Popular Today
1 - 20 of 29 photos
Item 1 of 3

Photo by Casey Dunn
Photo of a contemporary conservatory in Houston with a corner fireplace, a stone fireplace surround, a standard ceiling and beige floors.
Photo of a contemporary conservatory in Houston with a corner fireplace, a stone fireplace surround, a standard ceiling and beige floors.

Four seasons sunroom overlooking the outdoor patio.
Medium sized contemporary conservatory in Kansas City with laminate floors, a corner fireplace, a stone fireplace surround and grey floors.
Medium sized contemporary conservatory in Kansas City with laminate floors, a corner fireplace, a stone fireplace surround and grey floors.

This contemporary conservatory located in Hamilton, Massachusetts features our solid Sapele mahogany custom glass roof system and Andersen 400 series casement windows and doors.
Our client desired a space that would offer an outdoor feeling alongside unique and luxurious additions such as a corner fireplace and custom accent lighting. The combination of the full glass wall façade and hip roof design provides tremendous light levels during the day, while the fully functional fireplace and warm lighting creates an amazing atmosphere at night. This pairing is truly the best of both worlds and is exactly what our client had envisioned.
Acting as the full service design/build firm, Sunspace Design, Inc. poured the full basement foundation for utilities and added storage. Our experienced craftsmen added an exterior deck for outdoor dining and direct access to the backyard. The new space has eleven operable windows as well as air conditioning and heat to provide year-round comfort. A new set of French doors provides an elegant transition from the existing house while also conveying light to the adjacent rooms. Sunspace Design, Inc. worked closely with the client and Siemasko + Verbridge Architecture in Beverly, Massachusetts to develop, manage and build every aspect of this beautiful project. As a result, the client can now enjoy a warm fire while watching the winter snow fall outside.
The architectural elements of the conservatory are bolstered by our use of high performance glass with excellent light transmittance, solar control, and insulating values. Sunspace Design, Inc. has unlimited design capabilities and uses all in-house craftsmen to manufacture and build its conservatories, orangeries, and sunrooms as well as its custom skylights and roof lanterns. Using solid conventional wall framing along with the best windows and doors from top manufacturers, we can easily blend these spaces with the design elements of each individual home.
For architects and designers we offer an excellent service that enables the architect to develop the concept while we provide the technical drawings to transform the idea to reality. For builders, we can provide the glass portion of a project while they perform all of the traditional construction, just as they would on any project. As craftsmen and builders ourselves, we work with these groups to create seamless transition between their work and ours.
For more information on our company, please visit our website at www.sunspacedesign.com and follow us on facebook at www.facebook.com/sunspacedesigninc
Photography: Brian O'Connor
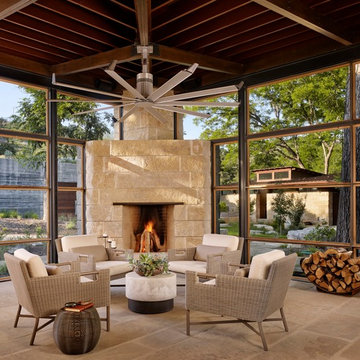
© Casey Dunn
Contemporary conservatory in Austin with a corner fireplace and a standard ceiling.
Contemporary conservatory in Austin with a corner fireplace and a standard ceiling.
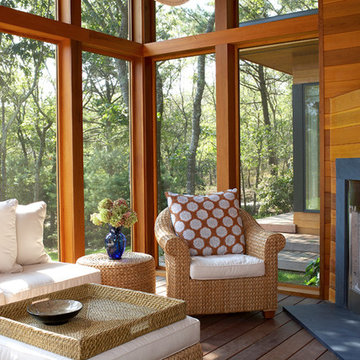
Screened Porch in total home renovation
Photography by Phillip Ennis
Design ideas for a medium sized contemporary conservatory in New York with a corner fireplace, a stone fireplace surround, a standard ceiling and dark hardwood flooring.
Design ideas for a medium sized contemporary conservatory in New York with a corner fireplace, a stone fireplace surround, a standard ceiling and dark hardwood flooring.
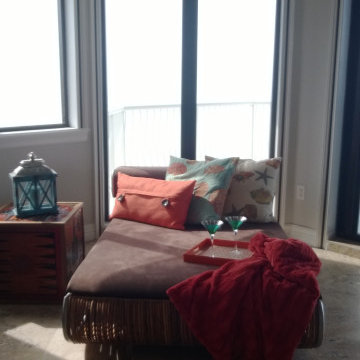
Modular Indoor-Outdoor Furniture
Brown Suede
Travertine Flooring
Inspiration for a contemporary conservatory in Tampa with travertine flooring, a corner fireplace, a tiled fireplace surround and beige floors.
Inspiration for a contemporary conservatory in Tampa with travertine flooring, a corner fireplace, a tiled fireplace surround and beige floors.
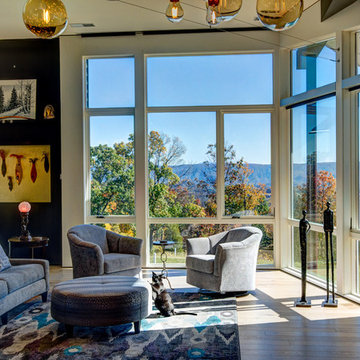
Photography by Nathan Webb, AIA
Design ideas for a large contemporary conservatory in DC Metro with medium hardwood flooring, a corner fireplace, a stone fireplace surround and a standard ceiling.
Design ideas for a large contemporary conservatory in DC Metro with medium hardwood flooring, a corner fireplace, a stone fireplace surround and a standard ceiling.
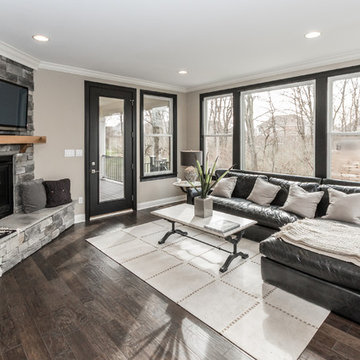
This is an example of a large contemporary conservatory in Cincinnati with dark hardwood flooring, a corner fireplace, a stone fireplace surround, a standard ceiling and brown floors.
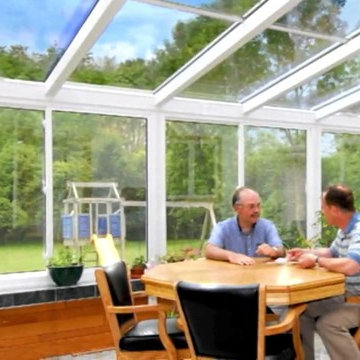
Design ideas for a large contemporary conservatory in DC Metro with a corner fireplace, a metal fireplace surround and a glass ceiling.
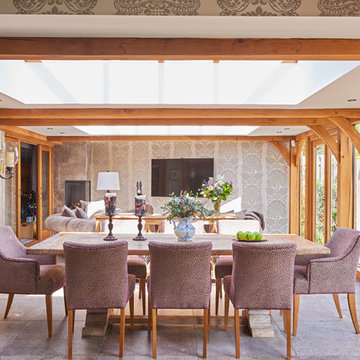
Photo of a medium sized contemporary conservatory in Other with a corner fireplace, a stone fireplace surround, a skylight and grey floors.
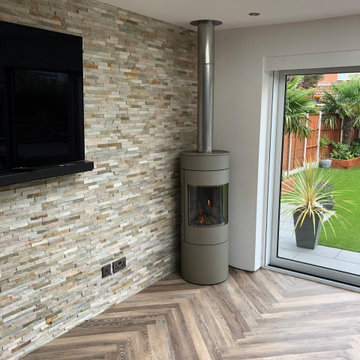
Photo of a medium sized contemporary conservatory in West Midlands with ceramic flooring, a corner fireplace, a standard ceiling and brown floors.
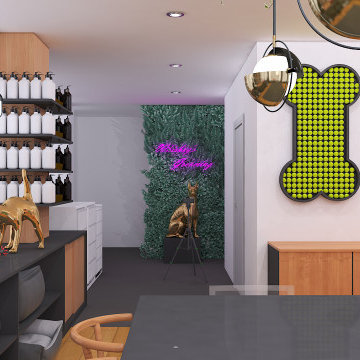
This area was designed as a pet grooming shop, café and showroom that have pet products. The keyword of concept is nature. Lovely corner shop has mostly greenery and wooden materials for making feel pets comfy and playable.
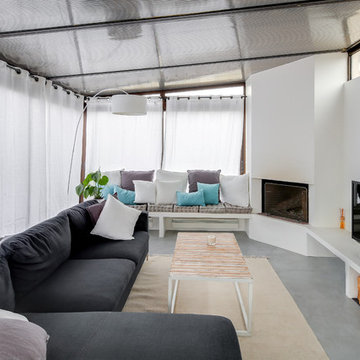
Une véranda repensée dans des codes contemporains et harmonieux; la cheminée a été redessinée et coffrée avec un dessin épuré; des bancs maçonnés, au dessin très simple, ont été créés de part et d'autre de la cheminée afin de créer une assise à la pièce et de disposer dessous radiateur et bois;
les coussins disposés sur les bancs lui donnent un style très cosy et les touches de couleur viennent harmoniser l'ensemble;
le sol est en béton ciré gris clair, qui résiste bien aux variations de température de cette pièce chaude l'été;
Photo Meero
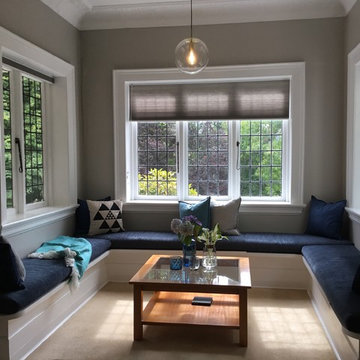
A relaxed north facing window seating area in the formal lounge. Walls painted in Resene soft grey tones with trims and boxed seats in warm white, achieving a relaxed "open" feel when combined with the soft grey honeycomb blinds. Squabs re-upholstered in James Dunlop denim blue chevron fabric and styled with cushions in shades of grey, blue and teal.
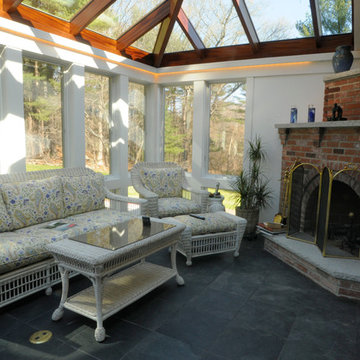
This contemporary conservatory located in Hamilton, Massachusetts features our solid Sapele mahogany custom glass roof system and Andersen 400 series casement windows and doors.
Our client desired a space that would offer an outdoor feeling alongside unique and luxurious additions such as a corner fireplace and custom accent lighting. The combination of the full glass wall façade and hip roof design provides tremendous light levels during the day, while the fully functional fireplace and warm lighting creates an amazing atmosphere at night. This pairing is truly the best of both worlds and is exactly what our client had envisioned.
Acting as the full service design/build firm, Sunspace Design, Inc. poured the full basement foundation for utilities and added storage. Our experienced craftsmen added an exterior deck for outdoor dining and direct access to the backyard. The new space has eleven operable windows as well as air conditioning and heat to provide year-round comfort. A new set of French doors provides an elegant transition from the existing house while also conveying light to the adjacent rooms. Sunspace Design, Inc. worked closely with the client and Siemasko + Verbridge Architecture in Beverly, Massachusetts to develop, manage and build every aspect of this beautiful project. As a result, the client can now enjoy a warm fire while watching the winter snow fall outside.
The architectural elements of the conservatory are bolstered by our use of high performance glass with excellent light transmittance, solar control, and insulating values. Sunspace Design, Inc. has unlimited design capabilities and uses all in-house craftsmen to manufacture and build its conservatories, orangeries, and sunrooms as well as its custom skylights and roof lanterns. Using solid conventional wall framing along with the best windows and doors from top manufacturers, we can easily blend these spaces with the design elements of each individual home.
For architects and designers we offer an excellent service that enables the architect to develop the concept while we provide the technical drawings to transform the idea to reality. For builders, we can provide the glass portion of a project while they perform all of the traditional construction, just as they would on any project. As craftsmen and builders ourselves, we work with these groups to create seamless transition between their work and ours.
For more information on our company, please visit our website at www.sunspacedesign.com and follow us on facebook at www.facebook.com/sunspacedesigninc
Photography: Brian O'Connor
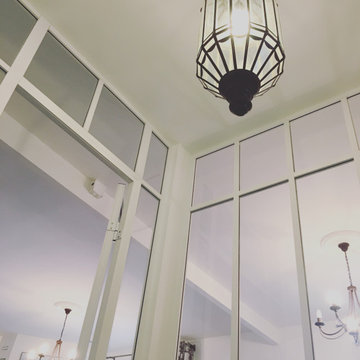
Inspiration for a large contemporary conservatory in Paris with a corner fireplace.
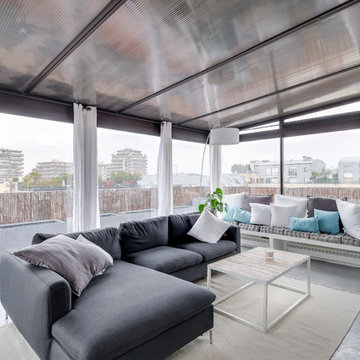
Une véranda repensée dans des codes contemporains et harmonieux; la cheminée a été redessinée et coffrée avec un dessin épuré; des bancs maçonnés, au dessin très simple, ont été créés de part et d'autre de la cheminée afin de créer une assise à la pièce et de disposer dessous radiateur et bois;
les coussins disposés sur les bancs lui donnent un style très cosy et les touches de couleur viennent harmoniser l'ensemble;
le sol est en béton ciré gris clair, qui résiste bien aux variations de température de cette pièce chaude l'été;
Photo Meero
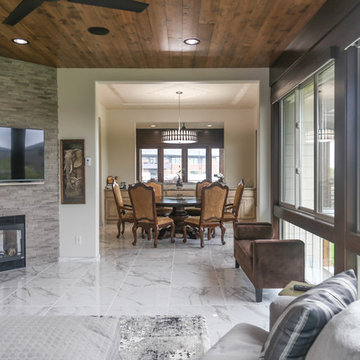
Design ideas for a medium sized contemporary conservatory in Other with porcelain flooring, a corner fireplace, a stone fireplace surround, a standard ceiling and white floors.
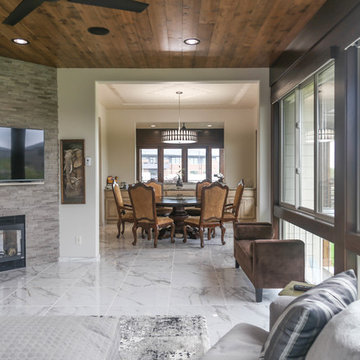
Design ideas for a medium sized contemporary conservatory in Other with porcelain flooring, a corner fireplace, a stone fireplace surround, a standard ceiling and white floors.
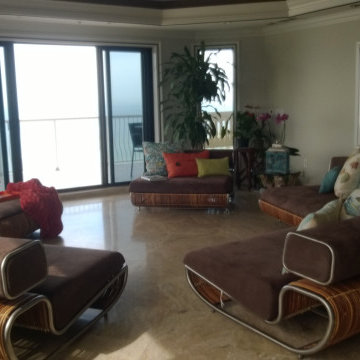
Modular Indoor-Outdoor Furniture
Brown Suede
Travertine Flooring
Contemporary conservatory in Tampa with travertine flooring, a corner fireplace, a tiled fireplace surround and beige floors.
Contemporary conservatory in Tampa with travertine flooring, a corner fireplace, a tiled fireplace surround and beige floors.
Contemporary Conservatory with a Corner Fireplace Ideas and Designs
1