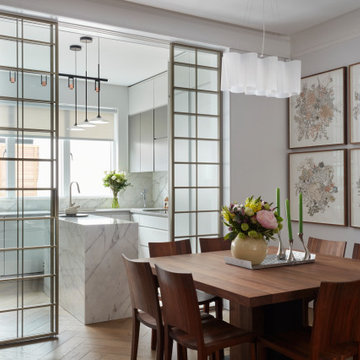Affordable Contemporary Dining Room Ideas and Designs
Refine by:
Budget
Sort by:Popular Today
1 - 20 of 11,596 photos
Item 1 of 3
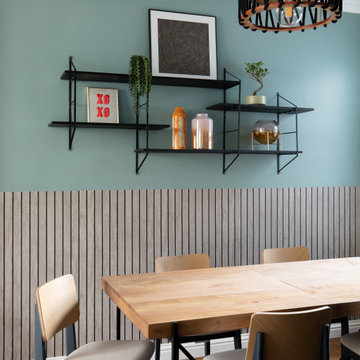
A large table in a cosy room to entertain.
This is an example of a medium sized contemporary dining room in London with blue walls, medium hardwood flooring and brown floors.
This is an example of a medium sized contemporary dining room in London with blue walls, medium hardwood flooring and brown floors.
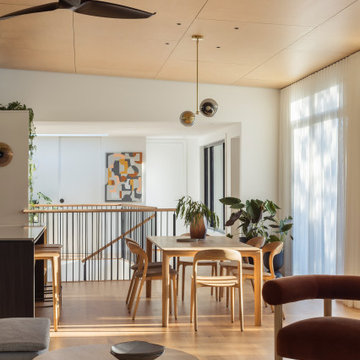
Light-filled dining room
This is an example of a contemporary dining room in Sydney with light hardwood flooring and a timber clad ceiling.
This is an example of a contemporary dining room in Sydney with light hardwood flooring and a timber clad ceiling.
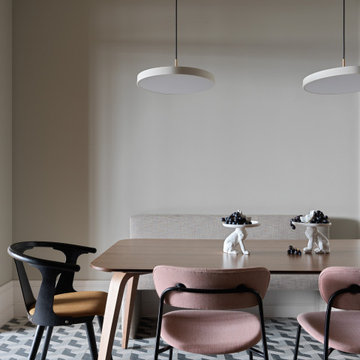
Столовая зона, которая расположена в общем помещении вместе с кухней. Черно-белая плитка под терраццо выгодно подчеркивает нюансные оттенки обивки стульев. Вдоль стены стоит кушетка, выполненная по авторскому эскизу дизайнера проекта

Design ideas for a medium sized contemporary kitchen/dining room in Other with white walls, a wood burning stove, a brick fireplace surround and brown floors.
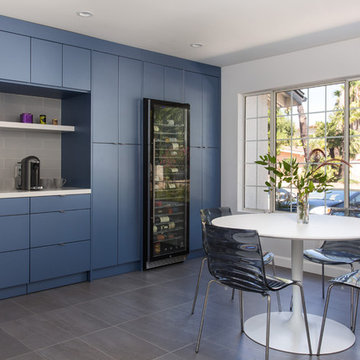
A small enclosed kitchen is very common in many homes such as the home that we remodeled here.
Opening a wall to allow natural light to penetrate the space is a must. When budget is important the solution can be as you see in this project - the wall was opened and removed but a structural post remained and it was incorporated in the design.
The blue modern flat paneled cabinets was a perfect choice to contras the very familiar gray scale color scheme but it’s still compliments it since blue is in the correct cold color spectrum.
Notice the great black windows and the fantastic awning window facing the pool. The awning window is great to be able to serve the exterior sitting area near the pool.
Opening the wall also allowed us to compliment the kitchen with a nice bar/island sitting area without having an actual island in the space.
The best part of this kitchen is the large built-in pantry wall with a tall wine fridge and a lovely coffee area that we built in the sitting area made the kitchen expend into the breakfast nook and doubled the area that is now considered to be the kitchen.
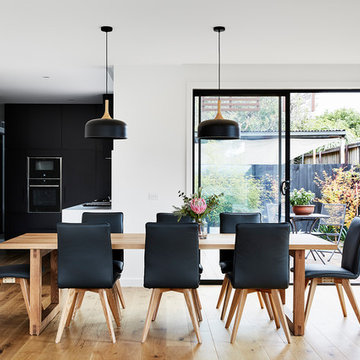
The compact kitchen has an outlook to the outdoor living space. The kitchen is separated from the living room by orientation while still has visual access to the whole space.
Photography: Tess Kelly
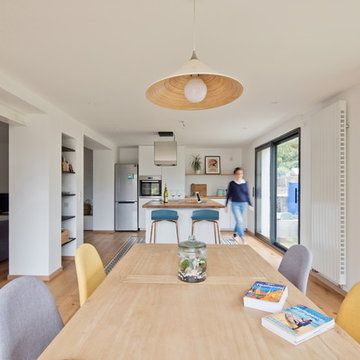
Jonathan Letoublon
Inspiration for a medium sized contemporary dining room in Nantes with light hardwood flooring.
Inspiration for a medium sized contemporary dining room in Nantes with light hardwood flooring.
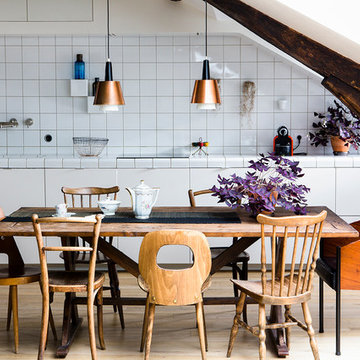
Inspiration for a medium sized contemporary open plan dining room in Paris with light hardwood flooring and beige floors.

Modern dining room design
Photo by Yulia Piterkina | www.06place.com
Medium sized contemporary kitchen/dining room in Seattle with beige walls, vinyl flooring, grey floors and no fireplace.
Medium sized contemporary kitchen/dining room in Seattle with beige walls, vinyl flooring, grey floors and no fireplace.

Inspiration for a medium sized contemporary kitchen/dining room in Los Angeles with white walls, dark hardwood flooring, a standard fireplace and a tiled fireplace surround.
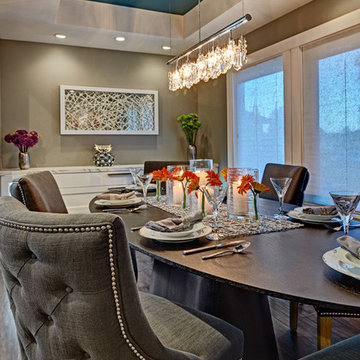
This home remodel is a celebration of curves and light. Starting from humble beginnings as a basic builder ranch style house, the design challenge was maximizing natural light throughout and providing the unique contemporary style the client’s craved.
The Entry offers a spectacular first impression and sets the tone with a large skylight and an illuminated curved wall covered in a wavy pattern Porcelanosa tile.
The chic entertaining kitchen was designed to celebrate a public lifestyle and plenty of entertaining. Celebrating height with a robust amount of interior architectural details, this dynamic kitchen still gives one that cozy feeling of home sweet home. The large “L” shaped island accommodates 7 for seating. Large pendants over the kitchen table and sink provide additional task lighting and whimsy. The Dekton “puzzle” countertop connection was designed to aid the transition between the two color countertops and is one of the homeowner’s favorite details. The built-in bistro table provides additional seating and flows easily into the Living Room.
A curved wall in the Living Room showcases a contemporary linear fireplace and tv which is tucked away in a niche. Placing the fireplace and furniture arrangement at an angle allowed for more natural walkway areas that communicated with the exterior doors and the kitchen working areas.
The dining room’s open plan is perfect for small groups and expands easily for larger events. Raising the ceiling created visual interest and bringing the pop of teal from the Kitchen cabinets ties the space together. A built-in buffet provides ample storage and display.
The Sitting Room (also called the Piano room for its previous life as such) is adjacent to the Kitchen and allows for easy conversation between chef and guests. It captures the homeowner’s chic sense of style and joie de vivre.
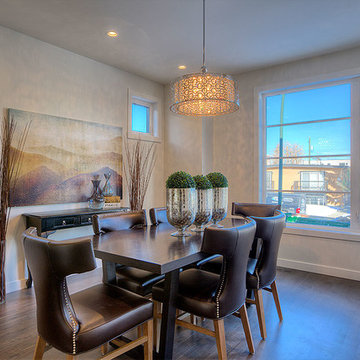
Photo of a large contemporary dining room in Calgary with white walls and dark hardwood flooring.
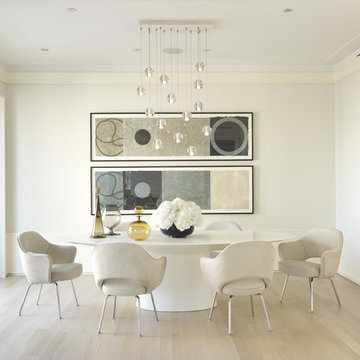
Photo of a medium sized contemporary enclosed dining room in Other with white walls, light hardwood flooring and beige floors.
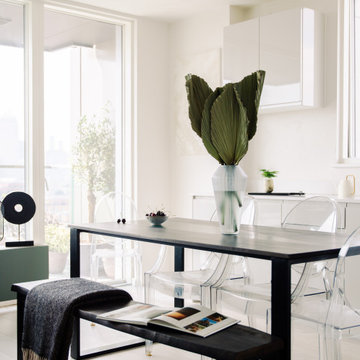
Effective kitchen design is the process of combining layout, surfaces, appliances and design details to form a cooking space that's easy to use and fun to cook and socialise in. Pairing colours can be a challenge - there’s no doubt about it. If you dare to be adventurous, purple presents a playful option for your kitchen interior. Cream tiles and cabinets work incredibly well as a blank canvas, which means you can be as bright or as dark as you fancy when it comes to using purple..
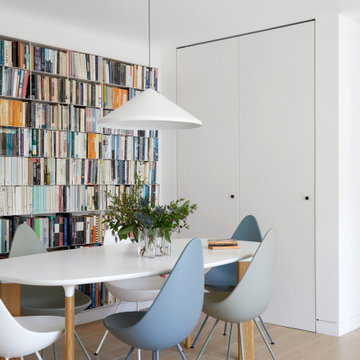
Design ideas for a small contemporary open plan dining room in London with white walls and light hardwood flooring.

Design ideas for a medium sized contemporary enclosed dining room in Chicago with white walls, slate flooring, no fireplace and grey floors.
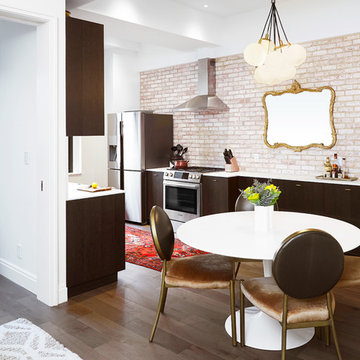
Alyssa Kirsten
Inspiration for a small contemporary open plan dining room in New York with white walls, dark hardwood flooring and no fireplace.
Inspiration for a small contemporary open plan dining room in New York with white walls, dark hardwood flooring and no fireplace.
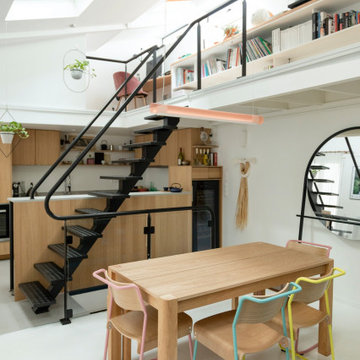
Design ideas for a small contemporary open plan dining room in Paris with white walls, painted wood flooring and white floors.

Soft colour palette to complement the industrial look and feel
Design ideas for a large contemporary kitchen/dining room in London with purple walls, laminate floors, white floors and a coffered ceiling.
Design ideas for a large contemporary kitchen/dining room in London with purple walls, laminate floors, white floors and a coffered ceiling.
Affordable Contemporary Dining Room Ideas and Designs
1
