Contemporary Dining Room with a Wooden Fireplace Surround Ideas and Designs
Refine by:
Budget
Sort by:Popular Today
1 - 20 of 431 photos
Item 1 of 3

David Lauer Photography
This is an example of a large contemporary open plan dining room in Denver with beige walls, medium hardwood flooring, a two-sided fireplace and a wooden fireplace surround.
This is an example of a large contemporary open plan dining room in Denver with beige walls, medium hardwood flooring, a two-sided fireplace and a wooden fireplace surround.

Gregg Hadley
Inspiration for a medium sized contemporary open plan dining room in DC Metro with white walls, light hardwood flooring, beige floors, a two-sided fireplace and a wooden fireplace surround.
Inspiration for a medium sized contemporary open plan dining room in DC Metro with white walls, light hardwood flooring, beige floors, a two-sided fireplace and a wooden fireplace surround.
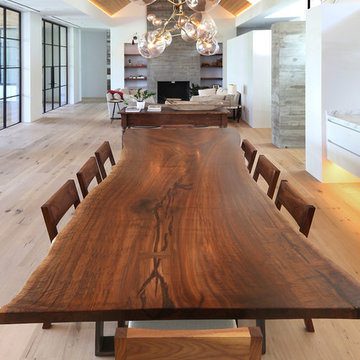
Design ideas for a medium sized contemporary open plan dining room in Denver with white walls, medium hardwood flooring, a standard fireplace, a wooden fireplace surround and brown floors.

Dining and Living Area
Inspiration for a medium sized contemporary open plan dining room in Other with white walls, porcelain flooring, a standard fireplace, a wooden fireplace surround and brown floors.
Inspiration for a medium sized contemporary open plan dining room in Other with white walls, porcelain flooring, a standard fireplace, a wooden fireplace surround and brown floors.
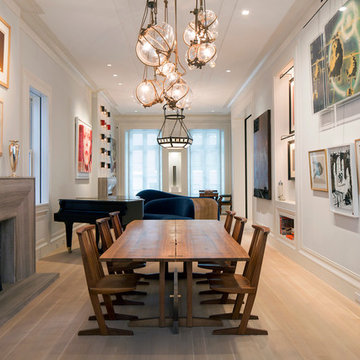
Michelle Rose Photography
Design ideas for a large contemporary enclosed dining room in New York with white walls, a standard fireplace, a wooden fireplace surround and light hardwood flooring.
Design ideas for a large contemporary enclosed dining room in New York with white walls, a standard fireplace, a wooden fireplace surround and light hardwood flooring.
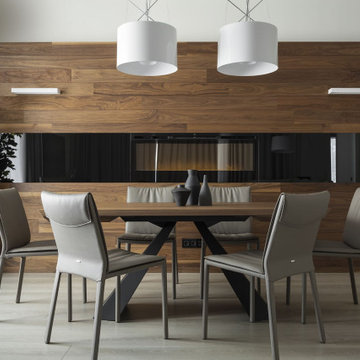
Заказчиком проекта выступила современная семья с одним ребенком. Объект нам достался уже с начатым ремонтом. Поэтому пришлось все ломать и начинать с нуля. Глобальной перепланировки достичь не удалось, т.к. практически все стены были несущие. В некоторых местах мы расширили проемы, а именно вход в кухню, холл и гардеробную с дополнительным усилением. Прошли процедуру согласования и начали разрабатывать детальный проект по оформлению интерьера. В дизайн-проекте мы хотели создать некую единую концепцию всей квартиры с применением отделки под дерево и камень. Одна из фишек данного интерьера - это просто потрясающие двери до потолка в скрытом коробе, производство фабрики Sofia и скрытый плинтус. Полотно двери и плинтус находится в одной плоскости со стеной, что делает интерьер непрерывным без лишних деталей. По нашей задумке они сделаны под окраску - в цвет стен. Несмотря на то, что они супер круто смотрятся и необыкновенно гармонируют в интерьере, мы должны понимать, что их монтаж и дальнейшие подводки стыков и откосов требуют высокой квалификации и аккуратностям строителей.

Modern furnishings meet refinished traditional details.
This is an example of a contemporary enclosed dining room in Boston with light hardwood flooring, brown floors, grey walls, a standard fireplace, a wooden fireplace surround and panelled walls.
This is an example of a contemporary enclosed dining room in Boston with light hardwood flooring, brown floors, grey walls, a standard fireplace, a wooden fireplace surround and panelled walls.
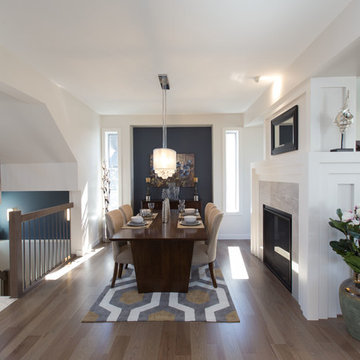
The art deco inspired two-sided fireplace serves as the central focal point between the formal dining room and great room.
Medium sized contemporary open plan dining room in Other with blue walls, medium hardwood flooring, a two-sided fireplace and a wooden fireplace surround.
Medium sized contemporary open plan dining room in Other with blue walls, medium hardwood flooring, a two-sided fireplace and a wooden fireplace surround.

Medium sized contemporary open plan dining room in St Louis with red walls, medium hardwood flooring, a two-sided fireplace, a wooden fireplace surround and brown floors.
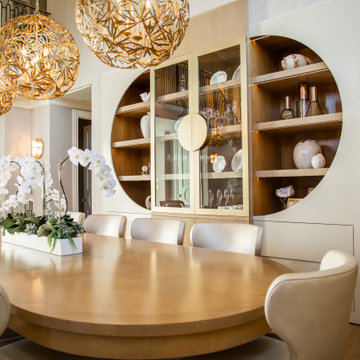
Combined dining room and living room. This home was gutted to the studs and reconstructed. We built a custom fireplace covered in walnut veneer, electric linear fireplace, designed a custom stair railing that was built by Thomas Schwaiger Design. The furniture and the dining display cabinet was all custom, designed by Kim Bauer, Bauer Design Group and constructed by various artisans throughout Los Angeles.
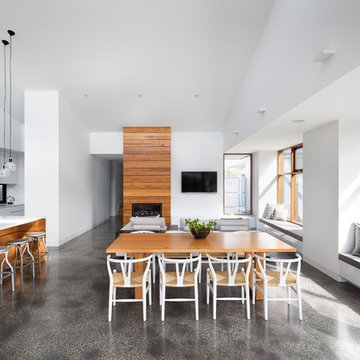
Dining living area with seated windows and timber features such as fireplace, bench and window framing
This is an example of a medium sized contemporary open plan dining room in Melbourne with white walls, concrete flooring, grey floors, a standard fireplace and a wooden fireplace surround.
This is an example of a medium sized contemporary open plan dining room in Melbourne with white walls, concrete flooring, grey floors, a standard fireplace and a wooden fireplace surround.
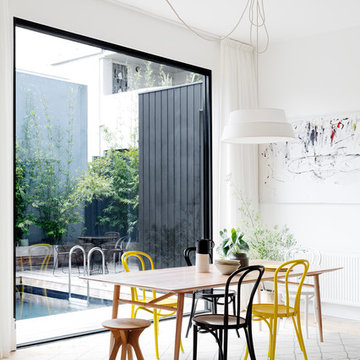
Martina Gemmola [Photography]; Ruth Welsby [Styling]
Medium sized contemporary open plan dining room in Melbourne with white walls, light hardwood flooring, a standard fireplace and a wooden fireplace surround.
Medium sized contemporary open plan dining room in Melbourne with white walls, light hardwood flooring, a standard fireplace and a wooden fireplace surround.

This luxurious dining room had a great transformation. The table and sideboard had to stay, everything else has been changed.
Large contemporary dining room in West Midlands with green walls, dark hardwood flooring, a wood burning stove, a wooden fireplace surround, brown floors, exposed beams, panelled walls and a dado rail.
Large contemporary dining room in West Midlands with green walls, dark hardwood flooring, a wood burning stove, a wooden fireplace surround, brown floors, exposed beams, panelled walls and a dado rail.
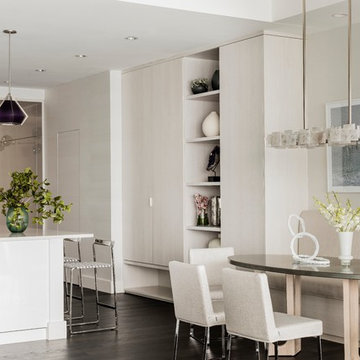
Photography by Michael J. Lee
Photo of a large contemporary open plan dining room in Boston with white walls, dark hardwood flooring and a wooden fireplace surround.
Photo of a large contemporary open plan dining room in Boston with white walls, dark hardwood flooring and a wooden fireplace surround.

Medium sized contemporary kitchen/dining room in London with white walls, cork flooring, a corner fireplace, a wooden fireplace surround and brown floors.
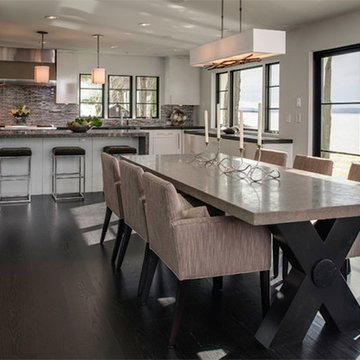
Inspiration for a medium sized contemporary kitchen/dining room in Other with white walls, dark hardwood flooring, a standard fireplace, a wooden fireplace surround and brown floors.
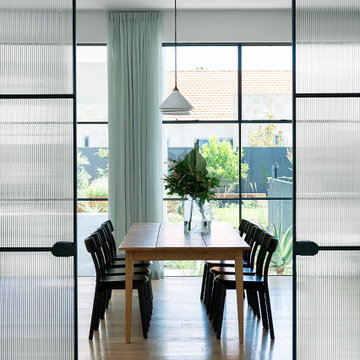
The Suburban Farmhaus //
A hint of country in the city suburbs.
What a joy it was working on this project together with talented designers, architects & builders.⠀
The design seamlessly curated, and the end product bringing the clients vision to life perfectly.
Architect - @arcologic_design
Interiors & Exteriors - @lahaus_creativestudio
Documentation - @howes.and.homes.designs
Builder - @sovereignbuilding
Landscape - @jemhanbury
Photography - @jody_darcy
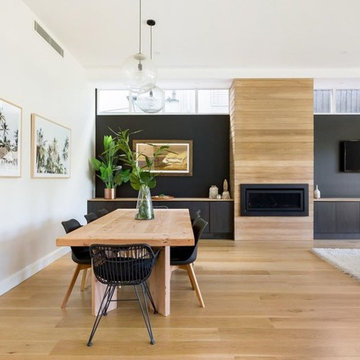
Photo of a contemporary dining room in Sydney with black walls, light hardwood flooring, a ribbon fireplace, a wooden fireplace surround and brown floors.
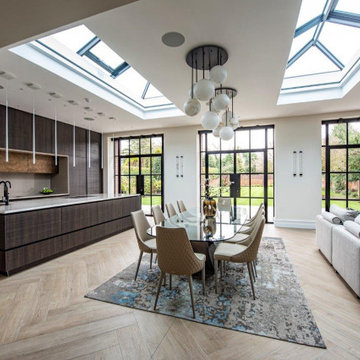
Luxury Eggersmann kitchen, designer and in stalled by Diane Berry Kitchens, stunning porcelain floor by Lapicida, kitchen furniture by Eggersmann, with Quartz worktops and Vibia pendant lights over the island. Diane not only designed the kitchen but also a feature fireplace, black and gold room divider shelving, bar area and a walk in pantry.
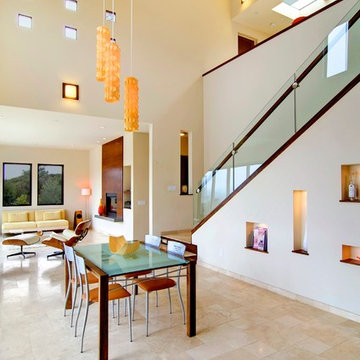
Flash Gallery Photography
Design ideas for a large contemporary open plan dining room in San Francisco with travertine flooring, beige floors, white walls, a standard fireplace, a wooden fireplace surround and feature lighting.
Design ideas for a large contemporary open plan dining room in San Francisco with travertine flooring, beige floors, white walls, a standard fireplace, a wooden fireplace surround and feature lighting.
Contemporary Dining Room with a Wooden Fireplace Surround Ideas and Designs
1