Contemporary Dining Room with Concrete Flooring Ideas and Designs
Refine by:
Budget
Sort by:Popular Today
1 - 20 of 3,119 photos

Photo of a contemporary dining room in London with white walls, concrete flooring and grey floors.
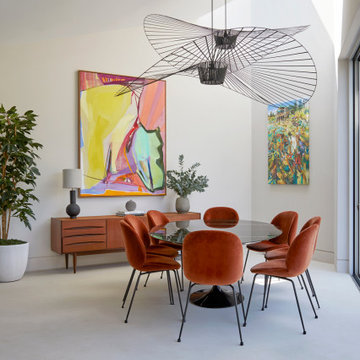
These classic ‘Beetle’ chairs bring the warmth of the vintage sideboard and the dramatic artwork together to create an autumnal palette for this area of the space.
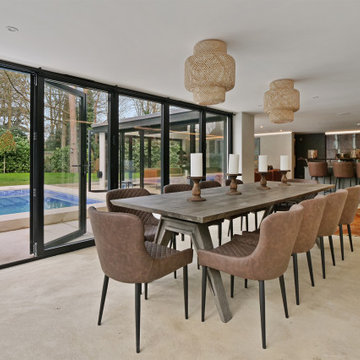
This is an example of a contemporary open plan dining room in Other with grey walls, concrete flooring and grey floors.

Luxurious dining room and open plan kitchen with natural tones and finishes throughout.
Design ideas for a large contemporary open plan dining room in Gloucestershire with white walls, concrete flooring and white floors.
Design ideas for a large contemporary open plan dining room in Gloucestershire with white walls, concrete flooring and white floors.
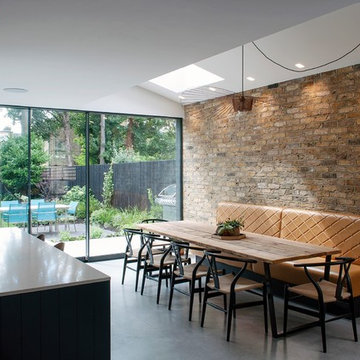
Inspiration for a medium sized contemporary kitchen/dining room in London with concrete flooring and grey floors.
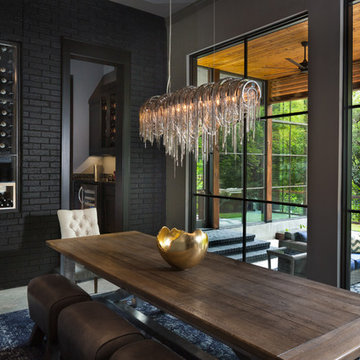
Jenn Baker
Inspiration for a large contemporary dining room in Dallas with grey walls and concrete flooring.
Inspiration for a large contemporary dining room in Dallas with grey walls and concrete flooring.

The main space is a single, expansive flow outward toward the sound. There is plenty of room for a dining table and seating area in addition to the kitchen. Photography: Andrew Pogue Photography.
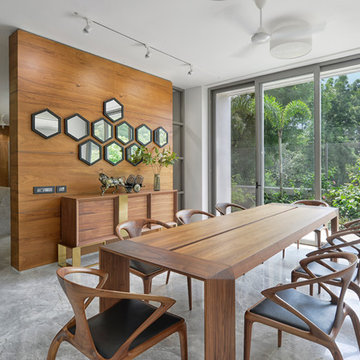
This is an example of a contemporary open plan dining room in Ahmedabad with white walls, concrete flooring, grey floors and feature lighting.
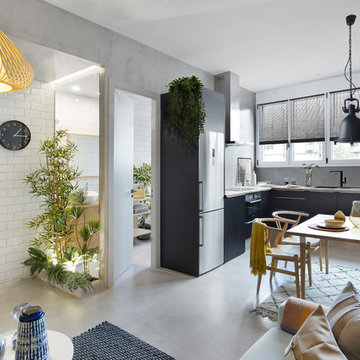
Design ideas for a medium sized contemporary open plan dining room in Barcelona with grey walls, concrete flooring, no fireplace and grey floors.
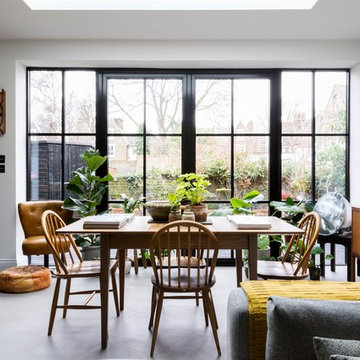
Emma Thompson
Design ideas for a medium sized contemporary open plan dining room in London with white walls, concrete flooring and grey floors.
Design ideas for a medium sized contemporary open plan dining room in London with white walls, concrete flooring and grey floors.

Photo of a medium sized contemporary open plan dining room in Seattle with white walls, concrete flooring, a wood burning stove, a metal fireplace surround and grey floors.

L'appartamento prevede un piccolo monolocale cui si accede dall'ingresso per ospitare in completa autonomia eventuali ospiti.
Una neutra e semplice cucina è disposta sulla parete di fondo, nessun pensile o elemento alto ne segano la presenza. Un mobile libreria cela un letto che all'esigenza si apre ribaltandosi a separare in 2 lo spazio. Delle bellissime piastrelle di graniglia presenti nell'appartamento fin dai primi anni del 900 sono state accuratamente asportate e poi rimontate in disegni diversi da quelli originali per adattarli ai nuovi ambienti che si sono venuti a formare; ai loro lati sono state montate delle nuove piastrelle sempre in graniglia di un neutro colore chiaro.
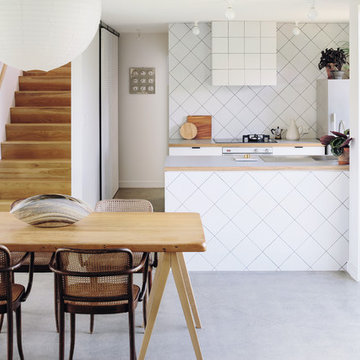
Despite the constraints of a tight section and an even tighter budget, architect Henri Sayes sought to create a unique house for himself and his wife. The small but cleverly designed kitchen repurposes inexpensive materials, draws in light and mixes and matches appliances to create a functional and bright space. Featuring Fisher & Paykel appliances.
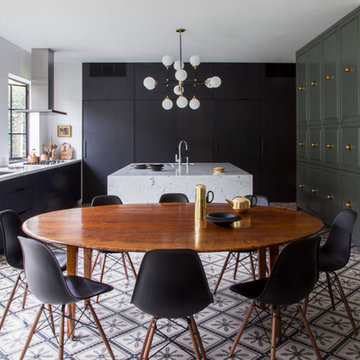
Shade Degges
Photo of a large contemporary kitchen/dining room in Los Angeles with white walls, concrete flooring and no fireplace.
Photo of a large contemporary kitchen/dining room in Los Angeles with white walls, concrete flooring and no fireplace.

Inspiration for a large contemporary open plan dining room in Berlin with white walls, a ribbon fireplace and concrete flooring.
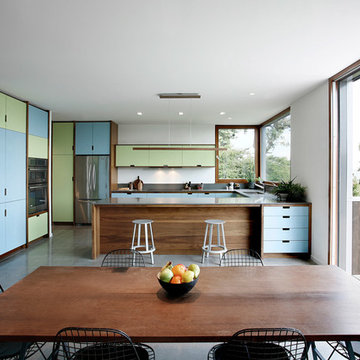
Madrona Passive House, a new Seattle home designed by SHED Architecture & Design and built by Hammer & Hand, combines contemporary design with high performance building to create an environmentally responsive and resource-efficient house.
The home’s airtight, super-insulated building envelope and passive design minimize energy consumption while providing superior thermal comfort to occupants. A heat recovery ventilator supplies constant fresh air to the home’s interior while recovering 90% of thermal energy from exhaust air for reuse inside. A rooftop solar photovoltaic array will provide enough energy to offset most, perhaps all, of the home’s energy consumption on a net annual basis. To manage stormwater the project employs permeable pavers for site hardscape and two cisterns to capture and control rainwater from the home’s roof and the green roof on the garage.
By investing in sustainable site development strategies, efficient building systems and an advanced envelope, the project aims to respect the home’s environmentally critical site and achieve one of the world’s most demanding building energy standards: Passive House.
Photos by Mark Woods Photography.
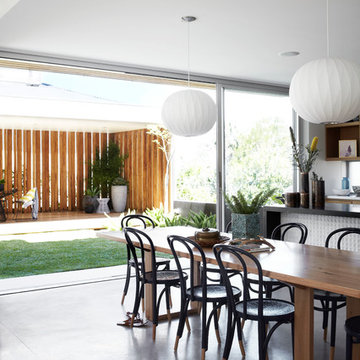
Courtyard style garden with exposed concrete and timber cabana. The swimming pool is tiled with a white sandstone, This courtyard garden design shows off a great mixture of materials and plant species. Courtyard gardens are one of our specialties. This Garden was designed by Michael Cooke Garden Design. Effective courtyard garden is about keeping the design of the courtyard simple. Small courtyard gardens such as this coastal garden in Clovelly are about keeping the design simple.
The swimming pool is tiled internally with a really dark mosaic tile which contrasts nicely with the sandstone coping around the pool.
The cabana is a cool mixture of free form concrete, Spotted Gum vertical slats and a lined ceiling roof. The flooring is also Spotted Gum to tie in with the slats.
Photos by Natalie Hunfalvay
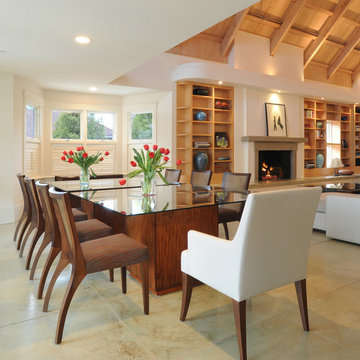
Open dining room in this contemporary Cleveland Park home. Two tables provide maxiumum flexibility for entertaining. Photo credit: Michael K. Wilkinson for bossy color
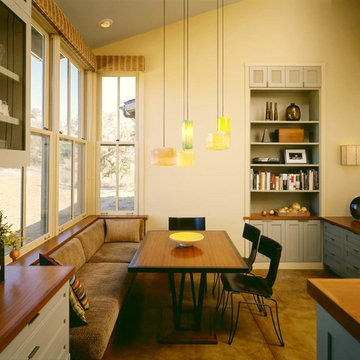
Dining area adjacent to kitchen with built in upholstered banquette.
Cathy Schwabe Architecture.
Photograph by David Wakely.
Contemporary dining room in San Francisco with concrete flooring.
Contemporary dining room in San Francisco with concrete flooring.

Photo of a contemporary open plan dining room in Austin with white walls, concrete flooring, a ribbon fireplace, a tiled fireplace surround and grey floors.
Contemporary Dining Room with Concrete Flooring Ideas and Designs
1