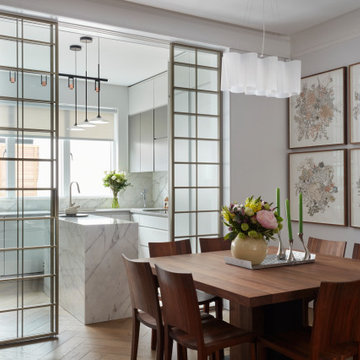Contemporary Enclosed Dining Room Ideas and Designs
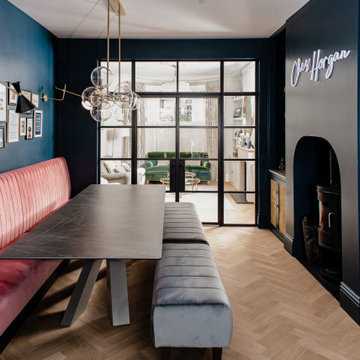
The party zone! Working around an existing log burner, the distinctive Hague Blue bespoke cabinetry incorporates bar shelves and storage. The lower cupboards have a brass mesh finish. Antiqued Mirrored glass with LED lighting provide the perfect backdrop for the couple’s alcohol and glassware collection, whilst the Neon ‘Chez Horgan’ welcomes everyone to their space. The crittal glazing enables an entirely different atmosphere in the back living room.

The room was used as a home office, by opening the kitchen onto it, we've created a warm and inviting space, where the family loves gathering.
Large contemporary enclosed dining room in London with blue walls, light hardwood flooring, a hanging fireplace, a stone fireplace surround, beige floors and a coffered ceiling.
Large contemporary enclosed dining room in London with blue walls, light hardwood flooring, a hanging fireplace, a stone fireplace surround, beige floors and a coffered ceiling.

Inspiration for a large contemporary enclosed dining room in Nashville with white walls, light hardwood flooring and beige floors.
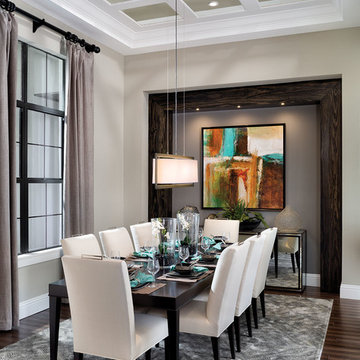
Large contemporary enclosed dining room in Orlando with grey walls, dark hardwood flooring and no fireplace.

Inspiration for a large contemporary enclosed dining room in Dallas with white walls, light hardwood flooring, beige floors and no fireplace.

BURLESQUE DINING ROOM
We designed this extraordinary room as part of a large interior design project in Stamford, Lincolnshire. Our client asked us to create for him a Moulin Rouge themed dining room to enchant his guests in the evenings – and to house his prized collection of fine wines.
The palette of deep hues, rich dark wood tones and accents of opulent brass create a warm, luxurious and magical backdrop for poker nights and unforgettable dinner parties.
CLIMATE CONTROLLED WINE STORAGE
The biggest wow factor in this room is undoubtedly the luxury wine cabinet, which was custom designed and made for us by Spiral Cellars. Standing proud in the centre of the back wall, it maintains a constant temperature for our client’s collection of well over a hundred bottles.
As a nice finishing touch, our audio-visuals engineer found a way to connect it to the room’s Q–Motion mood lighting system, integrating it perfectly within the room at all times of day.
POKER NIGHTS AND UNFORGETTABLE DINNER PARTIES
We always love to work with a quirky and OTT brief! This room encapsulates the drama and mystery we are so passionate about creating for our clients.
The wallpaper – a cool, midnight blue grasscloth – envelopes you in the depths of night; the warmer oranges and pinks advancing powerfully out of this shadowy background.
The antique dining table in the centre of the room was brought from another of our client’s properties, and carefully integrated into this design. Another existing piece was the Chesterfield which we had stripped and reupholstered in sumptuous blue leather.
On this project we delivered our full interior design service, which includes concept design visuals, a rigorous technical design package and full project coordination and installation service.
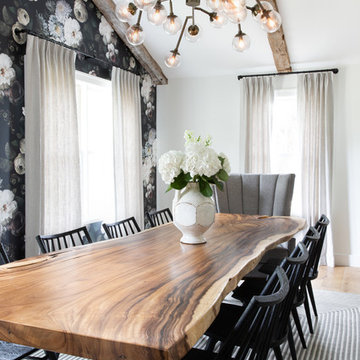
The down-to-earth interiors in this Austin home are filled with attractive textures, colors, and wallpapers.
Project designed by Sara Barney’s Austin interior design studio BANDD DESIGN. They serve the entire Austin area and its surrounding towns, with an emphasis on Round Rock, Lake Travis, West Lake Hills, and Tarrytown.
For more about BANDD DESIGN, click here: https://bandddesign.com/
To learn more about this project, click here:
https://bandddesign.com/austin-camelot-interior-design/
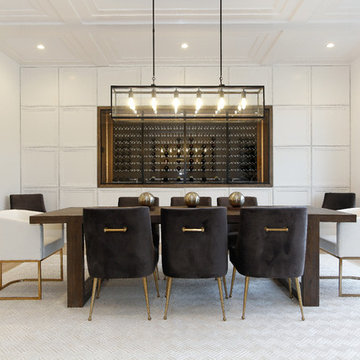
This is an example of a large contemporary enclosed dining room in New York with white walls, light hardwood flooring, no fireplace and brown floors.
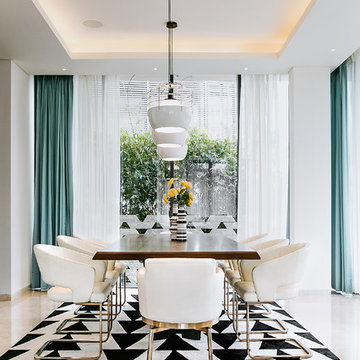
This is an example of a contemporary enclosed dining room in Bengaluru with white walls and beige floors.
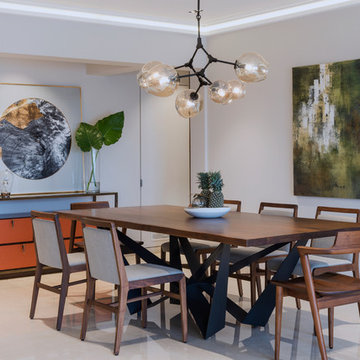
This is an example of a medium sized contemporary enclosed dining room in Mumbai with beige floors and grey walls.

Nick Springett Photography
Design ideas for a medium sized contemporary enclosed dining room in Los Angeles with a two-sided fireplace, beige walls, light hardwood flooring and a tiled fireplace surround.
Design ideas for a medium sized contemporary enclosed dining room in Los Angeles with a two-sided fireplace, beige walls, light hardwood flooring and a tiled fireplace surround.
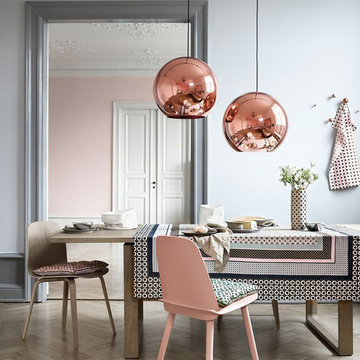
These beautiful, metallic globe lights add a contemporary element to this otherwise quaint and cozy traditional kitchen. The copper color of the pendant lights pairs well with the peach and gray color scheme of the room.
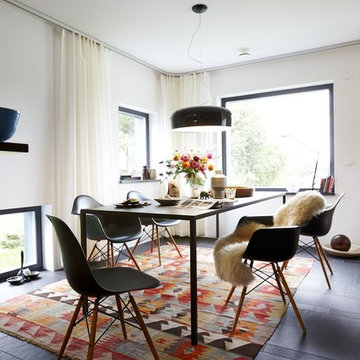
Foto: Heiner Orth
Photo of a medium sized contemporary enclosed dining room in Stuttgart with white walls and slate flooring.
Photo of a medium sized contemporary enclosed dining room in Stuttgart with white walls and slate flooring.

Small space living solutions are used throughout this contemporary 596 square foot tiny house. Adjustable height table in the entry area serves as both a coffee table for socializing and as a dining table for eating. Curved banquette is upholstered in outdoor fabric for durability and maximizes space with hidden storage underneath the seat. Kitchen island has a retractable countertop for additional seating while the living area conceals a work desk and media center behind sliding shoji screens.
Calming tones of sand and deep ocean blue fill the tiny bedroom downstairs. Glowing bedside sconces utilize wall-mounting and swing arms to conserve bedside space and maximize flexibility.
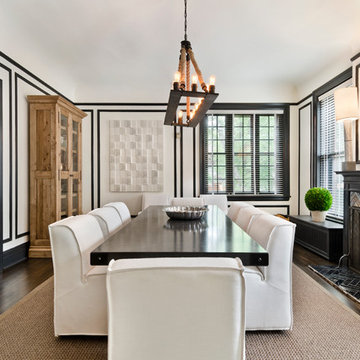
Allison Schatz
Design ideas for a contemporary enclosed dining room in Chicago with white walls, dark hardwood flooring, a standard fireplace and a tiled fireplace surround.
Design ideas for a contemporary enclosed dining room in Chicago with white walls, dark hardwood flooring, a standard fireplace and a tiled fireplace surround.
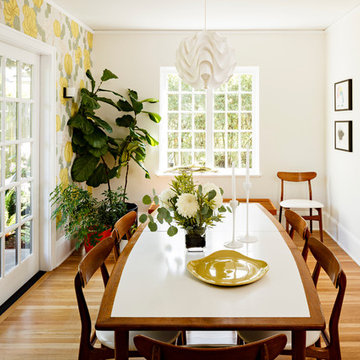
Lincoln Barbour
This is an example of a medium sized contemporary enclosed dining room in Portland with medium hardwood flooring and white walls.
This is an example of a medium sized contemporary enclosed dining room in Portland with medium hardwood flooring and white walls.

Lighting by: Lighting Unlimited
Contemporary enclosed dining room in Houston with black walls and dark hardwood flooring.
Contemporary enclosed dining room in Houston with black walls and dark hardwood flooring.
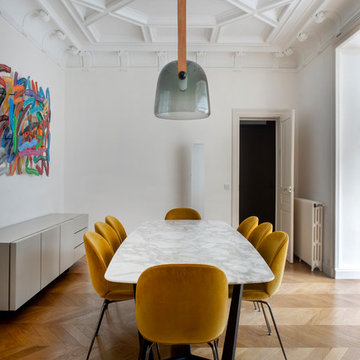
This is an example of a contemporary enclosed dining room in Paris with white walls, light hardwood flooring and beige floors.
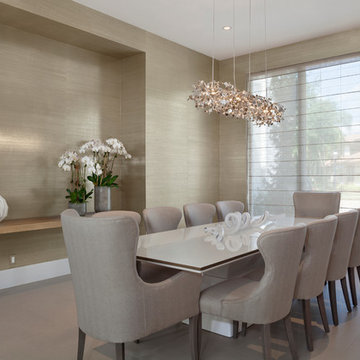
Photography by Ibi Designs
Design ideas for a large contemporary enclosed dining room in Miami with beige walls, porcelain flooring and no fireplace.
Design ideas for a large contemporary enclosed dining room in Miami with beige walls, porcelain flooring and no fireplace.
Contemporary Enclosed Dining Room Ideas and Designs
1
