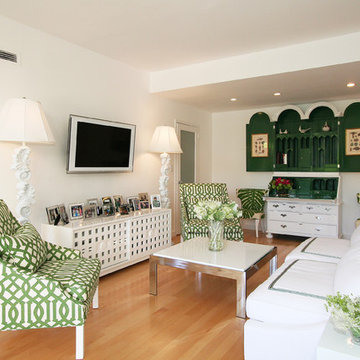Contemporary Enclosed Living Room Ideas and Designs
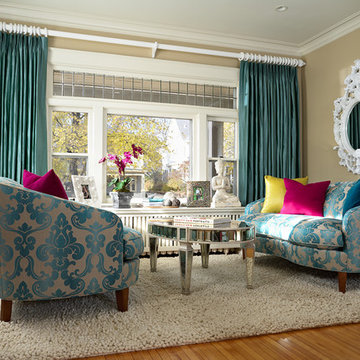
Custom rug designed for a client of Lilu Interiors. Photos by Susan Gilmore.
Inspiration for a contemporary enclosed living room curtain in Minneapolis with beige walls.
Inspiration for a contemporary enclosed living room curtain in Minneapolis with beige walls.
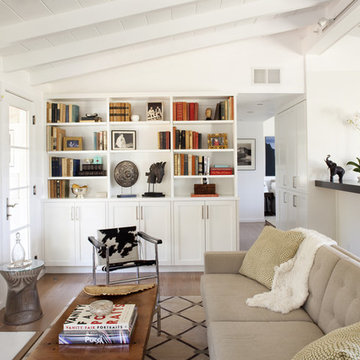
Photo by Paul Dyer
Photo of a contemporary enclosed living room in San Francisco with a reading nook.
Photo of a contemporary enclosed living room in San Francisco with a reading nook.
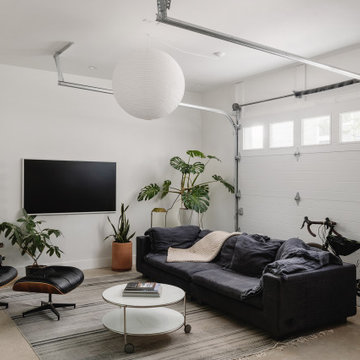
Living Room
Design ideas for a small contemporary enclosed living room in Austin with white walls and concrete flooring.
Design ideas for a small contemporary enclosed living room in Austin with white walls and concrete flooring.
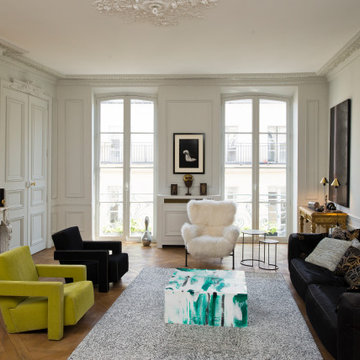
Photo of a contemporary enclosed living room in Paris with white walls, medium hardwood flooring, a standard fireplace, brown floors and panelled walls.
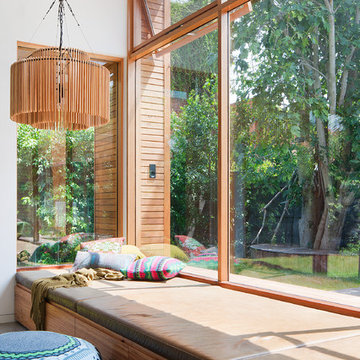
Shannon McGrath
Inspiration for a medium sized contemporary enclosed living room in Melbourne with concrete flooring.
Inspiration for a medium sized contemporary enclosed living room in Melbourne with concrete flooring.
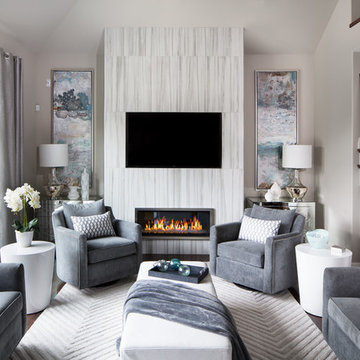
Medium sized contemporary enclosed living room in Other with grey walls, dark hardwood flooring, a ribbon fireplace, a wall mounted tv, a tiled fireplace surround, white floors and feature lighting.
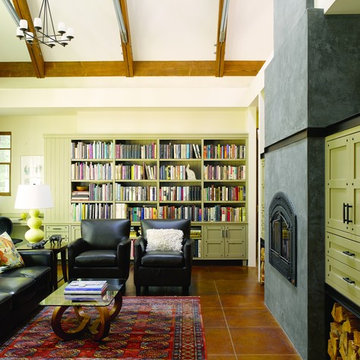
Alex Hayden
Medium sized contemporary formal enclosed living room in Seattle with concrete flooring, beige walls, a wood burning stove, a concrete fireplace surround, no tv and brown floors.
Medium sized contemporary formal enclosed living room in Seattle with concrete flooring, beige walls, a wood burning stove, a concrete fireplace surround, no tv and brown floors.
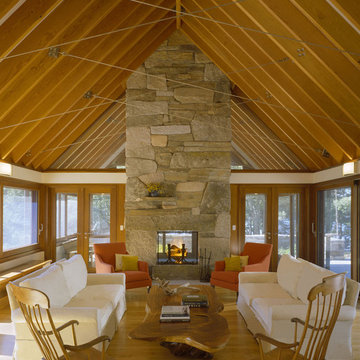
Photograph by Brian Vandenbrink
Photo of a medium sized contemporary enclosed living room in Boston with a stone fireplace surround, beige walls, medium hardwood flooring, a two-sided fireplace and brown floors.
Photo of a medium sized contemporary enclosed living room in Boston with a stone fireplace surround, beige walls, medium hardwood flooring, a two-sided fireplace and brown floors.

Medium sized contemporary formal and grey and white enclosed living room in London with white walls, medium hardwood flooring, a standard fireplace, a stone fireplace surround, a built-in media unit, beige floors, a coffered ceiling, panelled walls and feature lighting.

Our Carmel design-build studio was tasked with organizing our client’s basement and main floor to improve functionality and create spaces for entertaining.
In the basement, the goal was to include a simple dry bar, theater area, mingling or lounge area, playroom, and gym space with the vibe of a swanky lounge with a moody color scheme. In the large theater area, a U-shaped sectional with a sofa table and bar stools with a deep blue, gold, white, and wood theme create a sophisticated appeal. The addition of a perpendicular wall for the new bar created a nook for a long banquette. With a couple of elegant cocktail tables and chairs, it demarcates the lounge area. Sliding metal doors, chunky picture ledges, architectural accent walls, and artsy wall sconces add a pop of fun.
On the main floor, a unique feature fireplace creates architectural interest. The traditional painted surround was removed, and dark large format tile was added to the entire chase, as well as rustic iron brackets and wood mantel. The moldings behind the TV console create a dramatic dimensional feature, and a built-in bench along the back window adds extra seating and offers storage space to tuck away the toys. In the office, a beautiful feature wall was installed to balance the built-ins on the other side. The powder room also received a fun facelift, giving it character and glitz.
---
Project completed by Wendy Langston's Everything Home interior design firm, which serves Carmel, Zionsville, Fishers, Westfield, Noblesville, and Indianapolis.
For more about Everything Home, see here: https://everythinghomedesigns.com/
To learn more about this project, see here:
https://everythinghomedesigns.com/portfolio/carmel-indiana-posh-home-remodel
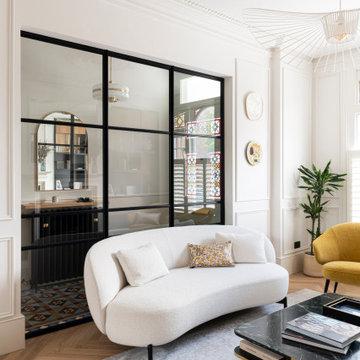
Photo of a large contemporary formal and cream and black enclosed living room feature wall in London with beige walls, light hardwood flooring, a ribbon fireplace, a stone fireplace surround, a wall mounted tv, beige floors and panelled walls.

THE COMPLETE RENOVATION OF A LARGE DETACHED FAMILY HOME
This project was a labour of love from start to finish and we think it shows. We worked closely with the architect and contractor to create the interiors of this stunning house in Richmond, West London. The existing house was just crying out for a new lease of life, it was so incredibly tired and dated. An interior designer’s dream.
A new rear extension was designed to house the vast kitchen diner. Below that in the basement – a cinema, games room and bar. In addition, the drawing room, entrance hall, stairwell master bedroom and en-suite also came under our remit. We took all these areas on plan and articulated our concepts to the client in 3D. Then we implemented the whole thing for them. So Timothy James Interiors were responsible for curating or custom-designing everything you see in these photos
OUR FULL INTERIOR DESIGN SERVICE INCLUDING PROJECT COORDINATION AND IMPLEMENTATION
Our brief for this interior design project was to create a ‘private members club feel’. Precedents included Soho House and Firmdale Hotels. This is very much our niche so it’s little wonder we were appointed. Cosy but luxurious interiors with eye-catching artwork, bright fabrics and eclectic furnishings.
The scope of services for this project included both the interior design and the interior architecture. This included lighting plan , kitchen and bathroom designs, bespoke joinery drawings and a design for a stained glass window.
This project also included the full implementation of the designs we had conceived. We liaised closely with appointed contractor and the trades to ensure the work was carried out in line with the designs. We ordered all of the interior finishes and had them delivered to the relevant specialists. Furniture, soft furnishings and accessories were ordered alongside the site works. When the house was finished we conducted a full installation of the furnishings, artwork and finishing touches.
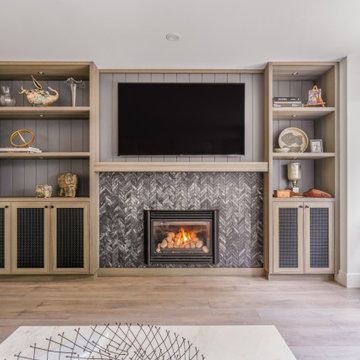
Design ideas for a medium sized contemporary formal enclosed living room in Vancouver with grey walls, light hardwood flooring, a tiled fireplace surround, beige floors, tongue and groove walls, a standard fireplace and a built-in media unit.

Rich dark sitting room with a nod to the mid-century. Rich and indulgent this is a room for relaxing in a dramatic moody room
Medium sized contemporary enclosed living room feature wall in Berkshire with a music area, blue walls, vinyl flooring, a wood burning stove, a wooden fireplace surround, a built-in media unit, brown floors and wallpapered walls.
Medium sized contemporary enclosed living room feature wall in Berkshire with a music area, blue walls, vinyl flooring, a wood burning stove, a wooden fireplace surround, a built-in media unit, brown floors and wallpapered walls.
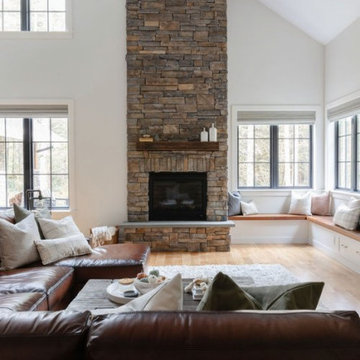
When our clients approached us about this project, they had a large vacant lot and a set of architectural plans in hand, and they needed our help to envision the interior of their dream home. As a busy family with young kids, they relied on KMI to help identify a design style that suited both of them and served their family's needs and lifestyle. One of the biggest challenges of the project was finding ways to blend their varying aesthetic desires, striking just the right balance between bright and cheery and rustic and moody. We also helped develop the exterior color scheme and material selections to ensure the interior and exterior of the home were cohesive and spoke to each other. With this project being a new build, there was not a square inch of the interior that KMI didn't touch.
In our material selections throughout the home, we sought to draw on the surrounding nature as an inspiration. The home is situated on a large lot with many large pine trees towering above. The goal was to bring some natural elements inside and make the house feel like it fits in its rustic setting. It was also a goal to create a home that felt inviting, warm, and durable enough to withstand all the life a busy family would throw at it. Slate tile floors, quartz countertops made to look like cement, rustic wood accent walls, and ceramic tiles in earthy tones are a few of the ways this was achieved.
There are so many things to love about this home, but we're especially proud of the way it all came together. The mix of materials, like iron, stone, and wood, helps give the home character and depth and adds warmth to some high-contrast black and white designs throughout the home. Anytime we do something truly unique and custom for a client, we also get a bit giddy, and the light fixture above the dining room table is a perfect example of that. A labor of love and the collaboration of design ideas between our client and us produced the one-of-a-kind fixture that perfectly fits this home. Bringing our client's dreams and visions to life is what we love most about being designers, and this project allowed us to do just that.
---
Project designed by interior design studio Kimberlee Marie Interiors. They serve the Seattle metro area including Seattle, Bellevue, Kirkland, Medina, Clyde Hill, and Hunts Point.
For more about Kimberlee Marie Interiors, see here: https://www.kimberleemarie.com/
To learn more about this project, see here
https://www.kimberleemarie.com/ravensdale-new-build

Our clients for this project asked our Miami studio to give their house a complete facelift and renovation while they were in transit from North Carolina.
The beautiful family with young children wanted to change the kitchen, master bedroom, kids suites, and living room. We loved that our clients were not afraid of colors and patterns and were always open to pushing the envelope when we incorporated certain palettes and fabrics throughout the house.
We also accommodated some of the existing furniture from our clients' old home in NC. Our team coordinated all the logistics for them to move into their new home, including picking up their vehicles, managing the moving company, and having their home ready for when they walked in.
---
Project designed by Miami interior designer Margarita Bravo. She serves Miami as well as surrounding areas such as Coconut Grove, Key Biscayne, Miami Beach, North Miami Beach, and Hallandale Beach.
For more about MARGARITA BRAVO, click here: https://www.margaritabravo.com/
To learn more about this project, click here:
https://www.margaritabravo.com/portfolio/interiors-bold-colorful-denver-home/
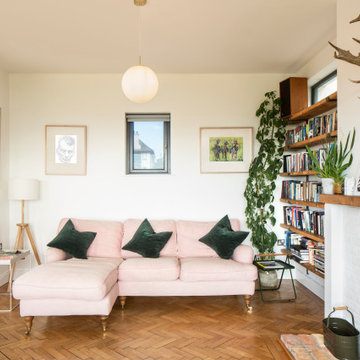
Medium sized contemporary enclosed living room in Other with a reading nook, white walls, a wood burning stove, a brick fireplace surround and brown floors.
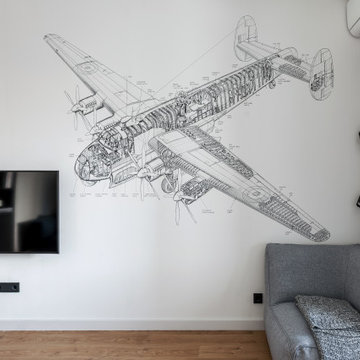
Photo of a medium sized contemporary enclosed living room in Moscow with white walls, laminate floors, a wall mounted tv and beige floors.
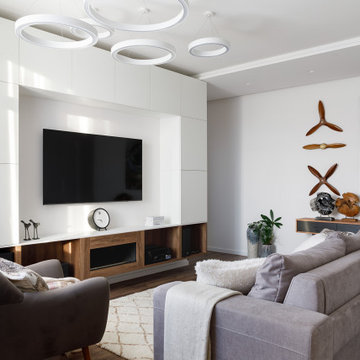
Inspiration for a contemporary enclosed living room in Other with white walls, dark hardwood flooring, a built-in media unit and brown floors.
Contemporary Enclosed Living Room Ideas and Designs
8
