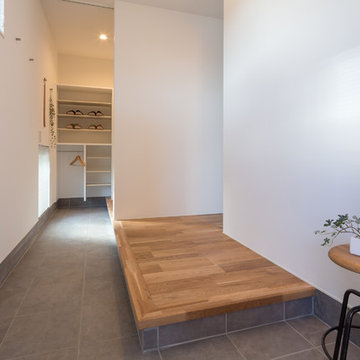Contemporary Entrance Ideas and Designs
Refine by:
Budget
Sort by:Popular Today
81 - 100 of 96,960 photos

Photo: Lisa Petrole
Expansive contemporary front door in San Francisco with concrete flooring, a single front door, a medium wood front door, grey floors and black walls.
Expansive contemporary front door in San Francisco with concrete flooring, a single front door, a medium wood front door, grey floors and black walls.

Photos Christophe Ruffio
Photo of a contemporary hallway in Paris with white walls, medium hardwood flooring, a double front door, a blue front door, brown floors and feature lighting.
Photo of a contemporary hallway in Paris with white walls, medium hardwood flooring, a double front door, a blue front door, brown floors and feature lighting.

Entry Foyer - Residential Interior Design Project in Miami, Florida. We layered a Koroseal wallpaper behind the focal wall and ceiling. We hung a large mirror and accented the table with hurricanes and more from one of our favorite brands: Arteriors.
Photo credits to Alexia Fodere
Find the right local pro for your project
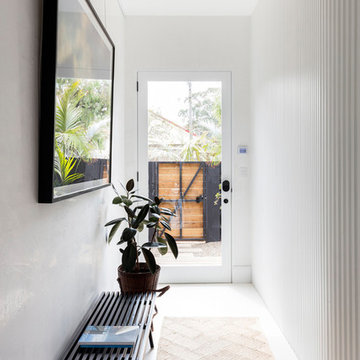
Photographer: Tom Ferguson
Photo of a small contemporary front door in Sydney with white walls, a single front door, a glass front door and white floors.
Photo of a small contemporary front door in Sydney with white walls, a single front door, a glass front door and white floors.
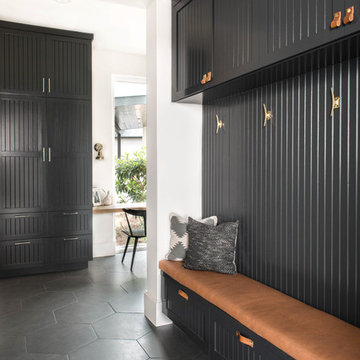
Design ideas for a contemporary boot room in Austin with grey walls, grey floors and feature lighting.
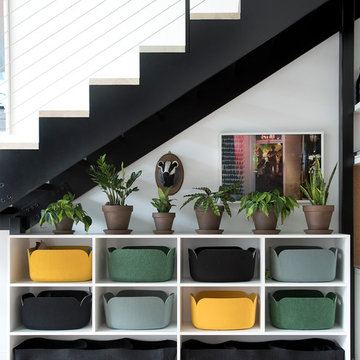
Location: Brooklyn, NY, United States
This brand-new townhouse at Pierhouse, Brooklyn was a gorgeous space, but was crying out for some personalization to reflect our clients vivid, sophisticated and lively design aesthetic. Bold Patterns and Colors were our friends in this fun and eclectic project. Our amazing clients collaborated with us to select the fabrics for the den's custom Roche Bobois Mah Jong sofa and we also customized a vintage swedish rug from Doris Leslie Blau. for the Living Room Our biggest challenge was to capture the space under the Staircase so that it would become usable for this family. We created cubby storage, a desk area, coat closet and oversized storage. We even managed to fit in a 12' ladder - not an easy feat!
Photographed by: James Salomon

Lynnette Bauer - 360REI
Photo of a large contemporary boot room in Minneapolis with grey walls, light hardwood flooring, a single front door and a black front door.
Photo of a large contemporary boot room in Minneapolis with grey walls, light hardwood flooring, a single front door and a black front door.

Photo Credit: Scott Norsworthy
Architect: Wanda Ely Architect Inc
Medium sized contemporary foyer in Toronto with white walls, a single front door, a glass front door and grey floors.
Medium sized contemporary foyer in Toronto with white walls, a single front door, a glass front door and grey floors.
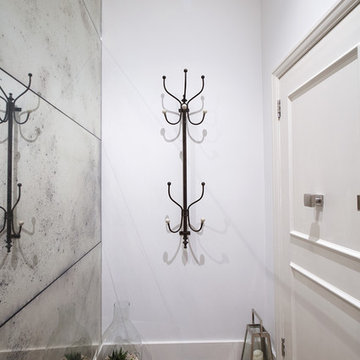
We added an antiques glass wall as you walk into the flat to create a feeling of space and a bit of drama. It's a small space so ti did give a feeling of more depth.
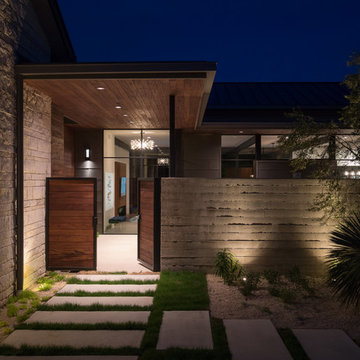
Surrounded by nature in the quiet Rollingwood neighborhood, this elegant soft contemporary home is screened from the street with a private courtyard initiated by a dynamic board formed concrete wall and refined landscape. The expansive use of floor-to-ceiling glass at the rear of the home opens up the view to Zilker Park and can be experienced from the covered outdoor living space and just about every room from inside the home.
Photo Credit: Paul Bardagjy
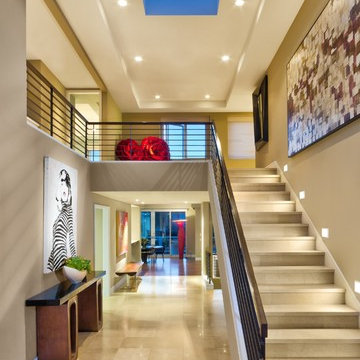
Dramatic contemporary steel railing staircase greet guests in this modern oceanfront estate featuring furnishings by Berman Rosetti, Mimi London and Clark Functional Art.
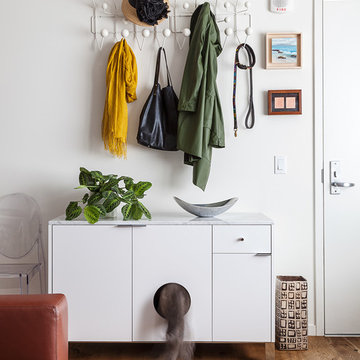
Michele Lee Willson
Photo of a contemporary front door in San Francisco with white walls, light hardwood flooring, a single front door, a white front door and beige floors.
Photo of a contemporary front door in San Francisco with white walls, light hardwood flooring, a single front door, a white front door and beige floors.

Inspiration for an expansive contemporary foyer in Los Angeles with beige walls, light hardwood flooring, a double front door and a glass front door.

This entryway features a custom designed front door,hand applied silver glitter ceiling, natural stone tile walls, and wallpapered niches. Interior Design by Carlene Zeches, Z Interior Decorations. Photography by Randall Perry Photography
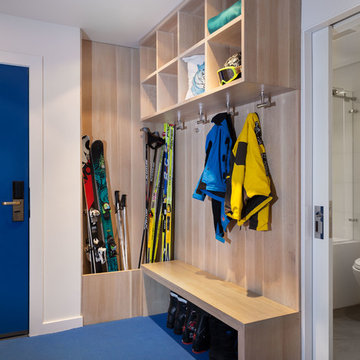
Custom cubbies were designed around the client's ski storage needs with places for helmets, boots, hanging clothes and a copper lined trough for wet skis. Also, a built-in bench for putting boots on and off. Photo by Kat Alves

Inspiration for a medium sized contemporary foyer in Houston with grey walls, vinyl flooring, a single front door and a red front door.
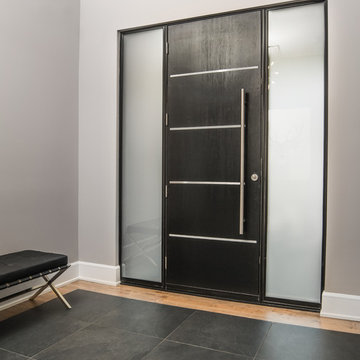
This is an example of a medium sized contemporary front door in Montreal with grey walls, ceramic flooring, a single front door, a black front door and black floors.

Shelby Halberg Photography
Design ideas for a large contemporary foyer in Miami with grey walls, porcelain flooring, a single front door, a glass front door, white floors and a feature wall.
Design ideas for a large contemporary foyer in Miami with grey walls, porcelain flooring, a single front door, a glass front door, white floors and a feature wall.
Contemporary Entrance Ideas and Designs
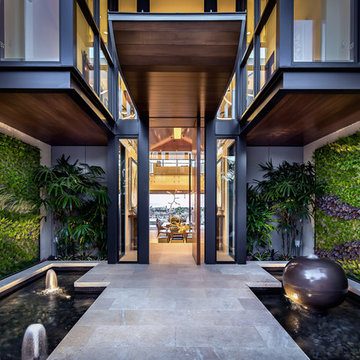
Will Edwards
This is an example of a large contemporary front door in Orange County with a single front door.
This is an example of a large contemporary front door in Orange County with a single front door.
5
