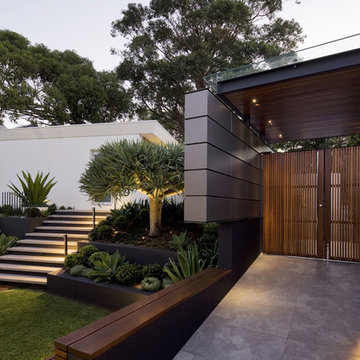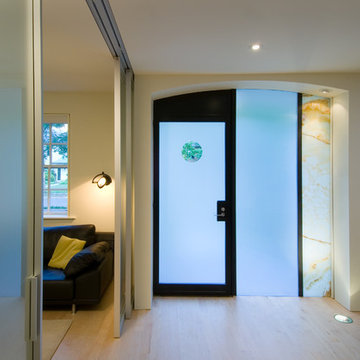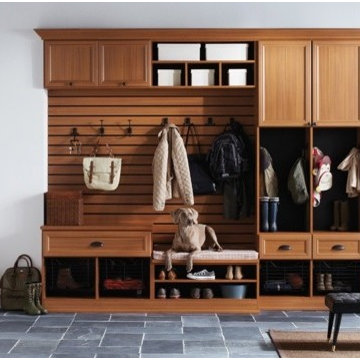Contemporary Entrance Ideas and Designs
Refine by:
Budget
Sort by:Popular Today
141 - 160 of 96,966 photos
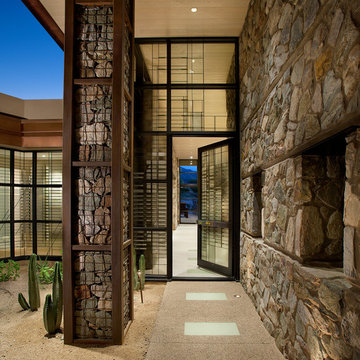
Dino Tonn Photography
Contemporary front door in Phoenix with a single front door and a glass front door.
Contemporary front door in Phoenix with a single front door and a glass front door.
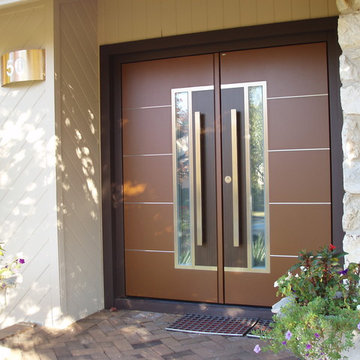
Custom designed modern double door decorated with Zebrano panel, long stainless steel square door pulls, and frosted glass.
This is an example of a contemporary entrance in New York.
This is an example of a contemporary entrance in New York.
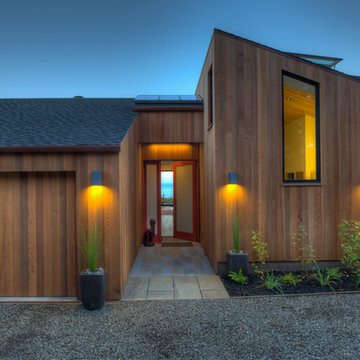
Sea Ranch Images
This is an example of a contemporary front door in San Francisco with a single front door and a red front door.
This is an example of a contemporary front door in San Francisco with a single front door and a red front door.
Find the right local pro for your project
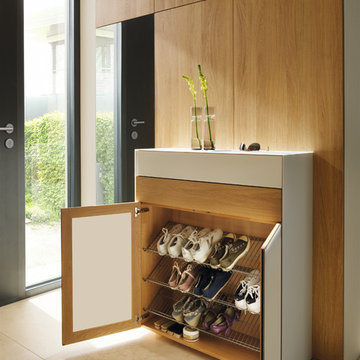
Transform your hallway with made-to-order cabinets with hidden coat racks, shoe cabinets, glove compartments, flush-fitting coat hooks and shoe racks.
Hallways can be returned to pristine condition once hallway furniture is installed to help organise things.
Available in Alder, Beech, Cherry, Oak and Walnut.
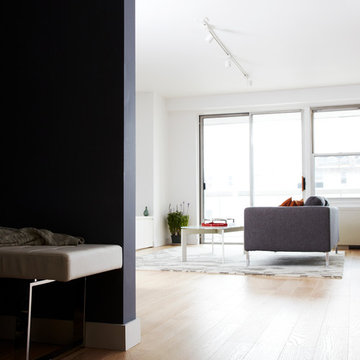
Lesley Unruh
This is an example of a contemporary entrance in New York.
This is an example of a contemporary entrance in New York.
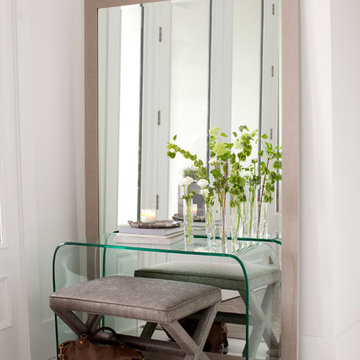
Janis Nicolay
This is an example of a contemporary entrance in Vancouver with white walls and white floors.
This is an example of a contemporary entrance in Vancouver with white walls and white floors.
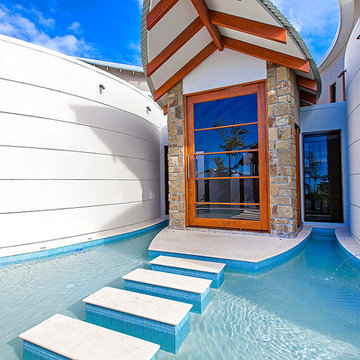
Mark Gacesa/Dave
Photo of a contemporary front door in Los Angeles with a pivot front door.
Photo of a contemporary front door in Los Angeles with a pivot front door.
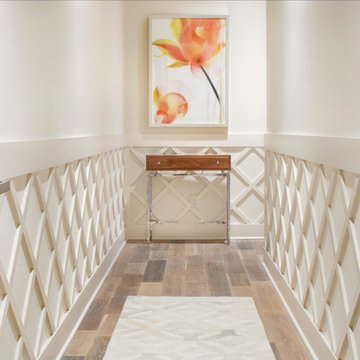
www.pistondesign.com
Inspiration for a contemporary entrance in Austin with white walls.
Inspiration for a contemporary entrance in Austin with white walls.
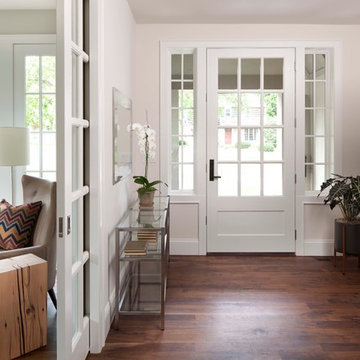
Furnishings by Room and Board
Inspiration for a contemporary entrance in Minneapolis with feature lighting.
Inspiration for a contemporary entrance in Minneapolis with feature lighting.
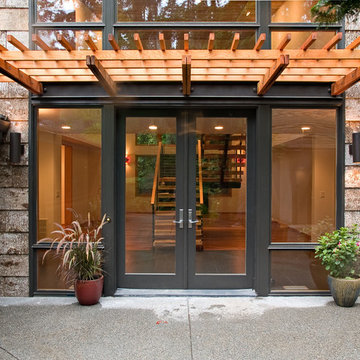
This is an example of a contemporary front door in Seattle with a double front door and a glass front door.
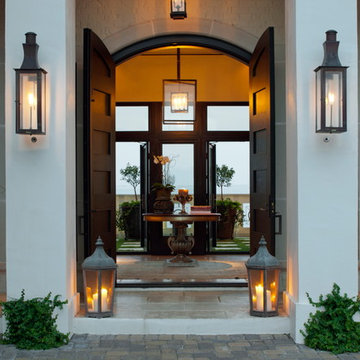
Atlantic Archives/Richard Leo Johnson
Photo of a contemporary front door in Atlanta with a double front door and a dark wood front door.
Photo of a contemporary front door in Atlanta with a double front door and a dark wood front door.

http://www.jessamynharrisweddings.com/
Design ideas for a large contemporary front door in San Francisco with beige walls, a single front door, porcelain flooring, a medium wood front door and beige floors.
Design ideas for a large contemporary front door in San Francisco with beige walls, a single front door, porcelain flooring, a medium wood front door and beige floors.
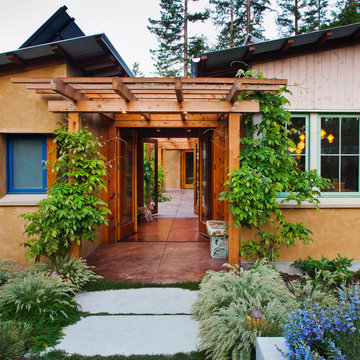
Roof overhangs and trellises supporting deciduous vines shade the windows and doors in summer and fall, eliminating the need for mechanical cooling.
© www.edwardcaldwelllphoto.com
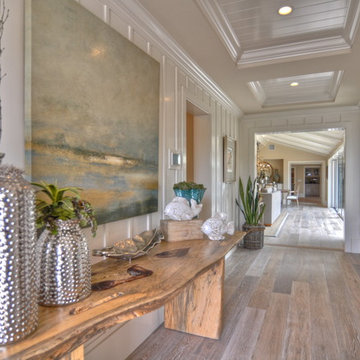
7" Engineered Wire Brushed White Oak with a Custom Stain & Finish
This is an example of a large contemporary hallway in Orange County with white walls and light hardwood flooring.
This is an example of a large contemporary hallway in Orange County with white walls and light hardwood flooring.
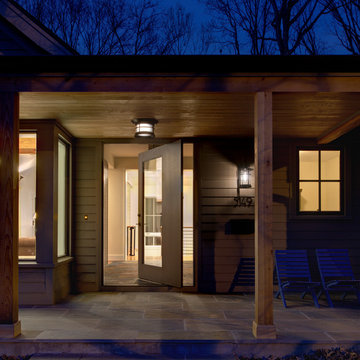
The renovation of the Woodland Residence centered around two basic ideas. The first was to open the house to light and views of the surrounding woods. The second, due to a limited budget, was to minimize the amount of new footprint while retaining as much of the existing structure as possible.
The existing house was in dire need of updating. It was a warren of small rooms with long hallways connecting them. This resulted in dark spaces that had little relationship to the exterior. Most of the non bearing walls were demolished in order to allow for a more open concept while dividing the house into clearly defined private and public areas. The new plan is organized around a soaring new cathedral space that cuts through the center of the house, containing the living and family room spaces. A new screened porch extends the family room through a large folding door - completely blurring the line between inside and outside. The other public functions (dining and kitchen) are located adjacently. A massive, off center pivoting door opens to a dramatic entry with views through a new open staircase to the trees beyond. The new floor plan allows for views to the exterior from virtually any position in the house, which reinforces the connection to the outside.
The open concept was continued into the kitchen where the decision was made to eliminate all wall cabinets. This allows for oversized windows, unusual in most kitchens, to wrap the corner dissolving the sense of containment. A large, double-loaded island, capped with a single slab of stone, provides the required storage. A bar and beverage center back up to the family room, allowing for graceful gathering around the kitchen. Windows fill as much wall space as possible; the effect is a comfortable, completely light-filled room that feels like it is nestled among the trees. It has proven to be the center of family activity and the heart of the residence.
Hoachlander Davis Photography
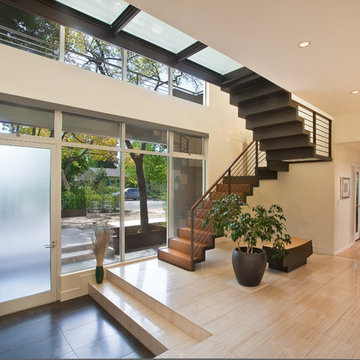
Looking back at the entry the new sculptural steel and wood stair floats upward to the glass bridge while a two story high wall of windows draws in sunlight and creates views.
Photo Credit: Philip Liang
Contemporary Entrance Ideas and Designs
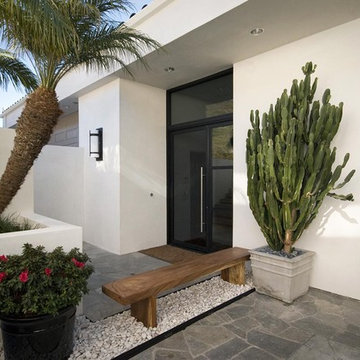
Laguna Beach, California Custom Home: New smooth stucco on all exterior walls, including low walls at the downhill entry area, highlight the contemporary, planar elements of this unique entry design. Custom metal window and door systems enhance the minimalist aesthetic, while a natural wood bench in a bed of tumbled white stones softens the entry area and invites visitors to rest and gather.
8
