Affordable Contemporary Entrance Ideas and Designs

This is an example of a medium sized contemporary front door in Other with white walls, light hardwood flooring, grey floors, a single front door and a black front door.

This is an example of a medium sized contemporary front door in Other with black walls, porcelain flooring, a pivot front door, a black front door and beige floors.
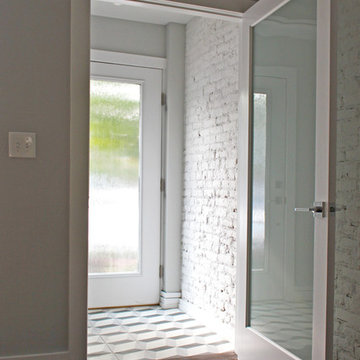
Entry vestibule with painted exposed brick, obscured full light doors, and geometric patterned cement tile flooring.
Photo of a small contemporary vestibule in Philadelphia with grey walls, concrete flooring, a single front door and a white front door.
Photo of a small contemporary vestibule in Philadelphia with grey walls, concrete flooring, a single front door and a white front door.
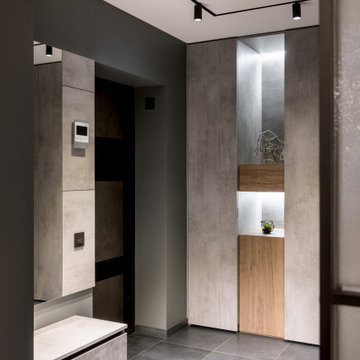
Inspiration for a medium sized contemporary front door in Novosibirsk with grey walls, porcelain flooring, a single front door, a grey front door, black floors and feature lighting.

L'entrée de cette appartement était un peu "glaciale" (toute blanche avec des spots)... Et s'ouvrait directement sur le salon. Nous l'avons égayée d'un rouge acidulé, de jolies poignées dorées et d'un chêne chaleureux au niveau des bancs coffres et du claustra qui permet à présent de créer un SAS.

As a conceptual urban infill project, the Wexley is designed for a narrow lot in the center of a city block. The 26’x48’ floor plan is divided into thirds from front to back and from left to right. In plan, the left third is reserved for circulation spaces and is reflected in elevation by a monolithic block wall in three shades of gray. Punching through this block wall, in three distinct parts, are the main levels windows for the stair tower, bathroom, and patio. The right two-thirds of the main level are reserved for the living room, kitchen, and dining room. At 16’ long, front to back, these three rooms align perfectly with the three-part block wall façade. It’s this interplay between plan and elevation that creates cohesion between each façade, no matter where it’s viewed. Given that this project would have neighbors on either side, great care was taken in crafting desirable vistas for the living, dining, and master bedroom. Upstairs, with a view to the street, the master bedroom has a pair of closets and a skillfully planned bathroom complete with soaker tub and separate tiled shower. Main level cabinetry and built-ins serve as dividing elements between rooms and framing elements for views outside.
Architect: Visbeen Architects
Builder: J. Peterson Homes
Photographer: Ashley Avila Photography
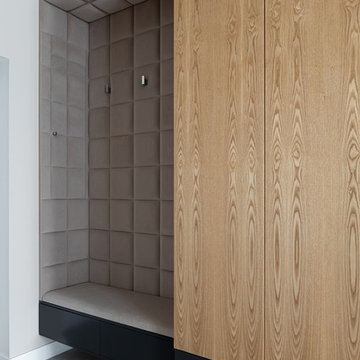
Функциональная система хранения в прихожей, залог удобства и порядка в доме. Заказчики любят порядок и лаконичность, поэтому мы предложили такое решение хранения. Шкаф состоит из 4х вместительных секций для одежды и ящиков для обуви.
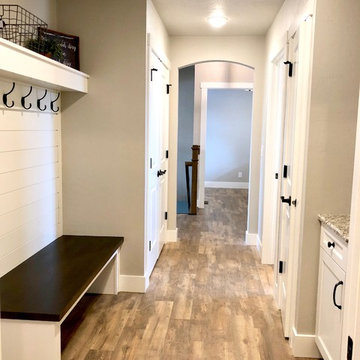
Practical mudroom space featuring a built-in locker area and catch-all
Photo of a medium sized contemporary boot room in Other with grey walls, vinyl flooring and brown floors.
Photo of a medium sized contemporary boot room in Other with grey walls, vinyl flooring and brown floors.
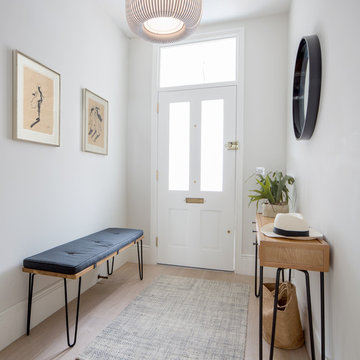
Entryway with bench and console table in light oak. Artificial plant. Pendant lamp.
Photographer: Juliette Murphy
Photo of a medium sized contemporary hallway in London with grey walls, light hardwood flooring, a single front door, a white front door and beige floors.
Photo of a medium sized contemporary hallway in London with grey walls, light hardwood flooring, a single front door, a white front door and beige floors.
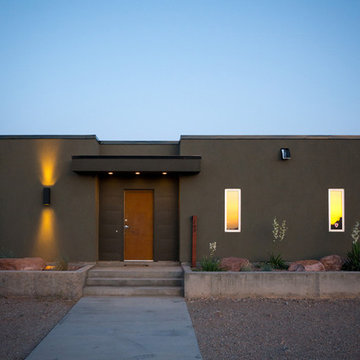
Erich Remash Architect
Photo of a contemporary front door in Seattle with green walls, concrete flooring, a single front door and a metal front door.
Photo of a contemporary front door in Seattle with green walls, concrete flooring, a single front door and a metal front door.
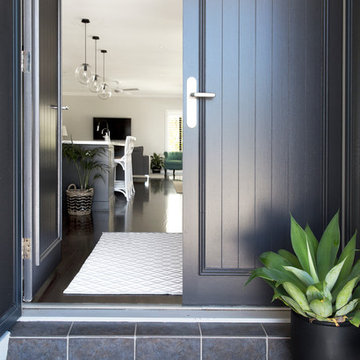
Interior Design by Donna Guyler Design
This is an example of a small contemporary front door in Gold Coast - Tweed with grey walls, dark hardwood flooring, a double front door and a black front door.
This is an example of a small contemporary front door in Gold Coast - Tweed with grey walls, dark hardwood flooring, a double front door and a black front door.
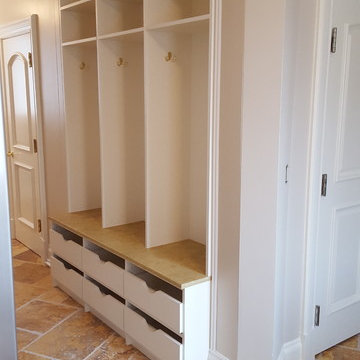
Beautiful built in Mud Room Section. This was built into this area and then custom walls were put in to give it the complete built in look. Countertop to match the flooring that was there and scoop drawers for the kids to store their items.
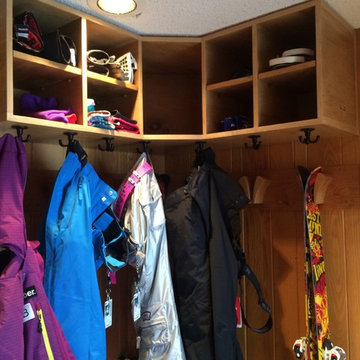
Inspiration for a small contemporary foyer in Burlington with ceramic flooring.
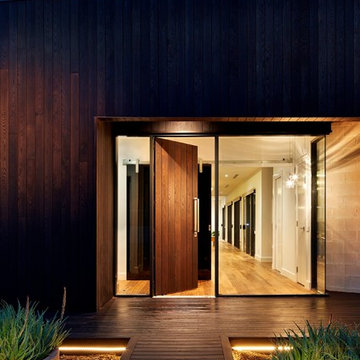
Jonathon Tabensky
Large contemporary front door in Melbourne with a single front door and a dark wood front door.
Large contemporary front door in Melbourne with a single front door and a dark wood front door.
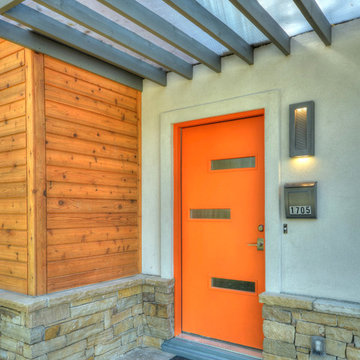
Design ideas for a medium sized contemporary front door in Austin with a single front door and an orange front door.
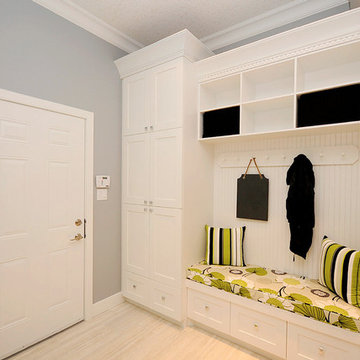
C. Marie Hebson
This is an example of a medium sized contemporary boot room in Edmonton with grey walls, porcelain flooring, a single front door, a white front door and beige floors.
This is an example of a medium sized contemporary boot room in Edmonton with grey walls, porcelain flooring, a single front door, a white front door and beige floors.
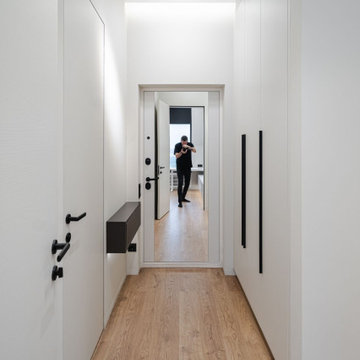
Сайт - https://mernik.pro/?utm_source=Houzz&utm_medium=Houzz_riverpark
Межкомнатные двери Волховец, в входную дверь игнорировано зеркало в полный рост, в прихожей встроен шкаф для верхней одежды, также выкрашен в серый цвет, мебель и стены выкрашены в один цвет, потолок гипсокартон, интегрированные светильники, эмаль, черные ручки, дверь скрытого монтажа, скрытый плинтус, серая тумбочка, черная фурнитура, черные выключатели, белые светильники

Прихожая с большим зеркалом и встроенным шкафом для одежды.
Medium sized contemporary front door in Saint Petersburg with white walls, medium hardwood flooring, a single front door, a brown front door and beige floors.
Medium sized contemporary front door in Saint Petersburg with white walls, medium hardwood flooring, a single front door, a brown front door and beige floors.

Small contemporary hallway in Moscow with green walls, porcelain flooring, a single front door, a green front door and grey floors.
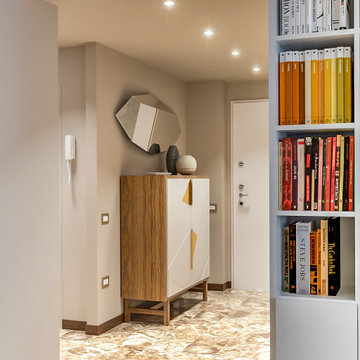
Liadesign
Design ideas for a small contemporary hallway in Milan with beige walls, marble flooring, a single front door, a white front door and multi-coloured floors.
Design ideas for a small contemporary hallway in Milan with beige walls, marble flooring, a single front door, a white front door and multi-coloured floors.
Affordable Contemporary Entrance Ideas and Designs
1