Contemporary Entrance with a Black Front Door Ideas and Designs
Refine by:
Budget
Sort by:Popular Today
1 - 20 of 2,407 photos

Design ideas for a small contemporary hallway in Other with grey walls, porcelain flooring, a single front door, a black front door and grey floors.

This new house is located in a quiet residential neighborhood developed in the 1920’s, that is in transition, with new larger homes replacing the original modest-sized homes. The house is designed to be harmonious with its traditional neighbors, with divided lite windows, and hip roofs. The roofline of the shingled house steps down with the sloping property, keeping the house in scale with the neighborhood. The interior of the great room is oriented around a massive double-sided chimney, and opens to the south to an outdoor stone terrace and gardens. Photo by: Nat Rea Photography

This is an example of a medium sized contemporary front door in Other with black walls, porcelain flooring, a pivot front door, a black front door and beige floors.
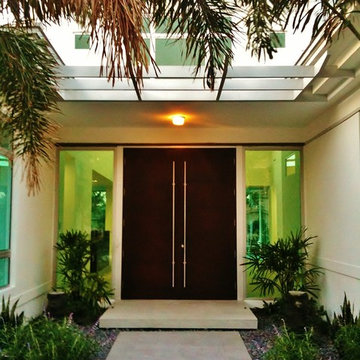
Contemporary front door in Miami with a double front door and a black front door.
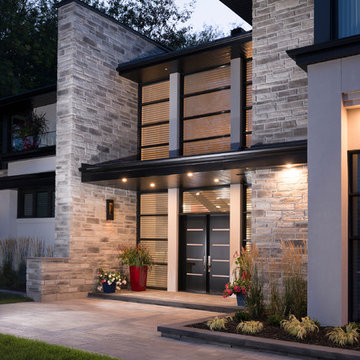
Rinox innovates to offer the newest and most natural looking product on the market with the Londana Stone. This innovative stone adds prestige and distinction to any home.

Front entry walk and custom entry courtyard gate leads to a courtyard bridge and the main two-story entry foyer beyond. Privacy courtyard walls are located on each side of the entry gate. They are clad with Texas Lueders stone and stucco, and capped with standing seam metal roofs. Custom-made ceramic sconce lights and recessed step lights illuminate the way in the evening. Elsewhere, the exterior integrates an Engawa breezeway around the perimeter of the home, connecting it to the surrounding landscaping and other exterior living areas. The Engawa is shaded, along with the exterior wall’s windows and doors, with a continuous wall mounted awning. The deep Kirizuma styled roof gables are supported by steel end-capped wood beams cantilevered from the inside to beyond the roof’s overhangs. Simple materials were used at the roofs to include tiles at the main roof; metal panels at the walkways, awnings and cabana; and stained and painted wood at the soffits and overhangs. Elsewhere, Texas Lueders stone and stucco were used at the exterior walls, courtyard walls and columns.
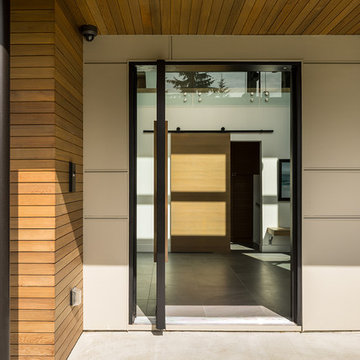
Photography by Luke Potter
Inspiration for a large contemporary foyer in Vancouver with white walls, ceramic flooring, a pivot front door, a black front door and grey floors.
Inspiration for a large contemporary foyer in Vancouver with white walls, ceramic flooring, a pivot front door, a black front door and grey floors.
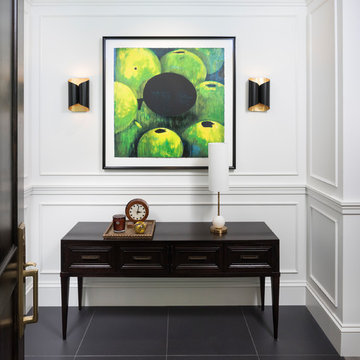
Builder: John Kraemer & Sons | Photographer: Landmark Photography
Inspiration for a medium sized contemporary foyer in Minneapolis with white walls, porcelain flooring, a single front door, a black front door, black floors and a dado rail.
Inspiration for a medium sized contemporary foyer in Minneapolis with white walls, porcelain flooring, a single front door, a black front door, black floors and a dado rail.
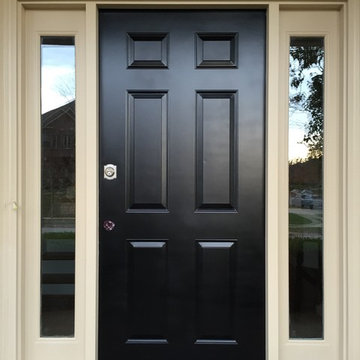
Inspiration for a medium sized contemporary front door in Louisville with a single front door and a black front door.
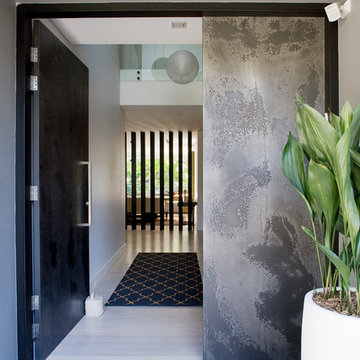
Simon Whitebread
Design ideas for a contemporary front door in Sydney with white walls, a single front door and a black front door.
Design ideas for a contemporary front door in Sydney with white walls, a single front door and a black front door.
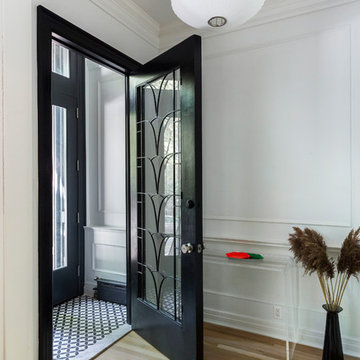
Complete renovation of a 19th century brownstone in Brooklyn's Fort Greene neighborhood. Modern interiors that preserve many original details.
Kate Glicksberg Photography

Design ideas for a medium sized contemporary foyer in Toronto with multi-coloured walls, porcelain flooring, a single front door, a black front door, grey floors, a drop ceiling, wallpapered walls and a feature wall.
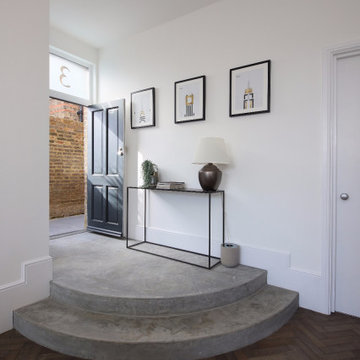
Photo of a medium sized contemporary hallway in London with white walls, medium hardwood flooring, a single front door, a black front door and brown floors.
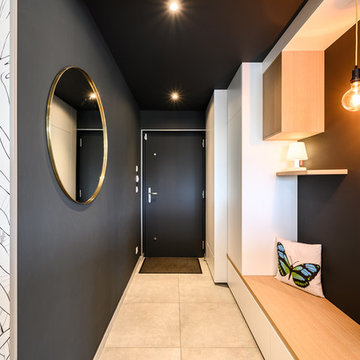
Design ideas for a medium sized contemporary foyer in Lyon with white walls, ceramic flooring, a single front door, a black front door and beige floors.
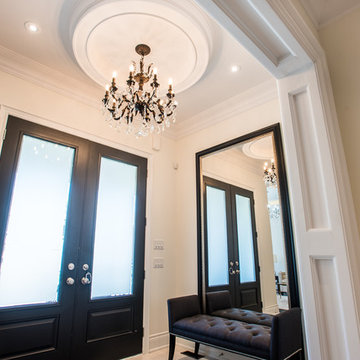
This is an example of a medium sized contemporary foyer in Toronto with beige walls, a double front door, a black front door and beige floors.
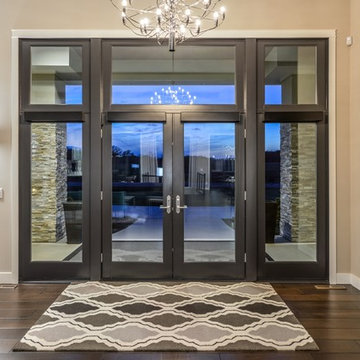
Custom Home Built By Werschay Homes. Modern Home With Large Eagle By Anderson Doors.
-James Gray Photography
Large contemporary front door in Minneapolis with beige walls, dark hardwood flooring, a double front door and a black front door.
Large contemporary front door in Minneapolis with beige walls, dark hardwood flooring, a double front door and a black front door.

This is an example of a large contemporary foyer in Geelong with black walls, terrazzo flooring, a pivot front door, a black front door, grey floors, a drop ceiling and wainscoting.
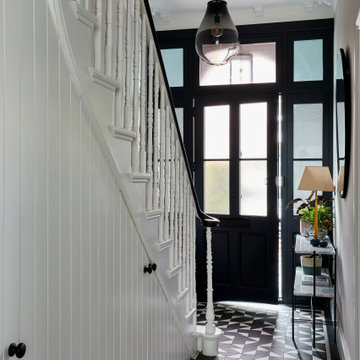
The generous proportions of the front door and surround in the entrance hallway were emphasised by being painted black, whilst the contemporary stained glass panels add a softness. The geometric black and white tiled floor is reminiscent of an original Victorian tiled hallway, but reimagined in a more contemporary style. And the panelling underneath the stairs is in a contemporary v-groove style, which has been used to create hidden shoe & coat storage.
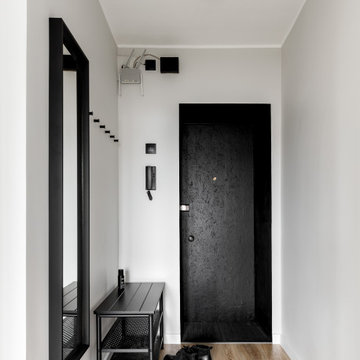
Design ideas for a small contemporary front door in Saint Petersburg with grey walls, laminate floors, a single front door, a black front door and brown floors.
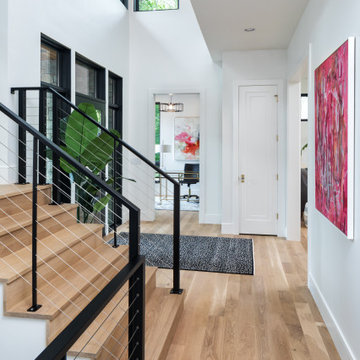
A modern Marvin door welcomes you into this expansive front entry and open staircase. White oak flooring, white walls and black accents pair with modern art and furnishings to present the style of the home right when you walk in the front door.
Contemporary Entrance with a Black Front Door Ideas and Designs
1