Contemporary Entrance with a Dark Wood Front Door Ideas and Designs
Refine by:
Budget
Sort by:Popular Today
1 - 20 of 2,604 photos

Welcome home- this space make quite the entry with soaring ceilings, a custom metal & wood pivot door and glow-y lighting.
Design ideas for an expansive contemporary foyer in Denver with white walls, porcelain flooring, a pivot front door, a dark wood front door, beige floors and a vaulted ceiling.
Design ideas for an expansive contemporary foyer in Denver with white walls, porcelain flooring, a pivot front door, a dark wood front door, beige floors and a vaulted ceiling.

this home is a unique blend of a transitional exterior and a contemporary interior
Inspiration for a large contemporary foyer in Miami with grey walls, porcelain flooring, a single front door, a dark wood front door and white floors.
Inspiration for a large contemporary foyer in Miami with grey walls, porcelain flooring, a single front door, a dark wood front door and white floors.

As a conceptual urban infill project, the Wexley is designed for a narrow lot in the center of a city block. The 26’x48’ floor plan is divided into thirds from front to back and from left to right. In plan, the left third is reserved for circulation spaces and is reflected in elevation by a monolithic block wall in three shades of gray. Punching through this block wall, in three distinct parts, are the main levels windows for the stair tower, bathroom, and patio. The right two-thirds of the main level are reserved for the living room, kitchen, and dining room. At 16’ long, front to back, these three rooms align perfectly with the three-part block wall façade. It’s this interplay between plan and elevation that creates cohesion between each façade, no matter where it’s viewed. Given that this project would have neighbors on either side, great care was taken in crafting desirable vistas for the living, dining, and master bedroom. Upstairs, with a view to the street, the master bedroom has a pair of closets and a skillfully planned bathroom complete with soaker tub and separate tiled shower. Main level cabinetry and built-ins serve as dividing elements between rooms and framing elements for views outside.
Architect: Visbeen Architects
Builder: J. Peterson Homes
Photographer: Ashley Avila Photography
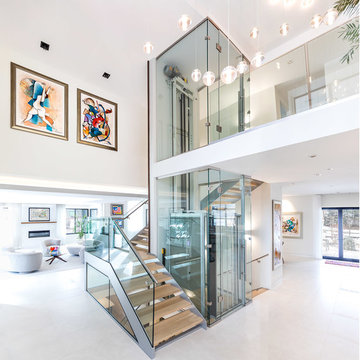
RAS Photography, Rachel Sale
Design ideas for a contemporary foyer in Baltimore with white walls, porcelain flooring, a pivot front door, a dark wood front door and white floors.
Design ideas for a contemporary foyer in Baltimore with white walls, porcelain flooring, a pivot front door, a dark wood front door and white floors.
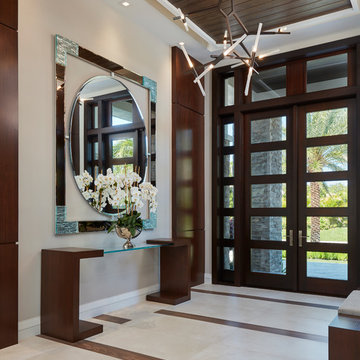
Brantley Photography
Photo of a contemporary entrance in Miami with a double front door and a dark wood front door.
Photo of a contemporary entrance in Miami with a double front door and a dark wood front door.
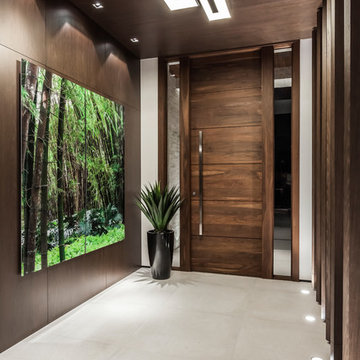
Emilio Collavita- Photographer
Design ideas for a large contemporary foyer in Miami with brown walls, porcelain flooring, a single front door, a dark wood front door and grey floors.
Design ideas for a large contemporary foyer in Miami with brown walls, porcelain flooring, a single front door, a dark wood front door and grey floors.
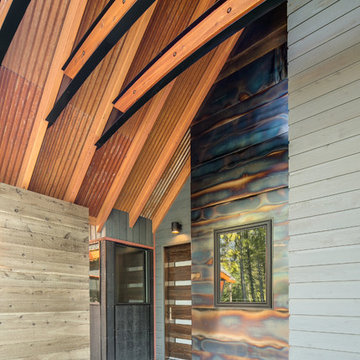
Entry of the Modern Retreat. Here's another view of all of the different materials and textures that were used as siding: Breckenridge plywood, cedar board and batt, cedar lap siding, cold rolled steel, and rusted corrugated metal for soffit. Photography by Marie-Dominique Verdier.
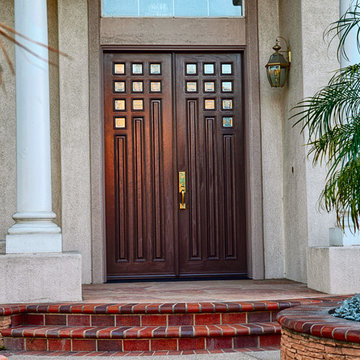
5 Ft wide and 8 ft tall custom crafted double contemporary entry doors. Jeld-Wen Aurora fiberglass model 800 with custom glass. Installed in Yorba Linda, CA home.
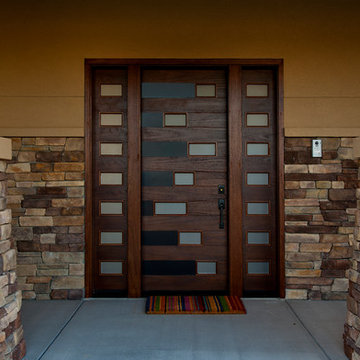
Rick Stordahl Photography
Large contemporary front door in Other with brown walls, concrete flooring, a pivot front door and a dark wood front door.
Large contemporary front door in Other with brown walls, concrete flooring, a pivot front door and a dark wood front door.
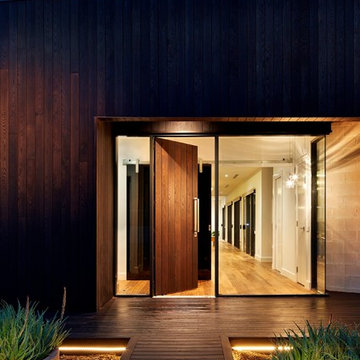
Jonathon Tabensky
Large contemporary front door in Melbourne with a single front door and a dark wood front door.
Large contemporary front door in Melbourne with a single front door and a dark wood front door.
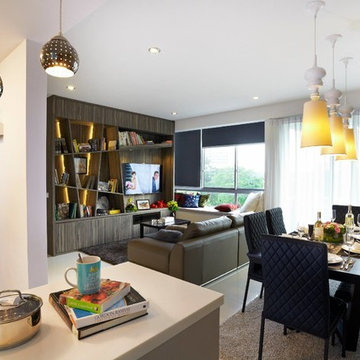
When you fall in love with a property in a prime location in Singapore, sometimes you wish that it could have more space, too. This goes out especially to owners who love to host parties at home--surely, this lack of space may seem to be a downer. Well, nOtch made it a point to not let the owners’ big hearts down, and have their hospitability shine through their home by creating more usable space. Using the techniques of modern contemporary styling, we redirect the focus of visitors onto the surrounding walls, while keeping the furniture sleek and clean. We further enhance the space by converting presumably dead space (window bays) into settees.
Photos by: Watson Lau, Wat's Behind The Lens Pte Ltd

photography by Lori Hamilton
Design ideas for a contemporary entrance in Miami with a dark wood front door, a double front door, marble flooring and beige floors.
Design ideas for a contemporary entrance in Miami with a dark wood front door, a double front door, marble flooring and beige floors.
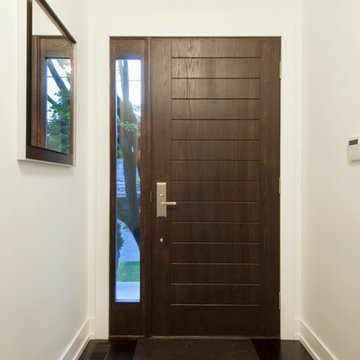
Photo of a contemporary front door in Toronto with a single front door and a dark wood front door.
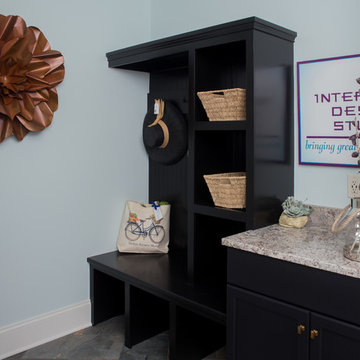
This is an example of a contemporary entrance in Cleveland with grey walls, medium hardwood flooring, a single front door and a dark wood front door.
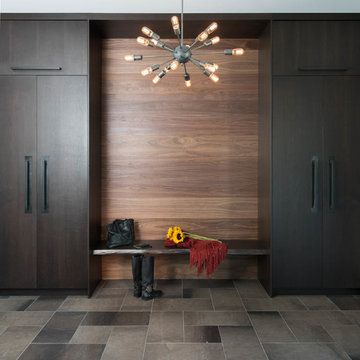
Stephani Buchman
Design ideas for a large contemporary foyer in Toronto with grey walls, marble flooring, a single front door and a dark wood front door.
Design ideas for a large contemporary foyer in Toronto with grey walls, marble flooring, a single front door and a dark wood front door.

Exterior Stone wraps into the entry as a textural backdrop for a bold wooden pivot door. Dark wood details contrast white walls and a light grey floor.
Photo: Roger Davies
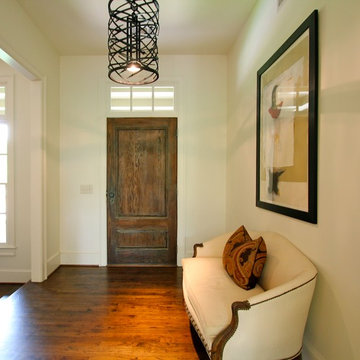
Design ideas for a contemporary entrance in Atlanta with a single front door and a dark wood front door.
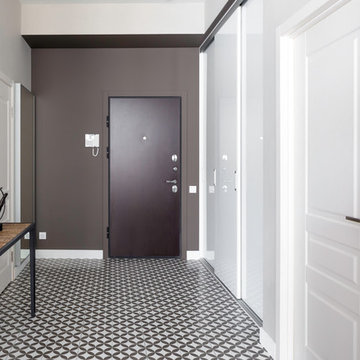
фотограф Виталий Доможиров
Medium sized contemporary front door in Moscow with brown walls, porcelain flooring, a single front door, a dark wood front door and brown floors.
Medium sized contemporary front door in Moscow with brown walls, porcelain flooring, a single front door, a dark wood front door and brown floors.
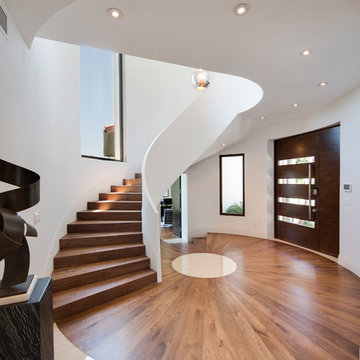
Contemporary entry with floating, curved staircase.
7" Engineered Walnut, slightly rustic with a Satin Clear Coat
Porcelain tile with wood grain
4" canned recessed lights
#buildboswell
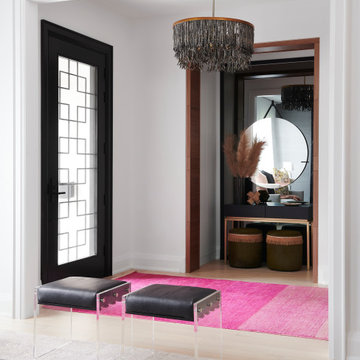
Medium sized contemporary foyer in Toronto with white walls, light hardwood flooring, a single front door and a dark wood front door.
Contemporary Entrance with a Dark Wood Front Door Ideas and Designs
1