Contemporary Entrance with a Drop Ceiling Ideas and Designs
Refine by:
Budget
Sort by:Popular Today
1 - 20 of 423 photos
Item 1 of 3

Прихожая-холл.
Inspiration for a contemporary hallway in Moscow with porcelain flooring, a single front door, a drop ceiling and panelled walls.
Inspiration for a contemporary hallway in Moscow with porcelain flooring, a single front door, a drop ceiling and panelled walls.

Ingresso con pavimentazione in grès porcellanato e parquet, mobile cappotterà e svuota tasche su misura con aggiunta di pezzi di antiquariato
Design ideas for a contemporary foyer in Naples with white walls, porcelain flooring, a single front door, a white front door and a drop ceiling.
Design ideas for a contemporary foyer in Naples with white walls, porcelain flooring, a single front door, a white front door and a drop ceiling.

This is an example of a small contemporary hallway in London with green walls, ceramic flooring, beige floors, a drop ceiling and all types of wall treatment.
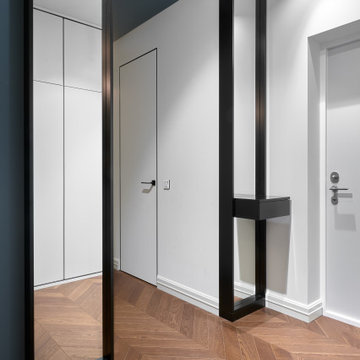
В прихожей глубоким серо-синим цветом выделили стену и потолок. Два зеркала от пола до потолка в черных глубоких рамках, выполненные на заказ, обрамляют вход в интимную зону квартиры.
Поскоольку дверей в этой квартире очень много, все они - невидимки, с отделкой под окраску.

Архитектор-дизайнер: Ирина Килина
Дизайнер: Екатерина Дудкина
Inspiration for a medium sized contemporary vestibule in Saint Petersburg with beige walls, porcelain flooring, a single front door, black floors, a drop ceiling and panelled walls.
Inspiration for a medium sized contemporary vestibule in Saint Petersburg with beige walls, porcelain flooring, a single front door, black floors, a drop ceiling and panelled walls.

Вид из прихожей на гостиную. Интерьер сложно отнести к какому‑то стилю. Как считает автор проекта, времена больших стилей прошли, и в нашем скоротечном мире редко можно увидеть полноценную версию классики или ар-деко. Этот проект — из разряда эклектичных, где на базе французской классики создан уютный и парадный интерьер с современной, проверенной временем мебелью европейских брендов. Диван, кожаные кресла: Arketipo. Люстра: Moooi.

Photo of a medium sized contemporary foyer in Miami with brown walls, light hardwood flooring, a sliding front door, a glass front door, a drop ceiling and wallpapered walls.

Evoluzione di un progetto di ristrutturazione completa appartamento da 110mq
Design ideas for a small contemporary foyer in Milan with white walls, light hardwood flooring, a single front door, a white front door, brown floors, a drop ceiling and feature lighting.
Design ideas for a small contemporary foyer in Milan with white walls, light hardwood flooring, a single front door, a white front door, brown floors, a drop ceiling and feature lighting.

Прихожая с зеркальными панели, гипсовыми панелями, МДФ панелями в квартире ВТБ Арена Парк
This is an example of a medium sized contemporary hallway in Moscow with black walls, porcelain flooring, a single front door, a black front door, grey floors, a drop ceiling, panelled walls and feature lighting.
This is an example of a medium sized contemporary hallway in Moscow with black walls, porcelain flooring, a single front door, a black front door, grey floors, a drop ceiling, panelled walls and feature lighting.

Inspiration for a medium sized contemporary hallway in Other with a single front door, white walls, laminate floors, a light wood front door, beige floors, a drop ceiling, wallpapered walls and feature lighting.

In this Cedar Rapids residence, sophistication meets bold design, seamlessly integrating dynamic accents and a vibrant palette. Every detail is meticulously planned, resulting in a captivating space that serves as a modern haven for the entire family.
The entryway is enhanced with a stunning blue and white carpet complemented by captivating statement lighting. The carefully curated elements combine to create an inviting and aesthetically pleasing space.
---
Project by Wiles Design Group. Their Cedar Rapids-based design studio serves the entire Midwest, including Iowa City, Dubuque, Davenport, and Waterloo, as well as North Missouri and St. Louis.
For more about Wiles Design Group, see here: https://wilesdesigngroup.com/
To learn more about this project, see here: https://wilesdesigngroup.com/cedar-rapids-dramatic-family-home-design

Ingresso: pavimento in marmo verde alpi, elementi di arredo su misura in legno cannettato noce canaletto
Design ideas for a medium sized contemporary foyer in Milan with green walls, marble flooring, a single front door, a green front door, green floors, a drop ceiling and wainscoting.
Design ideas for a medium sized contemporary foyer in Milan with green walls, marble flooring, a single front door, a green front door, green floors, a drop ceiling and wainscoting.
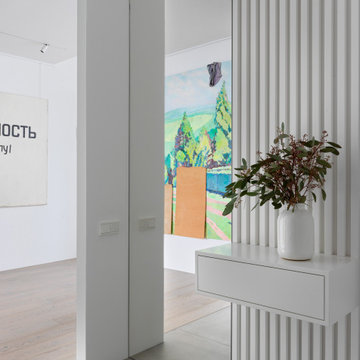
Photo of a medium sized contemporary vestibule in Moscow with white walls, a single front door, grey floors, a drop ceiling, panelled walls and porcelain flooring.
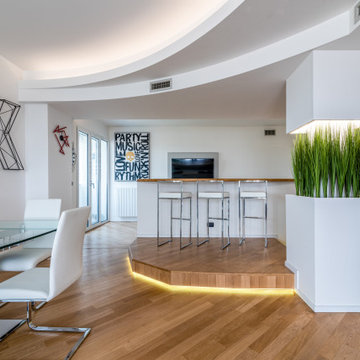
La struttura della pedana è stata mantenuta, modificata con linee più dinamiche e completata con illuminazione led che la fa apparire come un corpo fluttuante, un piccolo palcoscenico casalingo.

Photo of a large contemporary foyer in Paris with brown walls, marble flooring, beige floors, a drop ceiling and wood walls.
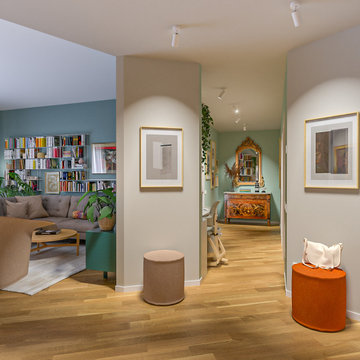
Liadesign
Design ideas for a medium sized contemporary foyer in Milan with beige walls, light hardwood flooring, a single front door, a white front door and a drop ceiling.
Design ideas for a medium sized contemporary foyer in Milan with beige walls, light hardwood flooring, a single front door, a white front door and a drop ceiling.

Ingresso: difronte all'ingresso un locale relax chiuso da una porta scorrevole nascosta nel mobile a disegno in legno cannettato. Il mobile nasconde una piccola cucina a servizio del piano principale.

Photo of a medium sized contemporary hallway in Other with white walls, laminate floors, a single front door, a glass front door, beige floors, a drop ceiling, wallpapered walls and feature lighting.

Inspiration for a small contemporary vestibule in Paris with blue walls, light hardwood flooring, a single front door, a blue front door and a drop ceiling.
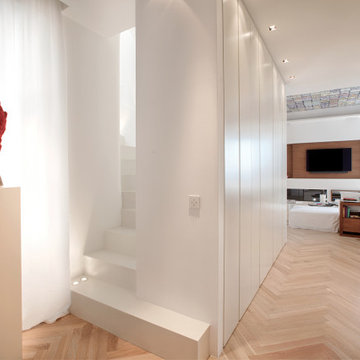
Sulla sinistra una scultura di Paolo Sandulli in terracotta e spugna marina.
Le scale in resina bianca (Warm Collection di Kerakoll) che portano al terrazzo, sono state pensate come un monolite bianco che fondendosi con le pareti diventano leggere e quasi eteree.
L’ingresso si sviluppa con una doppia fila di armadi contenitori con ante a tutt’altezza a creare un cono visivo che si apre nel living e sul mare.
Contemporary Entrance with a Drop Ceiling Ideas and Designs
1