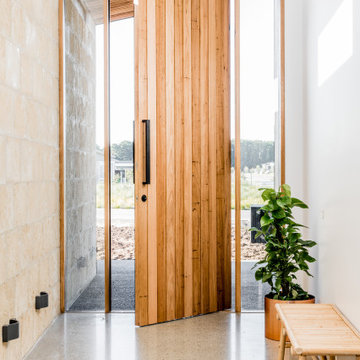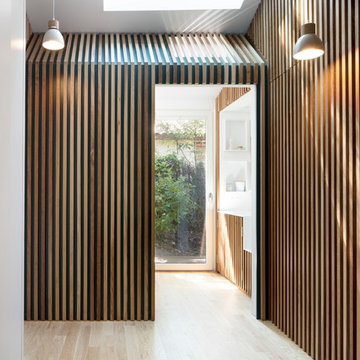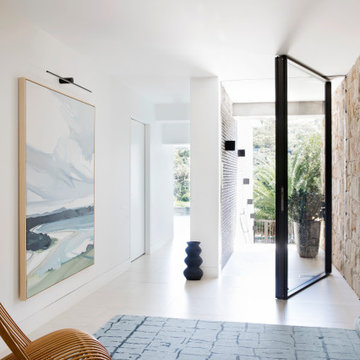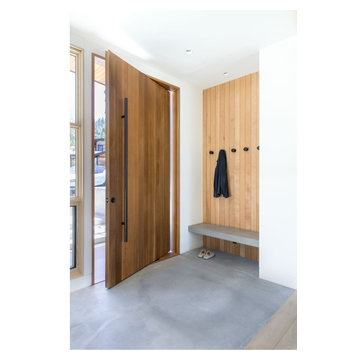Contemporary Entrance with a Feature Wall Ideas and Designs
Refine by:
Budget
Sort by:Popular Today
1 - 20 of 100 photos

Sunny Daze Photography
Photo of a contemporary foyer in Boise with black walls, light hardwood flooring, a single front door, a dark wood front door, brown floors and a feature wall.
Photo of a contemporary foyer in Boise with black walls, light hardwood flooring, a single front door, a dark wood front door, brown floors and a feature wall.

Inspiration for a large contemporary hallway in Dallas with white walls, a single front door, a glass front door, grey floors, concrete flooring and a feature wall.

Inspiration for a contemporary entrance in Austin with multi-coloured walls, medium hardwood flooring, a single front door, a white front door and a feature wall.

Color and functionality makes this added mudroom special. Photography by Pete Weigley
This is an example of a contemporary boot room in New York with orange walls, a single front door, a white front door, grey floors and a feature wall.
This is an example of a contemporary boot room in New York with orange walls, a single front door, a white front door, grey floors and a feature wall.
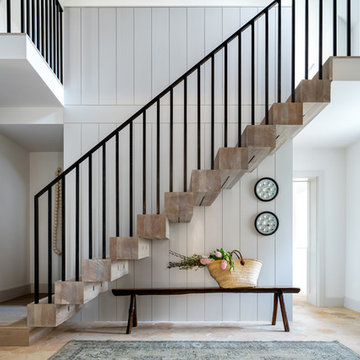
Richard Parr + Associates - Architecture and Interior Design - photos by Nia Morris
Design ideas for a contemporary entrance in Gloucestershire with white walls, terracotta flooring, beige floors and a feature wall.
Design ideas for a contemporary entrance in Gloucestershire with white walls, terracotta flooring, beige floors and a feature wall.
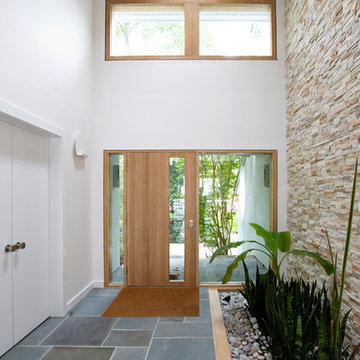
Costas Picadas Photography
This is an example of a large contemporary hallway in New York with white walls, a single front door, a medium wood front door, grey floors and a feature wall.
This is an example of a large contemporary hallway in New York with white walls, a single front door, a medium wood front door, grey floors and a feature wall.
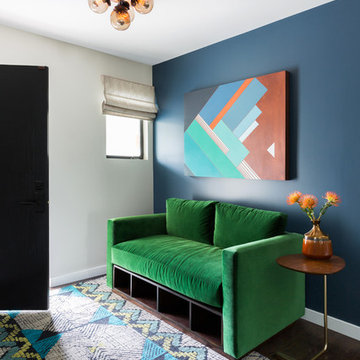
This is an example of a medium sized contemporary entrance in Los Angeles with blue walls, dark hardwood flooring, a single front door, a black front door and a feature wall.
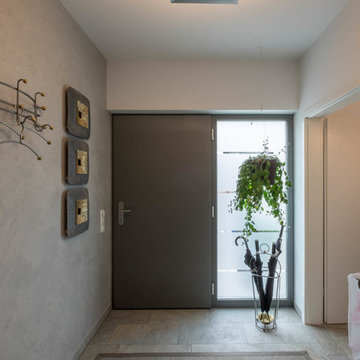
Sebastian Kopp Malermanufaktur
Design ideas for a small contemporary hallway in Other with white walls, ceramic flooring, a black front door, grey floors and a feature wall.
Design ideas for a small contemporary hallway in Other with white walls, ceramic flooring, a black front door, grey floors and a feature wall.
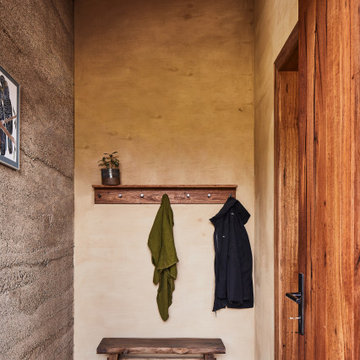
Design ideas for a contemporary entrance in Other with a feature wall.
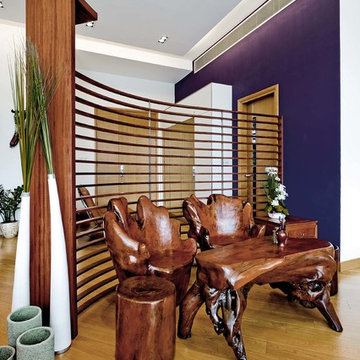
Designed by Louis Lau
This is an example of a contemporary entrance in Hong Kong with purple walls, light hardwood flooring and a feature wall.
This is an example of a contemporary entrance in Hong Kong with purple walls, light hardwood flooring and a feature wall.

Modern entry design JL Interiors is a LA-based creative/diverse firm that specializes in residential interiors. JL Interiors empowers homeowners to design their dream home that they can be proud of! The design isn’t just about making things beautiful; it’s also about making things work beautifully. Contact us for a free consultation Hello@JLinteriors.design _ 310.390.6849_ www.JLinteriors.design
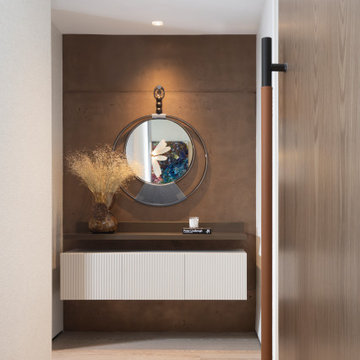
Design ideas for a contemporary entrance in Miami with a feature wall.

Tiphaine Thomas
Inspiration for a large contemporary foyer in Montpellier with yellow walls, concrete flooring, a single front door, a yellow front door, grey floors and a feature wall.
Inspiration for a large contemporary foyer in Montpellier with yellow walls, concrete flooring, a single front door, a yellow front door, grey floors and a feature wall.
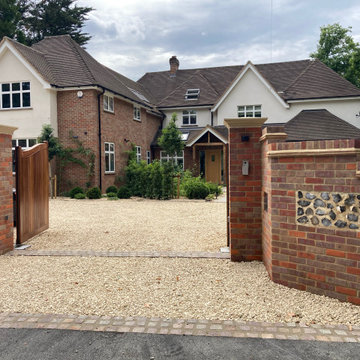
The original gates were shabby and lightweight, and not in the right place. We helped the homeowner apply for planning permission to move the driveway entrance so that parking is in a less obtrusive place, and replaced the gates with automated hardwood curved gates set into impressive brick columns. Brick walls are softened with flint panels at the front entrance, tying into the vernacular of the Chilterns.
The formerly plain expanse of lawn which ran from the driveway to the house has been swapped for a lush green entrance garden, with the focus on textures and shapes rather than high colour contrast, for year round appeal.

Квартира начинается с прихожей. Хотелось уже при входе создать впечатление о концепции жилья. Планировка от застройщика подразумевала дверной проем в спальню напротив входа в квартиру. Путем перепланировки мы закрыли проем в спальню из прихожей и создали красивую композицию напротив входной двери. Зеркало и буфет от итальянской фабрики Sovet представляют собой зеркальную композицию, заключенную в алюминиевую раму. Подобно абстрактной картине они завораживают с порога. Отсутствие в этом помещении естественного света решили за счет отражающих поверхностей и одинаковой фактуры материалов стен и пола. Это помогло визуально увеличить пространство, и сделать прихожую светлее. Дверь в гостиную - прозрачная из прихожей, полностью пропускает свет, но имеет зеркальное отражение из гостиной.
Выбор керамогранита для напольного покрытия в прихожей и гостиной не случаен. Семья проживает с собакой. Несмотря на то, что питомец послушный и дисциплинированный, помещения требуют тщательного ухода. Керамогранит же очень удобен в уборке.
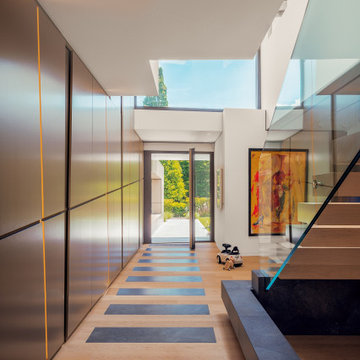
Private villa | Radolfzell | Germany
>> Shot for Lee+Mir Architekten | Stuttgart | Germany
www.matthiasdengler.com
instagram.com/matthiasdengler_
Contemporary Entrance with a Feature Wall Ideas and Designs
1
