Contemporary Entrance with a Single Front Door Ideas and Designs
Refine by:
Budget
Sort by:Popular Today
101 - 120 of 13,995 photos
Item 1 of 3
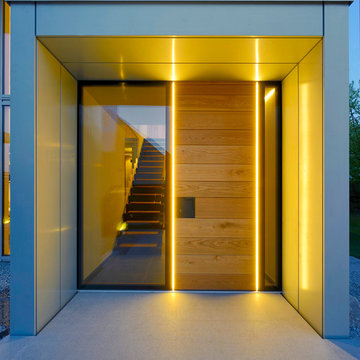
Ein weiteres optisches Augenmerk ist die Beleuchtung an der Haustüre. Traditionelle Holzhaustüre vereint sich mit modernem Licht.
This is an example of a contemporary front door in Other with a single front door, a light wood front door, grey walls and concrete flooring.
This is an example of a contemporary front door in Other with a single front door, a light wood front door, grey walls and concrete flooring.

One of the only surviving examples of a 14thC agricultural building of this type in Cornwall, the ancient Grade II*Listed Medieval Tithe Barn had fallen into dereliction and was on the National Buildings at Risk Register. Numerous previous attempts to obtain planning consent had been unsuccessful, but a detailed and sympathetic approach by The Bazeley Partnership secured the support of English Heritage, thereby enabling this important building to begin a new chapter as a stunning, unique home designed for modern-day living.
A key element of the conversion was the insertion of a contemporary glazed extension which provides a bridge between the older and newer parts of the building. The finished accommodation includes bespoke features such as a new staircase and kitchen and offers an extraordinary blend of old and new in an idyllic location overlooking the Cornish coast.
This complex project required working with traditional building materials and the majority of the stone, timber and slate found on site was utilised in the reconstruction of the barn.
Since completion, the project has been featured in various national and local magazines, as well as being shown on Homes by the Sea on More4.
The project won the prestigious Cornish Buildings Group Main Award for ‘Maer Barn, 14th Century Grade II* Listed Tithe Barn Conversion to Family Dwelling’.
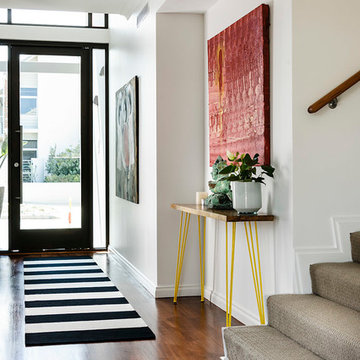
Photo of a contemporary hallway in Perth with white walls, dark hardwood flooring, a single front door and a glass front door.
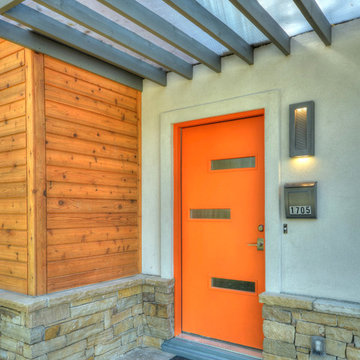
Design ideas for a medium sized contemporary front door in Austin with a single front door and an orange front door.
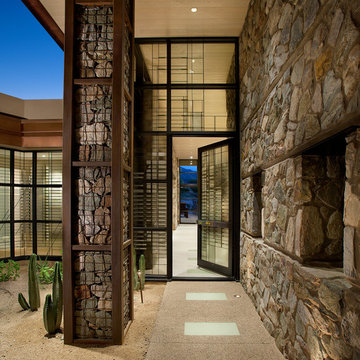
Dino Tonn Photography
Contemporary front door in Phoenix with a single front door and a glass front door.
Contemporary front door in Phoenix with a single front door and a glass front door.
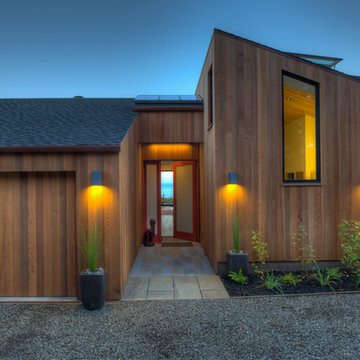
Sea Ranch Images
This is an example of a contemporary front door in San Francisco with a single front door and a red front door.
This is an example of a contemporary front door in San Francisco with a single front door and a red front door.

http://www.jessamynharrisweddings.com/
Design ideas for a large contemporary front door in San Francisco with beige walls, a single front door, porcelain flooring, a medium wood front door and beige floors.
Design ideas for a large contemporary front door in San Francisco with beige walls, a single front door, porcelain flooring, a medium wood front door and beige floors.
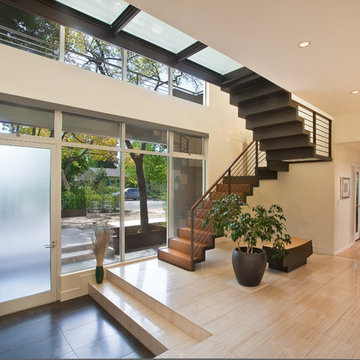
Looking back at the entry the new sculptural steel and wood stair floats upward to the glass bridge while a two story high wall of windows draws in sunlight and creates views.
Photo Credit: Philip Liang
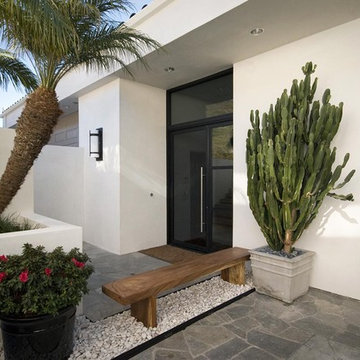
Laguna Beach, California Custom Home: New smooth stucco on all exterior walls, including low walls at the downhill entry area, highlight the contemporary, planar elements of this unique entry design. Custom metal window and door systems enhance the minimalist aesthetic, while a natural wood bench in a bed of tumbled white stones softens the entry area and invites visitors to rest and gather.
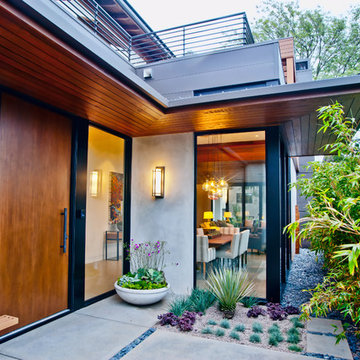
5 beds, 5 ½ baths, and approximately 4,289 square feet. VISION House - Los Angeles '12 by Structure Home...a collaboration with Green Builder Media to build a new and sustainable showcase home, the first of its kind on the West Coast. This custom home demonstrated current products, materials and construction methods on the leading edge of sustainability, within communities throughout Los Angeles. This home was an inspired, collaborative architectural home by KAA architects & P2 Design. The interior was done by Jill Wolff Interior Design. Upon a courtyard approach, a peaceful setting envelopes you. Sun-filled master bedroom w/oil-rubbed Walnut floors; huge walk-in closet; unsurpassed Kohler master bathroom. Superb open kitchen w/state of the art Gaggenau appliances, is linked to family/dining areas, accented w/Porcelain tile floors, voluminous stained cedar ceilings, leading you thru fold away glass doors, to outdoor living room with fireplace & private yard. This home combines Contemporary design, CA Mission style lines & Traditional influence, providing living conditions of ease & comfort for your specific lifestyle. Achieved LEED Silver Certification, offering energy efficiency; sustainability; and advancements in technology. Photo by: Latham Architectural
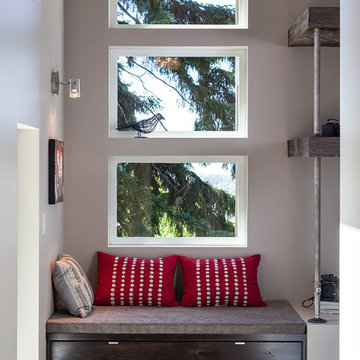
2012 KuDa Photography
This is an example of a large contemporary entrance in Portland with grey walls, dark hardwood flooring, a single front door and a light wood front door.
This is an example of a large contemporary entrance in Portland with grey walls, dark hardwood flooring, a single front door and a light wood front door.
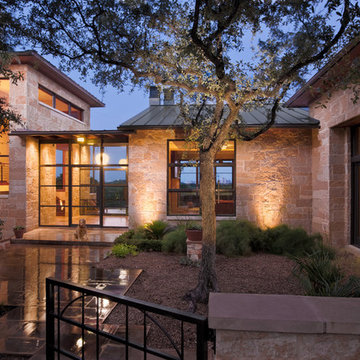
Resting gently atop a hill, this large hill country contemporary home has a view of downtown Austin like no other. It sports an extensive photovoltaic system, an organic garden, pool, courtyards, and covered outdoor living spaces. The detached guest house and home office suite provide a secluded retreat and private getaway.
Published:
Country Lifestyles, Fall 2010
Stone World Magazine, September 2010
Photo Credit: Coles Hairston
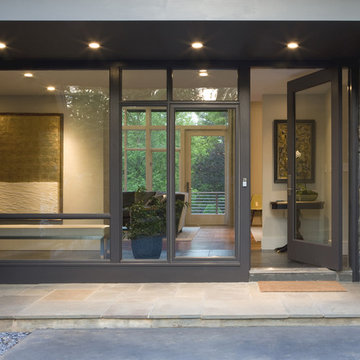
Renovating an old Farm House, we stained the siding charcoal and opened the walls with great windows to the landscape.
Photo of a medium sized contemporary front door in DC Metro with a single front door and a glass front door.
Photo of a medium sized contemporary front door in DC Metro with a single front door and a glass front door.
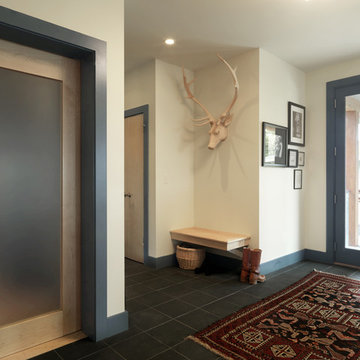
Living on the Edge, Lakefront Contemporary Prairie Style Home
Inspiration for a contemporary entrance in Burlington with beige walls, a single front door, a glass front door and black floors.
Inspiration for a contemporary entrance in Burlington with beige walls, a single front door, a glass front door and black floors.
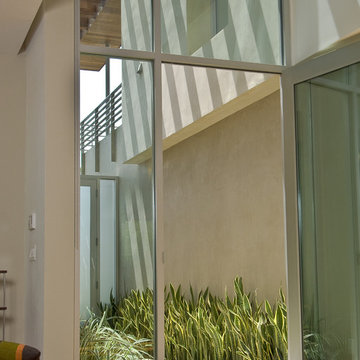
William MacCollum Photography
Inspiration for a contemporary entrance in Los Angeles with light hardwood flooring, a single front door and a glass front door.
Inspiration for a contemporary entrance in Los Angeles with light hardwood flooring, a single front door and a glass front door.

Custom entry door designed by Mahoney Architects, built by Liberty Valley Doors made with FSC wood - green building products. Custom designed armoire and show storage bench designed by Mahoney Architects & Interiors.
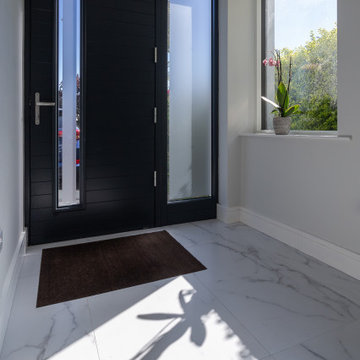
Fitting of the entrance door.
Design ideas for a contemporary front door in Dublin with grey walls, a single front door, a black front door and porcelain flooring.
Design ideas for a contemporary front door in Dublin with grey walls, a single front door, a black front door and porcelain flooring.
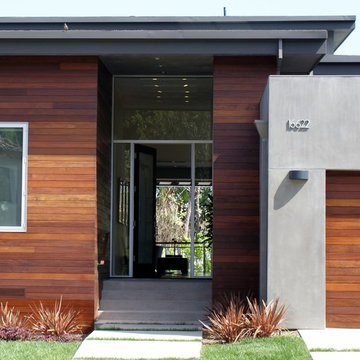
View of Main Entry
This is an example of a contemporary front door in Los Angeles with a single front door and a glass front door.
This is an example of a contemporary front door in Los Angeles with a single front door and a glass front door.
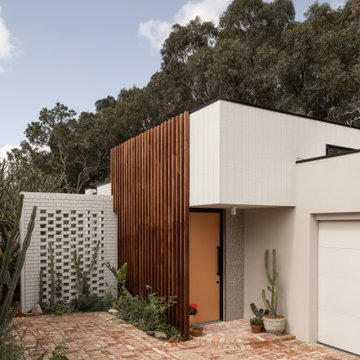
Inspiration for a contemporary entrance in Perth with a single front door and an orange front door.
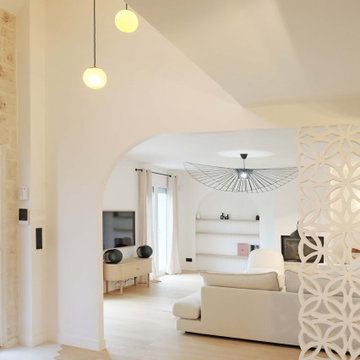
Rénovation complète d'une maison de 200m2
Inspiration for a large contemporary foyer in Paris with white walls, light hardwood flooring, a single front door and a white front door.
Inspiration for a large contemporary foyer in Paris with white walls, light hardwood flooring, a single front door and a white front door.
Contemporary Entrance with a Single Front Door Ideas and Designs
6