Contemporary Entrance with All Types of Wall Treatment Ideas and Designs
Refine by:
Budget
Sort by:Popular Today
1 - 20 of 1,678 photos

This new house is located in a quiet residential neighborhood developed in the 1920’s, that is in transition, with new larger homes replacing the original modest-sized homes. The house is designed to be harmonious with its traditional neighbors, with divided lite windows, and hip roofs. The roofline of the shingled house steps down with the sloping property, keeping the house in scale with the neighborhood. The interior of the great room is oriented around a massive double-sided chimney, and opens to the south to an outdoor stone terrace and gardens. Photo by: Nat Rea Photography

Design ideas for a contemporary foyer in Brisbane with green walls, a double front door, a yellow front door, white floors and wallpapered walls.

Вместительная прихожая смотрится вдвое больше за счет зеркала во всю стену. Цветовая гамма теплая и мягкая, собирающая оттенки всей квартиры. Мы тщательно проработали функциональность: придумали удобный шкаф с открытыми полками и подсветкой, нашли место для комфортной банкетки, а на пол уложили крупноформатный керамогранит Porcelanosa. По пути к гостиной мы украсили стену элегантной консолью на латунных ножках и картиной, ставшей ярким акцентом.

Design ideas for a medium sized contemporary foyer in Toronto with multi-coloured walls, porcelain flooring, a single front door, a black front door, grey floors, a drop ceiling, wallpapered walls and a feature wall.
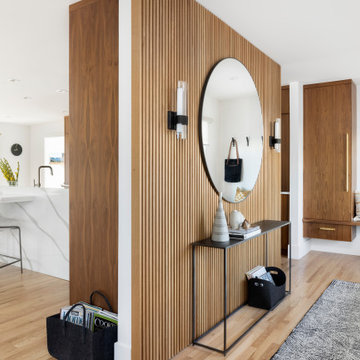
Photo of a medium sized contemporary foyer in Denver with wood walls.

Photo of a large contemporary foyer in Paris with white walls, marble flooring, a double front door, a white front door, multi-coloured floors and wainscoting.

Dans cet appartement haussmannien un peu sombre, les clients souhaitaient une décoration épurée, conviviale et lumineuse aux accents de maison de vacances. Nous avons donc choisi des matériaux bruts, naturels et des couleurs pastels pour créer un cocoon connecté à la Nature... Un îlot de sérénité au sein de la capitale!
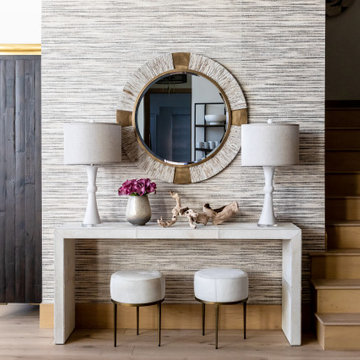
Contemporary entrance in Salt Lake City with grey walls, light hardwood flooring, beige floors and wallpapered walls.
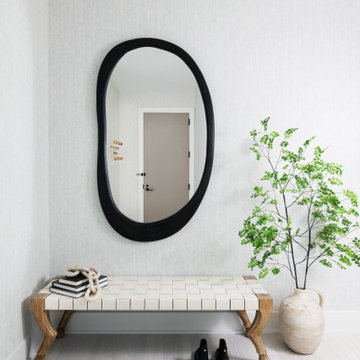
Contemporary entrance in New York with grey walls, light hardwood flooring, beige floors and wallpapered walls.
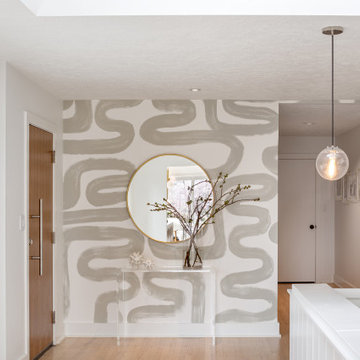
Inspiration for a contemporary entrance in Portland with white walls, medium hardwood flooring, brown floors and wallpapered walls.

Cet appartement situé dans le XVe arrondissement parisien présentait des volumes intéressants et généreux, mais manquait de chaleur : seuls des murs blancs et un carrelage anthracite rythmaient les espaces. Ainsi, un seul maitre mot pour ce projet clé en main : égayer les lieux !
Une entrée effet « wow » dans laquelle se dissimule une buanderie derrière une cloison miroir, trois chambres avec pour chacune d’entre elle un code couleur, un espace dressing et des revêtements muraux sophistiqués, ainsi qu’une cuisine ouverte sur la salle à manger pour d’avantage de convivialité. Le salon quant à lui, se veut généreux mais intimiste, une grande bibliothèque sur mesure habille l’espace alliant options de rangements et de divertissements. Un projet entièrement sur mesure pour une ambiance contemporaine aux lignes délicates.
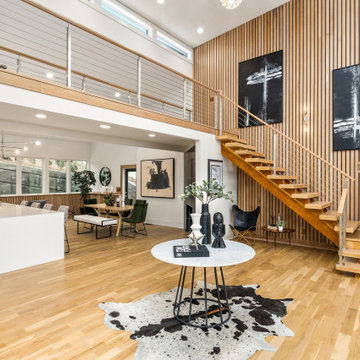
Take a home that has seen many lives and give it yet another one! This entry foyer got opened up to the kitchen and now gives the home a flow it had never seen.

This is an example of a large contemporary foyer in Geelong with black walls, terrazzo flooring, a pivot front door, a black front door, grey floors, a drop ceiling and wainscoting.
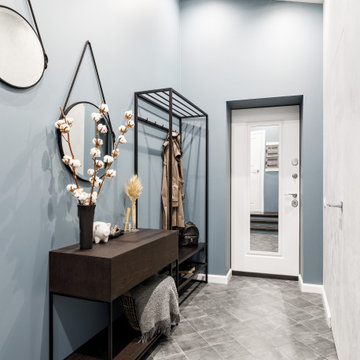
Прихожая в мансардной квартире
Photo of a medium sized contemporary boot room in Saint Petersburg with blue walls, porcelain flooring, a single front door, a white front door, grey floors and wallpapered walls.
Photo of a medium sized contemporary boot room in Saint Petersburg with blue walls, porcelain flooring, a single front door, a white front door, grey floors and wallpapered walls.

We assisted with building and furnishing this model home.
The entry way is two story. We kept the furnishings minimal, simply adding wood trim boxes.

This is an example of a small contemporary foyer in Boston with metallic walls, dark hardwood flooring, brown floors and wallpapered walls.
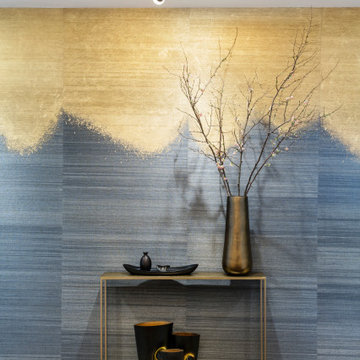
Photo of a small contemporary foyer in Boston with metallic walls, dark hardwood flooring, brown floors and wallpapered walls.

A welcoming foyer with grey textured wallpaper, silver mirror and glass and wood console table.
Design ideas for a medium sized contemporary foyer in Miami with grey walls, porcelain flooring, grey floors, a drop ceiling and wallpapered walls.
Design ideas for a medium sized contemporary foyer in Miami with grey walls, porcelain flooring, grey floors, a drop ceiling and wallpapered walls.

This classic Queenslander home in Red Hill, was a major renovation and therefore an opportunity to meet the family’s needs. With three active children, this family required a space that was as functional as it was beautiful, not forgetting the importance of it feeling inviting.
The resulting home references the classic Queenslander in combination with a refined mix of modern Hampton elements.
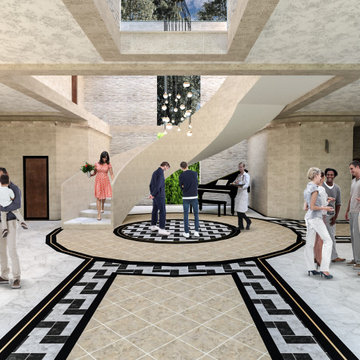
This is an example of an expansive contemporary foyer in Other with beige walls, marble flooring, a double front door, a dark wood front door, white floors, panelled walls and feature lighting.
Contemporary Entrance with All Types of Wall Treatment Ideas and Designs
1