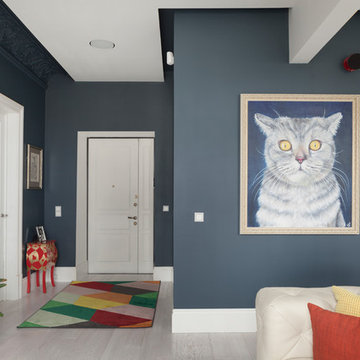Contemporary Entrance with Beige Floors Ideas and Designs
Refine by:
Budget
Sort by:Popular Today
61 - 80 of 3,138 photos
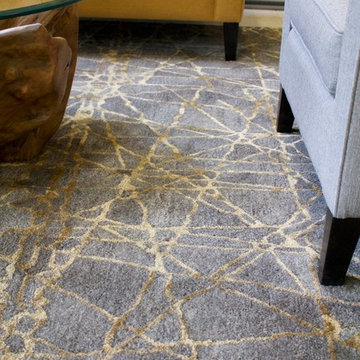
Art & Interiors by Savage Designs
Design ideas for a medium sized contemporary foyer in Vancouver with grey walls, ceramic flooring, a double front door, a glass front door and beige floors.
Design ideas for a medium sized contemporary foyer in Vancouver with grey walls, ceramic flooring, a double front door, a glass front door and beige floors.
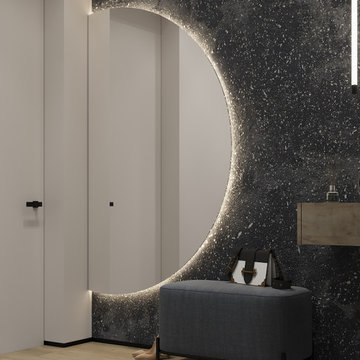
В прихожей под шкафом для одежды предусмотрена открытая полка для сушки обуви. Предусмотрено несколько сценариев освещения.
Photo of a medium sized contemporary vestibule in Moscow with beige walls, laminate floors, a single front door, a metal front door and beige floors.
Photo of a medium sized contemporary vestibule in Moscow with beige walls, laminate floors, a single front door, a metal front door and beige floors.
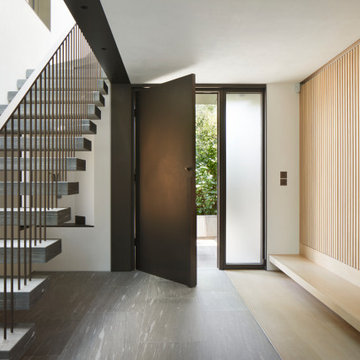
Sitting under the shadow of Hampstead Heath, Fleet House is a brick clad, new-build family home in a conservation area in North London. Architect: Stanton Williams. Photographer: Jack Hobhouse

Photo by:大井川 茂兵衛
Design ideas for a contemporary hallway in Other with white walls, medium hardwood flooring and beige floors.
Design ideas for a contemporary hallway in Other with white walls, medium hardwood flooring and beige floors.
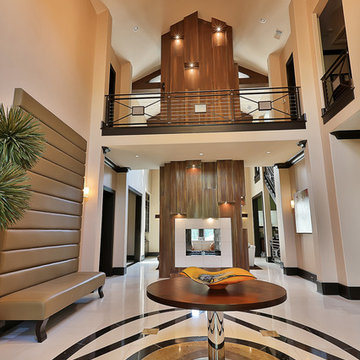
This is an example of an expansive contemporary foyer in Atlanta with beige walls, marble flooring and beige floors.
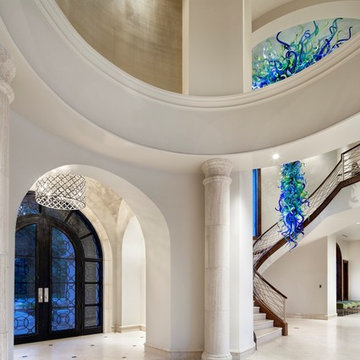
Mediterranean Modern
Photo of a contemporary hallway in Austin with a black front door, white walls and beige floors.
Photo of a contemporary hallway in Austin with a black front door, white walls and beige floors.
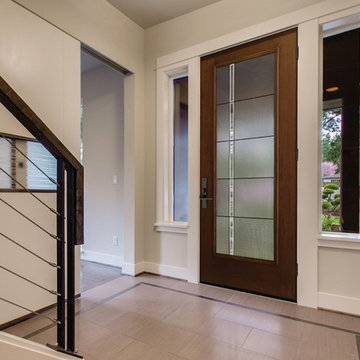
Medium sized contemporary foyer in Indianapolis with grey walls, porcelain flooring, a single front door, a dark wood front door and beige floors.
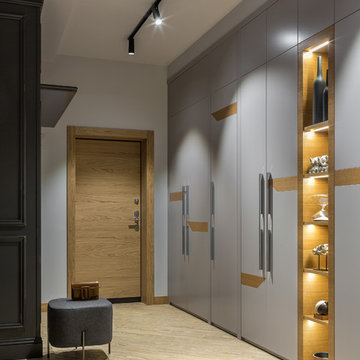
Большой вместительный шкаф, выполненный по авторским эскизам архитектора проекта, дает возможность хозяину квартиры не заботиться о хранении вещей - все от мелочей до сезонной одежды здесь. Вставки из натурального шпона и интегрированный стеллаж с подсветкой создают ритм и разряжают монотонность глухих фасадов шкафа.
-
Архитектор: Егоров Кирилл
Текстиль: Егорова Екатерина
Фотограф: Спиридонов Роман
Стилист: Шимкевич Евгения
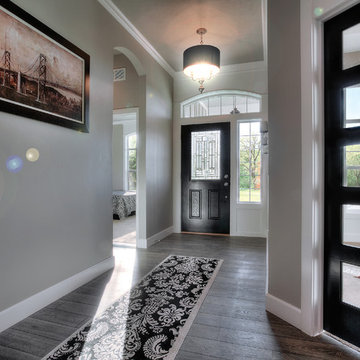
Luxurious contemporary home entryway Featuring: A Belleville series fiberglass 2-Panel entry door with Naples style decorative door glass, teamed with, a Vista Grande flush glazed exterior door with multiple SDL bars
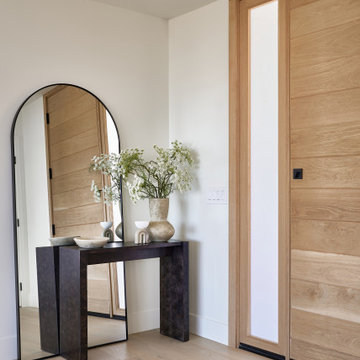
Small contemporary foyer in Orange County with white walls, a pivot front door, a light wood front door and beige floors.
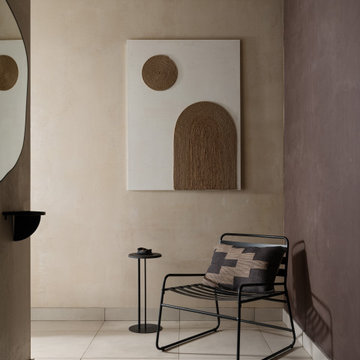
Design ideas for a medium sized contemporary hallway in Saint Petersburg with brown walls, porcelain flooring and beige floors.
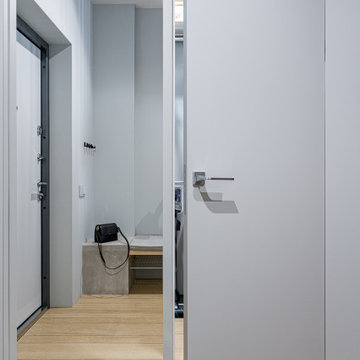
Из небольшой прихожей есть выход в гардеробную комнату. Там организовано хранение верхней одежды и обуви.
Inspiration for a medium sized contemporary front door in Yekaterinburg with grey walls, porcelain flooring, a single front door, a grey front door and beige floors.
Inspiration for a medium sized contemporary front door in Yekaterinburg with grey walls, porcelain flooring, a single front door, a grey front door and beige floors.
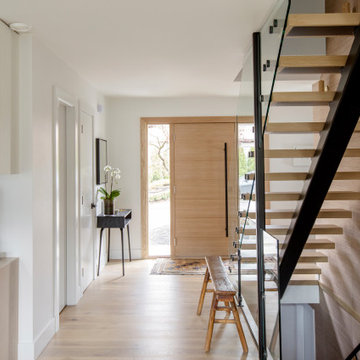
Inspiration for a large contemporary hallway in Vancouver with white walls, a single front door, a light wood front door and beige floors.
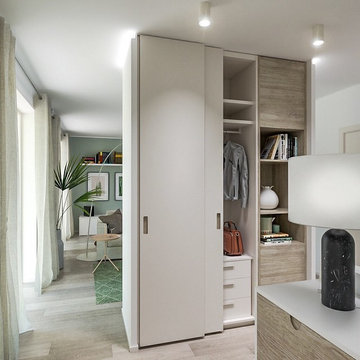
Liadesign
Medium sized contemporary vestibule in Milan with white walls, porcelain flooring, a single front door, a white front door and beige floors.
Medium sized contemporary vestibule in Milan with white walls, porcelain flooring, a single front door, a white front door and beige floors.
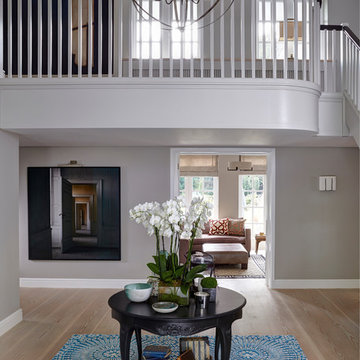
The entrance is furnished with a custom made rug made by Sigmar with Tim Page carpets.
Contemporary entrance in London with light hardwood flooring and beige floors.
Contemporary entrance in London with light hardwood flooring and beige floors.

The new owners of this 1974 Post and Beam home originally contacted us for help furnishing their main floor living spaces. But it wasn’t long before these delightfully open minded clients agreed to a much larger project, including a full kitchen renovation. They were looking to personalize their “forever home,” a place where they looked forward to spending time together entertaining friends and family.
In a bold move, we proposed teal cabinetry that tied in beautifully with their ocean and mountain views and suggested covering the original cedar plank ceilings with white shiplap to allow for improved lighting in the ceilings. We also added a full height panelled wall creating a proper front entrance and closing off part of the kitchen while still keeping the space open for entertaining. Finally, we curated a selection of custom designed wood and upholstered furniture for their open concept living spaces and moody home theatre room beyond.
This project is a Top 5 Finalist for Western Living Magazine's 2021 Home of the Year.
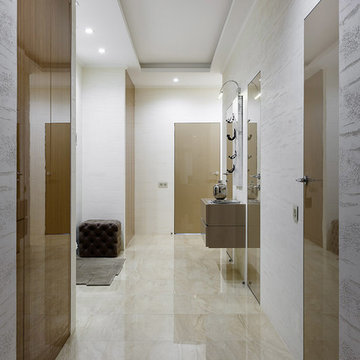
Прихожая. Подвесной комод ALF Italia, двери Barausse, керамогранит Fanal, картина Cosmo, шкафы по эскизам автора проекта.
Medium sized contemporary hallway in Moscow with white walls, porcelain flooring, a single front door, a brown front door and beige floors.
Medium sized contemporary hallway in Moscow with white walls, porcelain flooring, a single front door, a brown front door and beige floors.
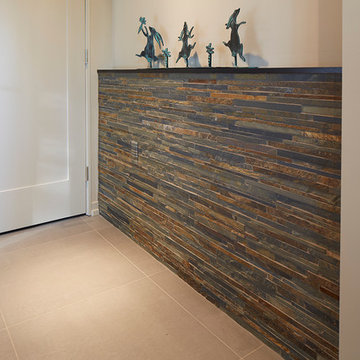
A half wall of slate tile was used to add interest to the front entry. This custom home was designed and built by Meadowlark Design+Build in Ann Arbor, Michigan.
Photography by Dana Hoff Photography
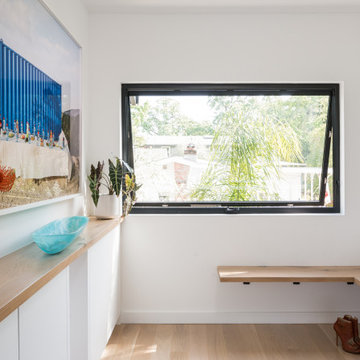
Photo of a small contemporary boot room in San Francisco with white walls, light hardwood flooring, a single front door, a black front door and beige floors.
Contemporary Entrance with Beige Floors Ideas and Designs
4
