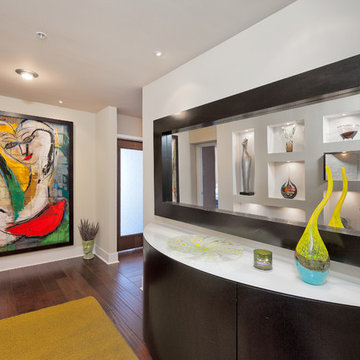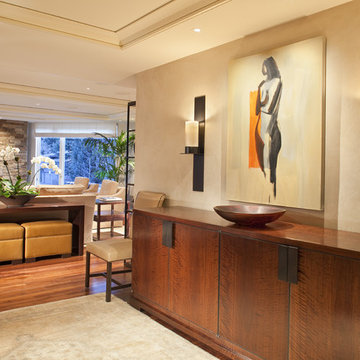Contemporary Entrance with Beige Walls Ideas and Designs
Refine by:
Budget
Sort by:Popular Today
1 - 20 of 4,037 photos
Item 1 of 3
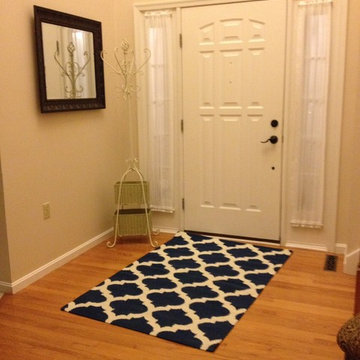
Small contemporary front door in Other with beige walls, medium hardwood flooring, a single front door and a white front door.

Квартира 118квм в ЖК Vavilove на Юго-Западе Москвы. Заказчики поставили задачу сделать планировку квартиры с тремя спальнями: родительская и 2 детские, гостиная и обязательно изолированная кухня. Но тк изначально квартира была трехкомнатная, то окон в квартире было всего 4 и одно из помещений должно было оказаться без окна. Выбор пал на гостиную. Именно ее разместили в глубине квартиры без окон. Несмотря на современную планировку по сути эта квартира-распашонка. И нам повезло, что в ней удалось выкроить просторное помещение холла, которое и превратилось в полноценную гостиную. Общая планировка такова, что помимо того, что гостиная без окон, в неё ещё выходят двери всех помещений - и кухни, и спальни, и 2х детских, и 2х су, и коридора - 7 дверей выходят в одно помещение без окон. Задача оказалась нетривиальная. Но я считаю, мы успешно справились и смогли достичь не только функциональной планировки, но и стилистически привлекательного интерьера. В интерьере превалирует зелёная цветовая гамма. Этот природный цвет прекрасно сочетается со всеми остальными природными оттенками, а кто как не природа щедра на интересные приемы и сочетания. Практически все пространства за исключением мастер-спальни выдержаны в светлых тонах.
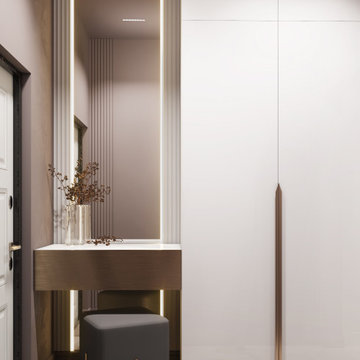
Небольшая, но уютная прихожая, в которой удалось разместить консоль для ключей, небольшой столик для вещей и большой шкаф для верхней одежды
Small contemporary front door in Moscow with beige walls, porcelain flooring, a single front door, a white front door, beige floors and feature lighting.
Small contemporary front door in Moscow with beige walls, porcelain flooring, a single front door, a white front door, beige floors and feature lighting.

Liadesign
This is an example of a medium sized contemporary foyer with beige walls, light hardwood flooring, a single front door, a white front door and a drop ceiling.
This is an example of a medium sized contemporary foyer with beige walls, light hardwood flooring, a single front door, a white front door and a drop ceiling.
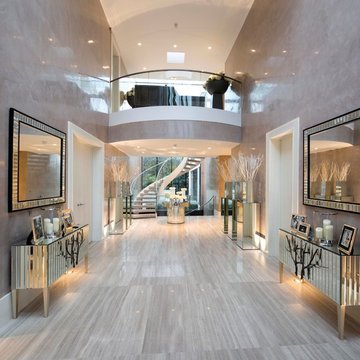
Design ideas for an expansive contemporary foyer in London with beige walls and grey floors.
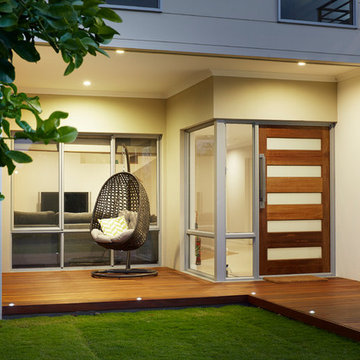
Photo of a contemporary entrance in Perth with beige walls, medium hardwood flooring, a single front door and a medium wood front door.
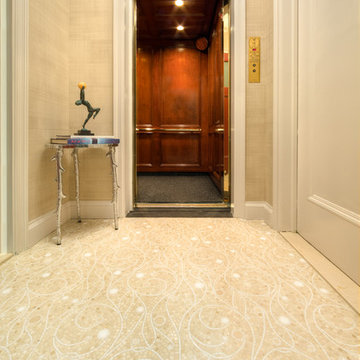
Interior Design: Planned Space Inc. Greenwich, CT
Lighting Design: Patdo Light Studio
Design ideas for a large contemporary hallway in New York with beige walls and porcelain flooring.
Design ideas for a large contemporary hallway in New York with beige walls and porcelain flooring.
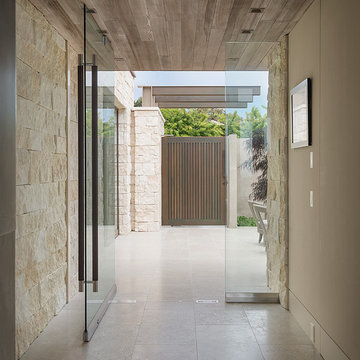
Karyn Millet
Photo of a contemporary front door in Orange County with beige walls, a pivot front door and a glass front door.
Photo of a contemporary front door in Orange County with beige walls, a pivot front door and a glass front door.
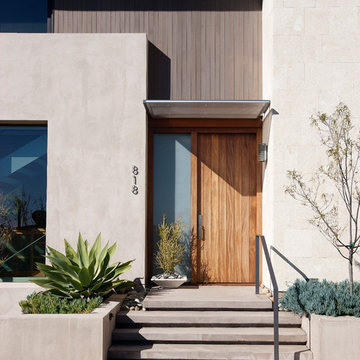
The Tice Residences replace a run-down and aging duplex with two separate, modern, Santa Barbara homes. Although the unique creek-side site (which the client’s original home looked toward across a small ravine) proposed significant challenges, the clients were certain they wanted to live on the lush “Riviera” hillside.
The challenges presented were ultimately overcome through a thorough and careful study of site conditions. With an extremely efficient use of space and strategic placement of windows and decks, privacy is maintained while affording expansive views from each home to the creek, downtown Santa Barbara and Pacific Ocean beyond. Both homes appear to have far more openness than their compact lots afford.
The solution strikes a balance between enclosure and openness. Walls and landscape elements divide and protect two private domains, and are in turn, carefully penetrated to reveal views.
Both homes are variations on one consistent theme: elegant composition of contemporary, “warm” materials; strong roof planes punctuated by vertical masses; and floating decks. The project forms an intimate connection with its setting by using site-excavated stone, terracing landscape planters with native plantings, and utilizing the shade provided by its ancient Riviera Oak trees.
2012 AIA Santa Barbara Chapter Merit Award
Jim Bartsch Photography
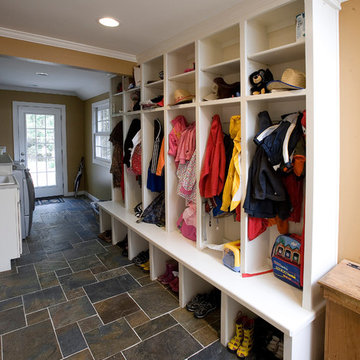
Photo of a contemporary boot room in Cincinnati with beige walls and feature lighting.
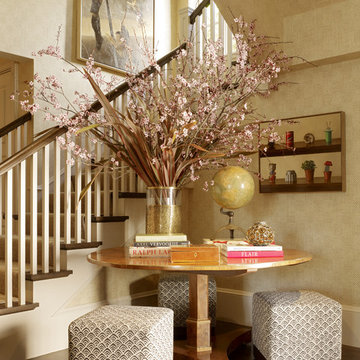
JDG designed the interiors of this smartly tailored Pacific Heights home for a client with a great eye for art, antiques and custom furnishings.
Photos by Matthew Millman
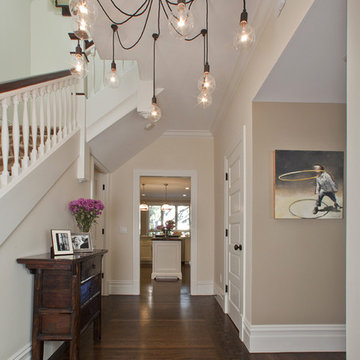
Contemporary foyer in Tel Aviv with beige walls and dark hardwood flooring.
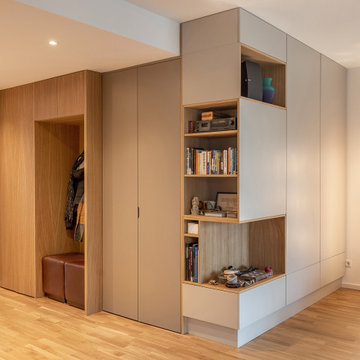
Photo of a medium sized contemporary entrance in Catania-Palermo with beige walls and medium hardwood flooring.
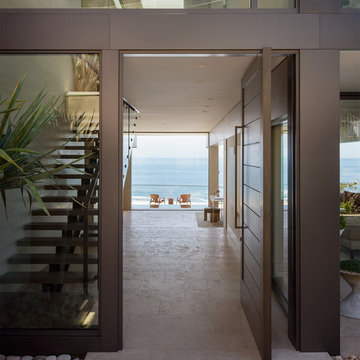
Design ideas for a large contemporary front door in Miami with beige walls, travertine flooring, a pivot front door, a dark wood front door and beige floors.
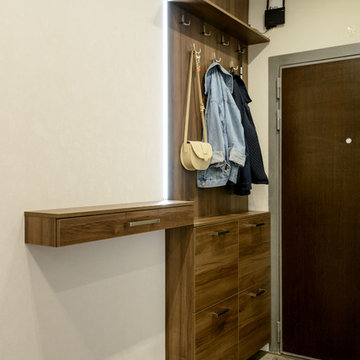
This is an example of a medium sized contemporary front door in Novosibirsk with beige walls, vinyl flooring, a single front door, a brown front door and brown floors.
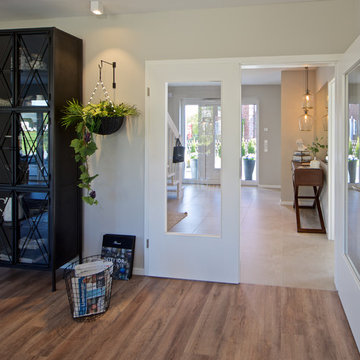
Kommen alle Familienmitglieder zusammen nach Haus, kommen Sie sich in der großen Diele nicht in die Quere. Die doppelflügelige Tür mit Fensterausschnitten lässt einen weiten Blick aus dem Wohnzimmer zu.

Dan Piassick
Large contemporary front door in Dallas with beige walls, marble flooring, a single front door and a light wood front door.
Large contemporary front door in Dallas with beige walls, marble flooring, a single front door and a light wood front door.
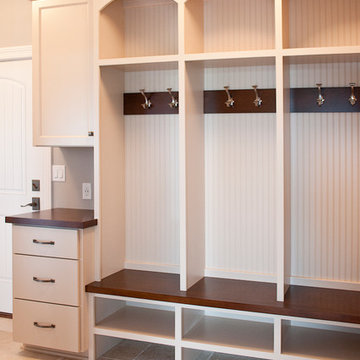
Mudroom with Killim Beige Lockers
Photo of a medium sized contemporary boot room in Milwaukee with beige walls and ceramic flooring.
Photo of a medium sized contemporary boot room in Milwaukee with beige walls and ceramic flooring.
Contemporary Entrance with Beige Walls Ideas and Designs
1
