Contemporary Entrance with Brick Flooring Ideas and Designs

The brief was to design a portico side Extension for an existing home to add more storage space for shoes, coats and above all, create a warm welcoming entrance to their home.
Materials - Brick (to match existing) and birch plywood.
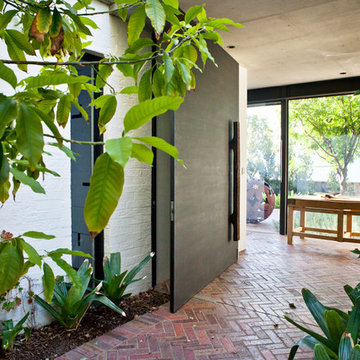
Inspiration for a contemporary front door in Perth with a pivot front door, brick flooring and red floors.
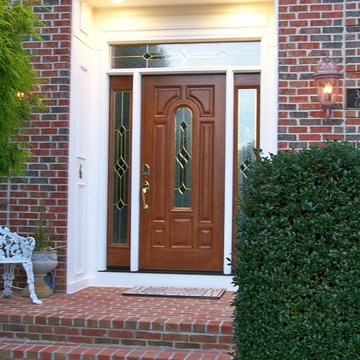
Hodges Windows & Doors
Photo of a large contemporary front door in DC Metro with white walls, brick flooring, a single front door and a dark wood front door.
Photo of a large contemporary front door in DC Metro with white walls, brick flooring, a single front door and a dark wood front door.
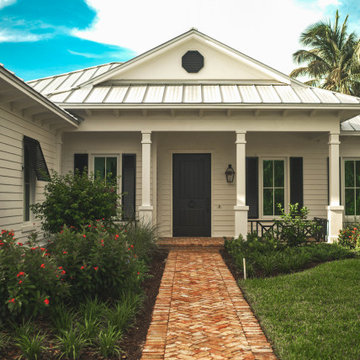
Approach to Entry
Large contemporary front door in Miami with white walls, brick flooring, a single front door, a dark wood front door and multi-coloured floors.
Large contemporary front door in Miami with white walls, brick flooring, a single front door, a dark wood front door and multi-coloured floors.
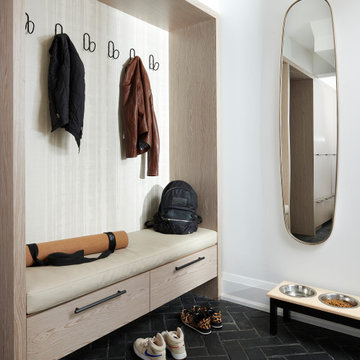
Inspiration for a medium sized contemporary boot room in Toronto with white walls, brick flooring and black floors.
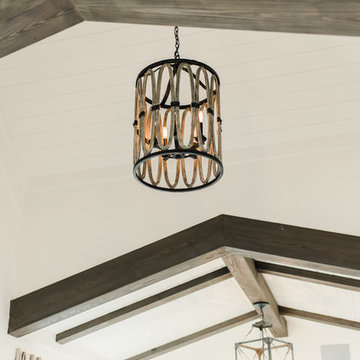
Photo of a medium sized contemporary front door in Jacksonville with white walls, brick flooring, a single front door, a dark wood front door and red floors.
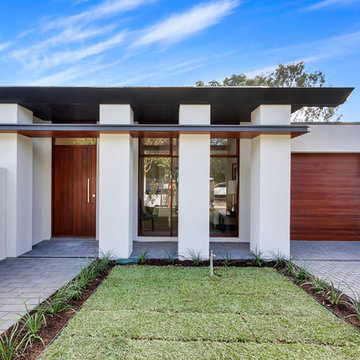
This is an example of a contemporary front door in Adelaide with brick flooring, a single front door, a medium wood front door and grey floors.
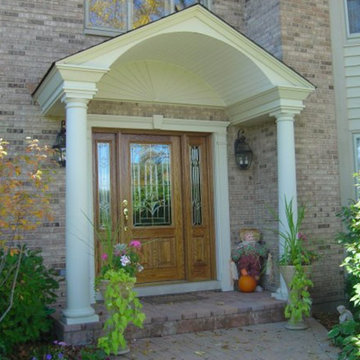
Inspiration for a contemporary front door in Chicago with a single front door, a light wood front door and brick flooring.
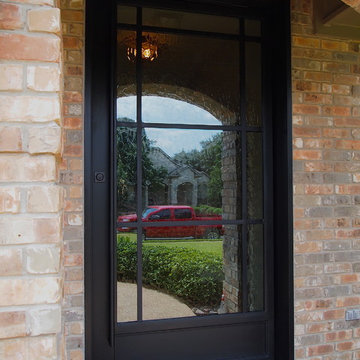
Iron Door - Pivot 2 Style by Porte, Color Black, Flemish Glass, Door Pull.
Medium sized contemporary front door in Austin with brown walls, brick flooring, a pivot front door and a black front door.
Medium sized contemporary front door in Austin with brown walls, brick flooring, a pivot front door and a black front door.
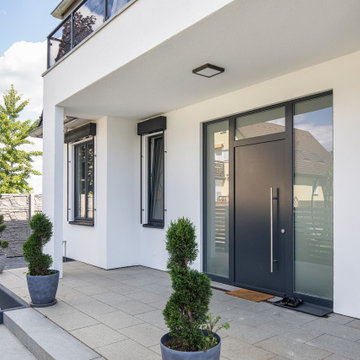
Der Eingangsbereich ist steril angelegt und sieht daher immer ordentlich und einladend aus. Verspiegelte - und Milchglasfenster lassen jedoch keine unerwünschten Blicke hinein. Privatsphäre ist ein wichtiger Faktor für das Wohlbefinden unserer Kunden.
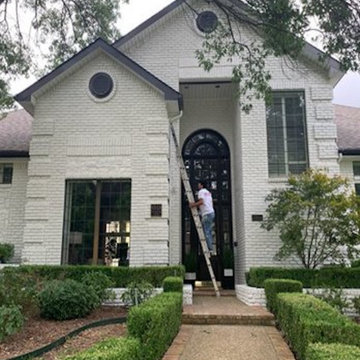
Photo of a large contemporary front door in Other with white walls, brick flooring, a single front door, a brown front door, red floors and a vaulted ceiling.
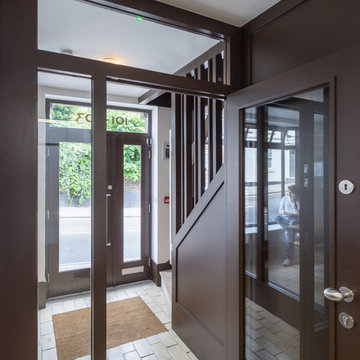
Simon Kennedy
Inspiration for a medium sized contemporary vestibule in London with brown walls, brick flooring, a double front door and a brown front door.
Inspiration for a medium sized contemporary vestibule in London with brown walls, brick flooring, a double front door and a brown front door.
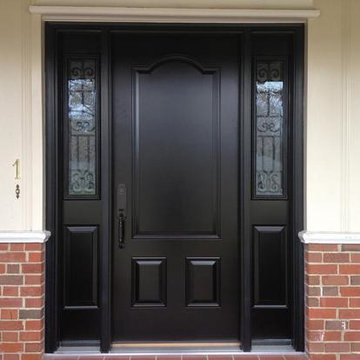
Inspiration for a large contemporary front door in New York with white walls, brick flooring, a single front door and a black front door.
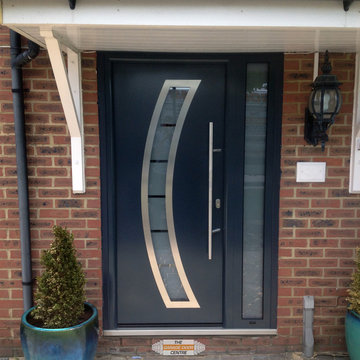
This Hormann ThermoPro style 900 entrance door has been installed on a typical home, creating a secure and stylish entrance. The door is finished in anthracite grey RAL 7016, and features a large curved frosted window. It has been installed with a side element to let in more light. The inside of these doors are finished in white as standard so they blend in with any interior.
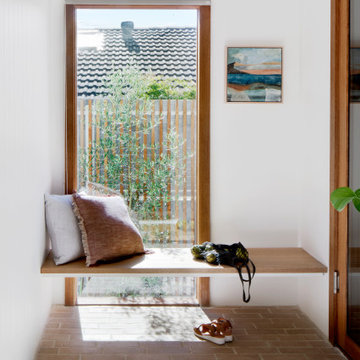
Photo of a contemporary entrance in Melbourne with white walls and brick flooring.
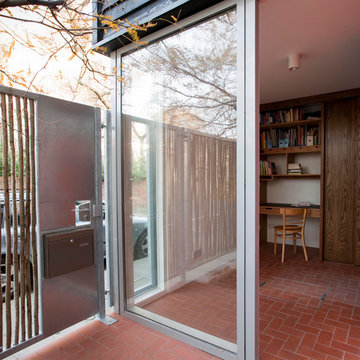
A front extension transforms this 70's house by creating a new spacious hall entrance space and master bedroom above. The hall has loads of storage, a work space and even room for bikes, scooters, pushchairs and a Xmas tree. The hazel rod screened courtyard garden creates a private space for a Gleditsia tree at the front of the house on an exposed corner in central London.
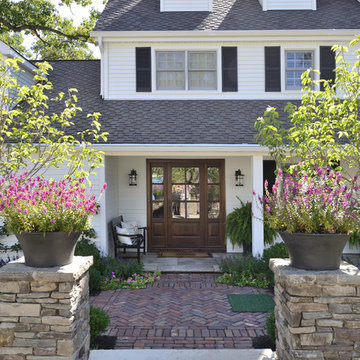
The main entrance to this lake home occurs on the second level which allows for gorgeous views once you get inside!
This is an example of a large contemporary front door in Milwaukee with brick flooring, a single front door and a medium wood front door.
This is an example of a large contemporary front door in Milwaukee with brick flooring, a single front door and a medium wood front door.
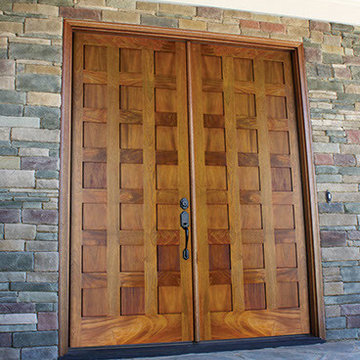
GLASS: Clear Low E
TIMBER: Mahogany
DOOR: 3'6" x 8'0" x 2 1/4"
LEAD TIME: 4-6 weeks
Inspiration for a medium sized contemporary front door in Tampa with brown walls, brick flooring, a double front door and a light wood front door.
Inspiration for a medium sized contemporary front door in Tampa with brown walls, brick flooring, a double front door and a light wood front door.
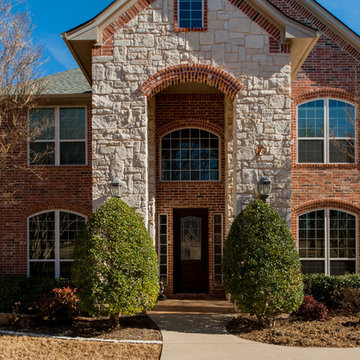
Window replacement project in Argyle, TX.
Large contemporary front door in Dallas with multi-coloured walls, brick flooring, a single front door, a black front door and multi-coloured floors.
Large contemporary front door in Dallas with multi-coloured walls, brick flooring, a single front door, a black front door and multi-coloured floors.

The brief was to design a portico side Extension for an existing home to add more storage space for shoes, coats and above all, create a warm welcoming entrance to their home.
Materials - Brick (to match existing) and birch plywood.
Contemporary Entrance with Brick Flooring Ideas and Designs
1