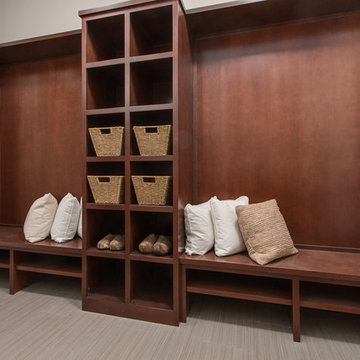Contemporary Entrance with Carpet Ideas and Designs
Refine by:
Budget
Sort by:Popular Today
1 - 20 of 182 photos

Modern luxury meets warm farmhouse in this Southampton home! Scandinavian inspired furnishings and light fixtures create a clean and tailored look, while the natural materials found in accent walls, casegoods, the staircase, and home decor hone in on a homey feel. An open-concept interior that proves less can be more is how we’d explain this interior. By accentuating the “negative space,” we’ve allowed the carefully chosen furnishings and artwork to steal the show, while the crisp whites and abundance of natural light create a rejuvenated and refreshed interior.
This sprawling 5,000 square foot home includes a salon, ballet room, two media rooms, a conference room, multifunctional study, and, lastly, a guest house (which is a mini version of the main house).
Project Location: Southamptons. Project designed by interior design firm, Betty Wasserman Art & Interiors. From their Chelsea base, they serve clients in Manhattan and throughout New York City, as well as across the tri-state area and in The Hamptons.
For more about Betty Wasserman, click here: https://www.bettywasserman.com/
To learn more about this project, click here: https://www.bettywasserman.com/spaces/southampton-modern-farmhouse/
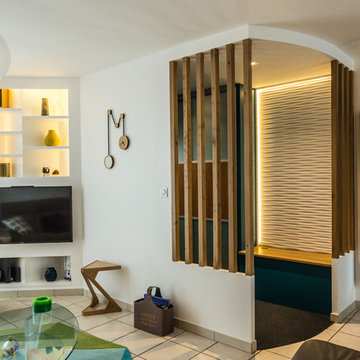
Vue d'ensemble de l'entrée
Pixel Studio Bourges
Small contemporary foyer in Clermont-Ferrand with blue walls, carpet, a single front door, a blue front door and grey floors.
Small contemporary foyer in Clermont-Ferrand with blue walls, carpet, a single front door, a blue front door and grey floors.
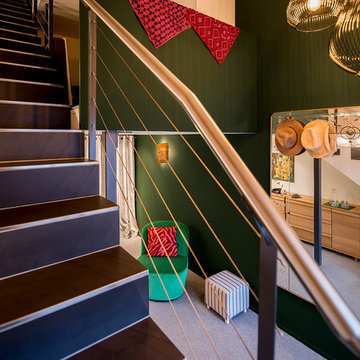
Moquette Tivoli bleu glacier, fauteuil vert gazon Ikea, commodes en chêne teinté miel, photographie Frida Kahlo Artsper, miroir chiné chez un antiquaire, poufs noir et blanc Casa, suspension réalisée sur-mesure. Photos Pierre Chancy
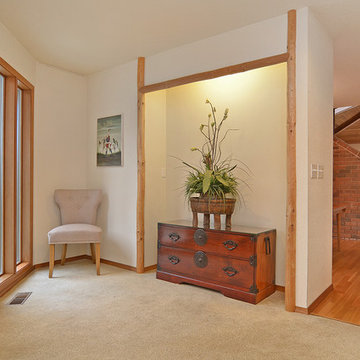
Pattie O'Loughlin Marmon
Contemporary foyer in Seattle with white walls, carpet, a single front door and a glass front door.
Contemporary foyer in Seattle with white walls, carpet, a single front door and a glass front door.
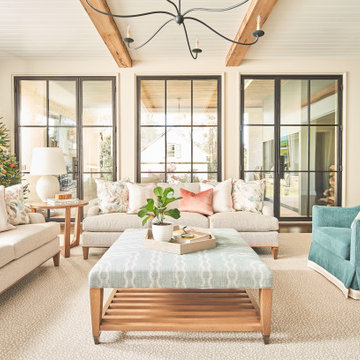
Take a breath and enjoy the view—these sleek, modern wrought iron doors feature sweeping windows arrangements, a custom Charcoal finish, and minimalistic hardware.
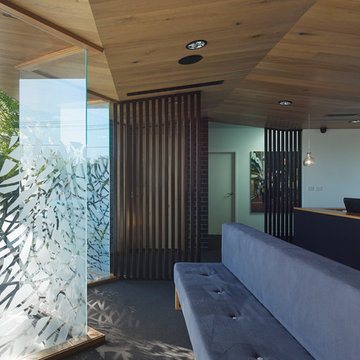
Peter Bennetts
Photo of a medium sized contemporary entrance in Other with white walls, carpet, a single front door and a light wood front door.
Photo of a medium sized contemporary entrance in Other with white walls, carpet, a single front door and a light wood front door.
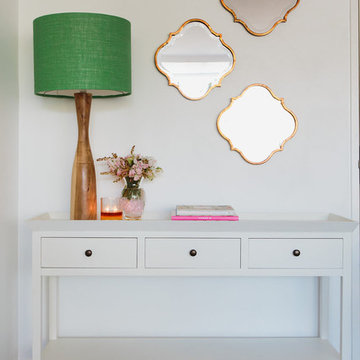
Lisa Zhu - And A Day Photography
Small contemporary entrance in Sydney with white walls, carpet and feature lighting.
Small contemporary entrance in Sydney with white walls, carpet and feature lighting.
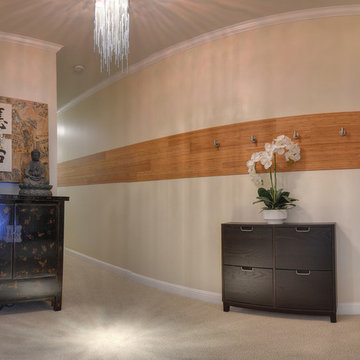
Inspiration for a medium sized contemporary hallway in Sacramento with beige walls and carpet.
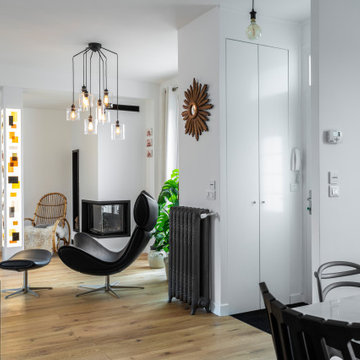
L'entrée placée entre le salon et la salle à manger se fait discrète
This is an example of a small contemporary front door in Other with white walls, carpet, a single front door, a white front door and black floors.
This is an example of a small contemporary front door in Other with white walls, carpet, a single front door, a white front door and black floors.
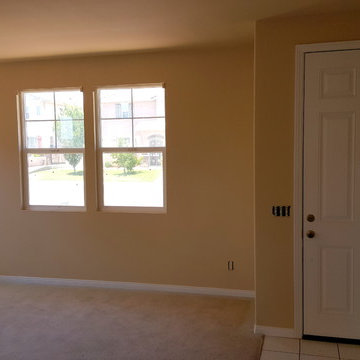
Medium sized contemporary foyer in Los Angeles with beige walls, carpet, a single front door and a white front door.
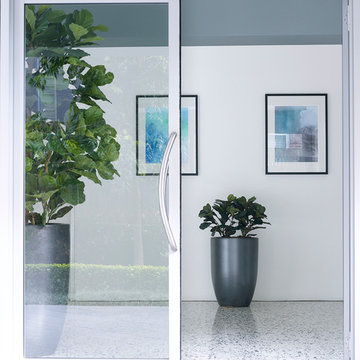
Brandee Meier Photography
This is an example of a medium sized contemporary front door in Sydney with grey walls, carpet, a double front door and a glass front door.
This is an example of a medium sized contemporary front door in Sydney with grey walls, carpet, a double front door and a glass front door.
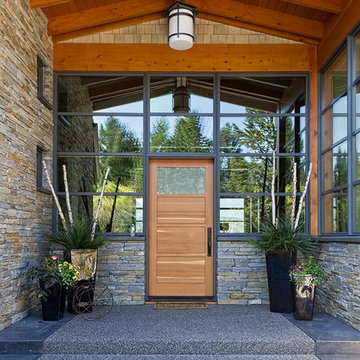
Photo of a contemporary front door in Calgary with a single front door, brown walls, carpet, a medium wood front door and grey floors.
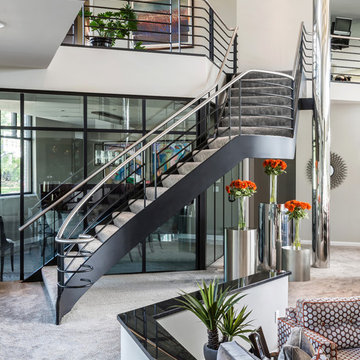
Edmunds Studios Photography
Haisma Design Co.
This is an example of an expansive contemporary vestibule in Milwaukee with beige walls, carpet, a double front door and a metal front door.
This is an example of an expansive contemporary vestibule in Milwaukee with beige walls, carpet, a double front door and a metal front door.
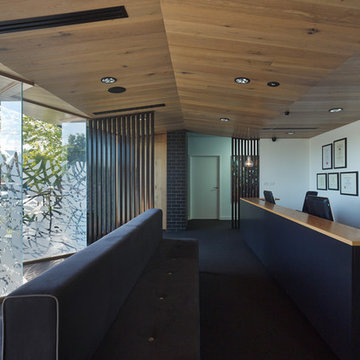
Peter Bennetts
This is an example of a medium sized contemporary entrance in Other with white walls, carpet, a single front door and a light wood front door.
This is an example of a medium sized contemporary entrance in Other with white walls, carpet, a single front door and a light wood front door.
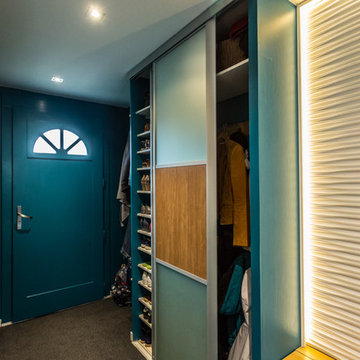
Un grand espace de rangement pour les chaussures, sacs et manteaux.
Pixel Studio Bourges
Photo of a small contemporary foyer in Clermont-Ferrand with blue walls, carpet, a single front door, a blue front door and grey floors.
Photo of a small contemporary foyer in Clermont-Ferrand with blue walls, carpet, a single front door, a blue front door and grey floors.
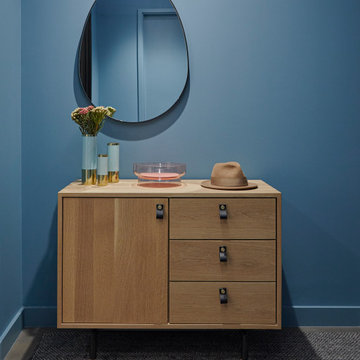
Key decor elements include: Elliot sideboard by Consort,
Net wool rug from Cloak, Egg mirror from Bower Studios,
Hawkins brass and mint vases
Inspiration for a small contemporary front door in New York with blue walls, carpet and grey floors.
Inspiration for a small contemporary front door in New York with blue walls, carpet and grey floors.
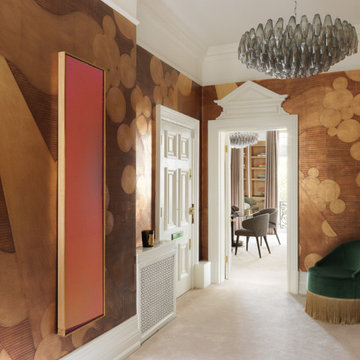
Contemporary foyer in London with brown walls, carpet, a single front door, a white front door, beige floors and wallpapered walls.
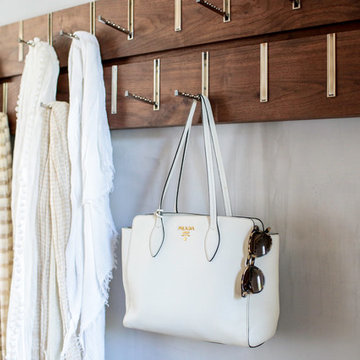
Modern luxury meets warm farmhouse in this Southampton home! Scandinavian inspired furnishings and light fixtures create a clean and tailored look, while the natural materials found in accent walls, casegoods, the staircase, and home decor hone in on a homey feel. An open-concept interior that proves less can be more is how we’d explain this interior. By accentuating the “negative space,” we’ve allowed the carefully chosen furnishings and artwork to steal the show, while the crisp whites and abundance of natural light create a rejuvenated and refreshed interior.
This sprawling 5,000 square foot home includes a salon, ballet room, two media rooms, a conference room, multifunctional study, and, lastly, a guest house (which is a mini version of the main house).
Project Location: Southamptons. Project designed by interior design firm, Betty Wasserman Art & Interiors. From their Chelsea base, they serve clients in Manhattan and throughout New York City, as well as across the tri-state area and in The Hamptons.
For more about Betty Wasserman, click here: https://www.bettywasserman.com/
To learn more about this project, click here: https://www.bettywasserman.com/spaces/southampton-modern-farmhouse/
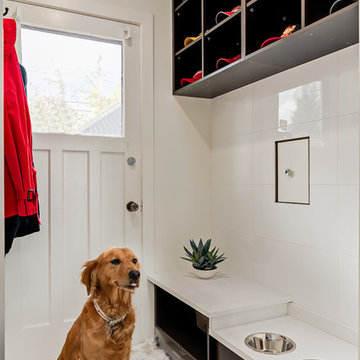
How could we resist including this one?
Inspiration for a medium sized contemporary boot room in Calgary with white walls and carpet.
Inspiration for a medium sized contemporary boot room in Calgary with white walls and carpet.
Contemporary Entrance with Carpet Ideas and Designs
1
