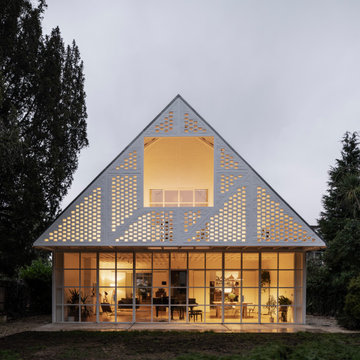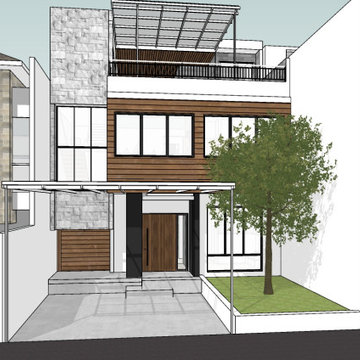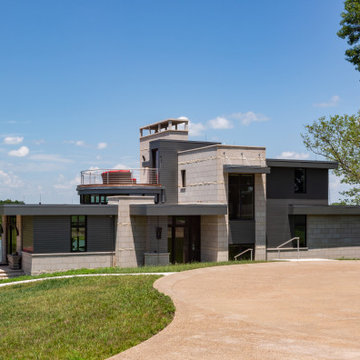Contemporary House Exterior Ideas and Designs
Refine by:
Budget
Sort by:Popular Today
21 - 40 of 259,823 photos

corten
Photo of a small and red contemporary house exterior in London with three floors, metal cladding and a flat roof.
Photo of a small and red contemporary house exterior in London with three floors, metal cladding and a flat roof.
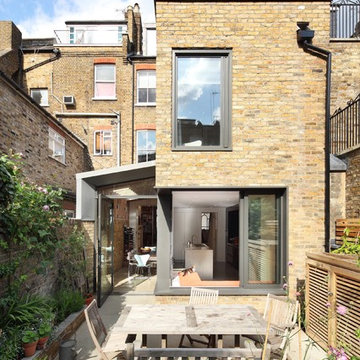
Alan Williams Photography
Design ideas for a contemporary two floor house exterior in London with stone cladding.
Design ideas for a contemporary two floor house exterior in London with stone cladding.
Find the right local pro for your project

Denver Modern with natural stone accents.
This is an example of a medium sized and gey contemporary detached house in Denver with three floors, a flat roof and mixed cladding.
This is an example of a medium sized and gey contemporary detached house in Denver with three floors, a flat roof and mixed cladding.

The exterior of this home is a modern composition of intersecting masses and planes, all cleanly proportioned. The natural wood overhang and front door stand out from the monochromatic taupe/bronze color scheme. http://www.kipnisarch.com
Cable Photo/Wayne Cable http://selfmadephoto.com

Design ideas for a white contemporary two floor detached house in Austin with a pitched roof, a metal roof and a grey roof.
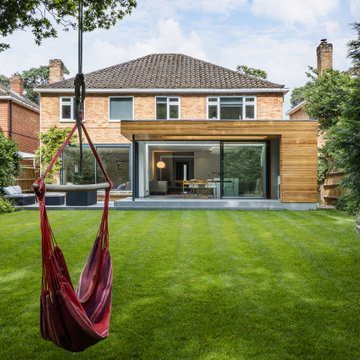
Contemporary rear extension
This is an example of a contemporary house exterior in Surrey.
This is an example of a contemporary house exterior in Surrey.

Design + Built + Curated by Steven Allen Designs 2021 - Custom Nouveau Bungalow Featuring Unique Stylistic Exterior Facade + Concrete Floors + Concrete Countertops + Concrete Plaster Walls + Custom White Oak & Lacquer Cabinets + Fine Interior Finishes + Multi-sliding Doors

Multi-coloured contemporary detached house in San Francisco with three floors, mixed cladding and a flat roof.

credits -
design: Matthew O. Daby - m.o.daby design
interior design: Angela Mechaley - m.o.daby design
construction: Hayes Brothers Construction
cabinets & casework: Red Bear Woodworks
structural engineer: Darla Wall - Willamette Building Solutions
photography: Kenton Waltz & Erin Riddle - KLIK Concepts

The front facade is composed of bricks, shiplap timber cladding and James Hardie Scyon Axon cladding, painted in Dulux Blackwood Bay.
Photography: Tess Kelly

Photo of a medium sized and gey contemporary two floor render detached house in DC Metro with a flat roof and a mixed material roof.
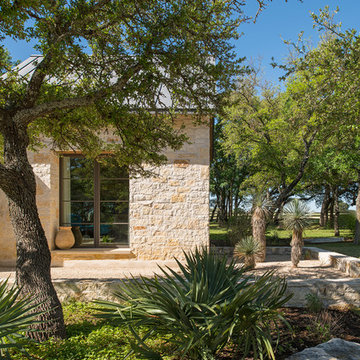
Photo Credit: Paul Bardagjy
Photo of a medium sized and beige contemporary bungalow detached house in Austin with stone cladding and a metal roof.
Photo of a medium sized and beige contemporary bungalow detached house in Austin with stone cladding and a metal roof.

Photo of a gey contemporary two floor detached house in Phoenix with a flat roof.
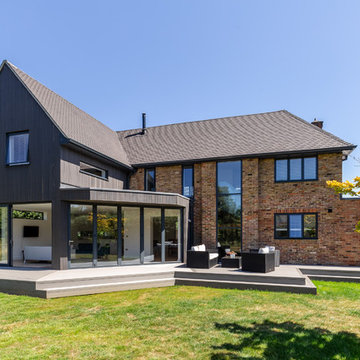
Howard Baker Architectural + Interiors Photography
Photo of a large and beige contemporary two floor brick detached house in Surrey with a pitched roof.
Photo of a large and beige contemporary two floor brick detached house in Surrey with a pitched roof.

Jessie Preza Photography
Large contemporary two floor detached house in Jacksonville with wood cladding and a metal roof.
Large contemporary two floor detached house in Jacksonville with wood cladding and a metal roof.
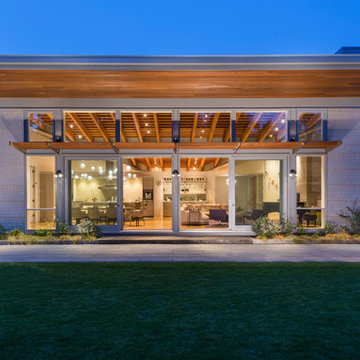
This new modern house is located in a meadow in Lenox MA. The house is designed as a series of linked pavilions to connect the house to the nature and to provide the maximum daylight in each room. The center focus of the home is the largest pavilion containing the living/dining/kitchen, with the guest pavilion to the south and the master bedroom and screen porch pavilions to the west. While the roof line appears flat from the exterior, the roofs of each pavilion have a pronounced slope inward and to the north, a sort of funnel shape. This design allows rain water to channel via a scupper to cisterns located on the north side of the house. Steel beams, Douglas fir rafters and purlins are exposed in the living/dining/kitchen pavilion.
Photo by: Nat Rea Photography
Contemporary House Exterior Ideas and Designs

Martis Camp Realty
Inspiration for a large and black contemporary detached house in Sacramento with three floors, mixed cladding and a flat roof.
Inspiration for a large and black contemporary detached house in Sacramento with three floors, mixed cladding and a flat roof.
2
