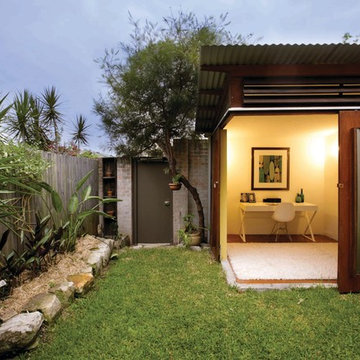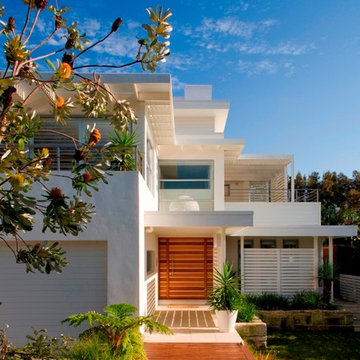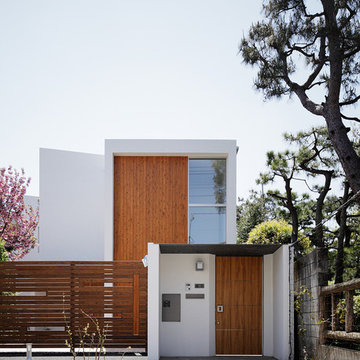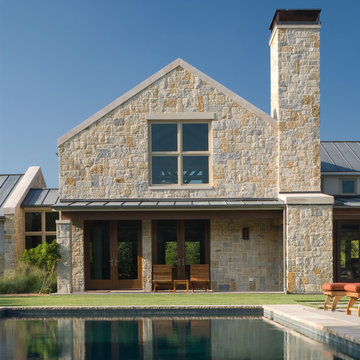Contemporary House Exterior Ideas and Designs
Refine by:
Budget
Sort by:Popular Today
1 - 20 of 79 photos
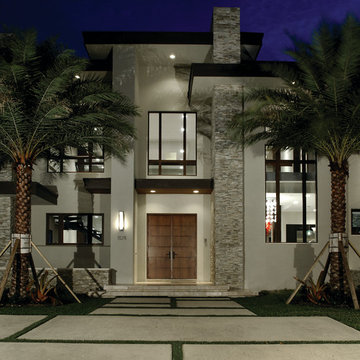
John Stillman Photography
Photo of a white contemporary two floor house exterior in Miami.
Photo of a white contemporary two floor house exterior in Miami.
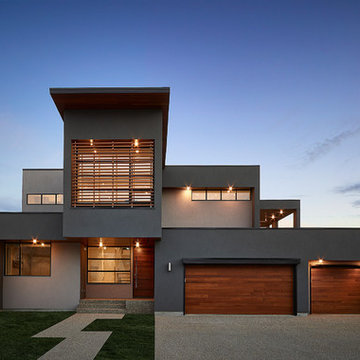
© Merle Prosofsky 2013
Design ideas for a gey contemporary two floor house exterior in Edmonton.
Design ideas for a gey contemporary two floor house exterior in Edmonton.
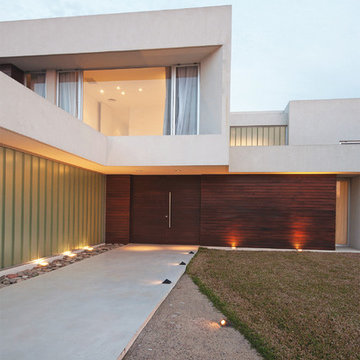
Pool House (2010)
Project and Works Management
Location Los Castores I, Nordelta, Tigre, Buenos Aires, Argentina
Total Area 457 m²
Photo Luis Abregú
Pool House>
Principal> Arq. Alejandro Amoedo
Lead Designer> Arq. Lucas D’Adamo Baumann
Project Manager> Hernan Montes de Oca
Collaborators> Federico Segretin Sueyro, Luciana Flores, Fausto Cristini
The main condition suggested by the owner for the design of this permanent home was to direct the views to the vast lagoon that is on the rear façade of the land.
To this end, we designed an inverted L layout, withdrawing the access to the house towards the center of the lot, allowing for wider perspectives at the rear of the lot and without limits to the environment.
Aligned on the front façade are the garages, study, toilet and service rooms: laundry, pantry, one bedroom, one bathroom and the barbecue area.
This geometry created a long path towards the entrance of the house, which was designed by combining vehicle and pedestrian access.
The social areas are organized from the access hall around an inner yard that integrates natural light to the different environments. The kitchen, the dining room, the gallery and the sitting room are aligned and overlooking the lagoon. The sitting room has a double height, incorporating the stairs over one of the sides of the inner yard and an in-out swimming pool that is joined to the lake visually and serves as separation from the master suite.
The upper floor is organized around the double-height space, also benefiting from the views of the environment, the inner yard and the garden. Its plan is made up of two full guest suites and a large study prepared for the owners’ work, also enjoying the best views of the lagoon, not just from its privileged location in height but also from its sides made of glass towards the exterior and towards the double height of the sitting room.
Find the right local pro for your project
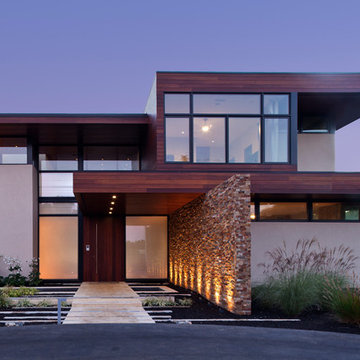
Russell Abraham
This is an example of a beige and large contemporary two floor house exterior in San Francisco with mixed cladding and a flat roof.
This is an example of a beige and large contemporary two floor house exterior in San Francisco with mixed cladding and a flat roof.
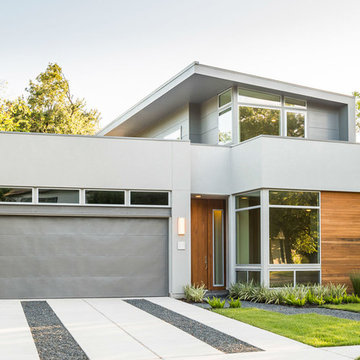
Design ideas for a gey contemporary two floor house exterior in Austin with a flat roof.
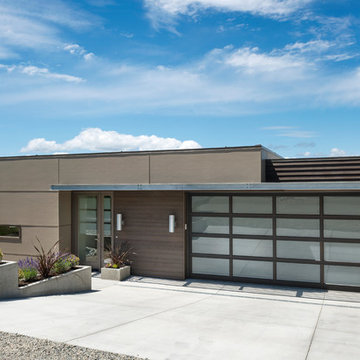
Aaron Leitz Photography
Design ideas for a brown contemporary bungalow house exterior in Seattle.
Design ideas for a brown contemporary bungalow house exterior in Seattle.
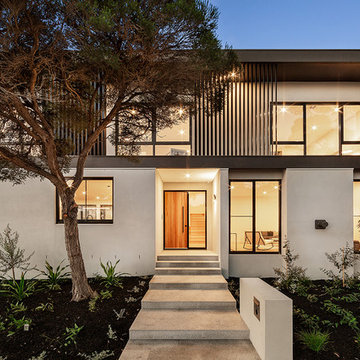
1A Third Street Black Rock 3193 - Residential
Urban Abode
Architectural photography for marketing residential, commercial & short stays & small business.
https://www.urbanabode.com.au/urban-photography/
_______
.
.
.
#photography #urbanabode #urbanphotography #yourabodeourcanvas #melbourne #australia #urbankiosk #yourabodeourcanvas
Facade // Signature by Metricon Modena residence, on display in Newport, QLD.
Design ideas for a multi-coloured contemporary two floor detached house in Brisbane with mixed cladding and a flat roof.
Design ideas for a multi-coloured contemporary two floor detached house in Brisbane with mixed cladding and a flat roof.
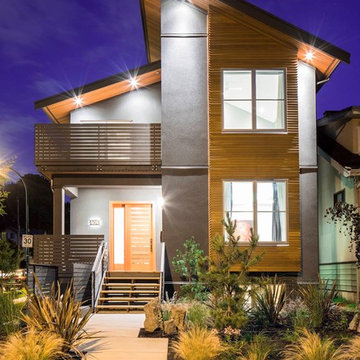
Subtle, functional, different. Photography by: Lucas Finley
This is an example of a contemporary house exterior in Vancouver with wood cladding and a lean-to roof.
This is an example of a contemporary house exterior in Vancouver with wood cladding and a lean-to roof.
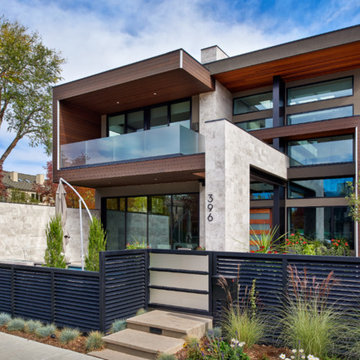
Brown contemporary two floor detached house in Denver with wood cladding and a flat roof.
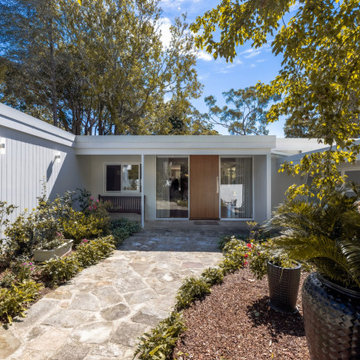
Inspiration for a gey contemporary bungalow detached house in Sydney with a flat roof.

This custom contemporary home was designed and built with a unique combination of products that give this home a fun and artistic flair. For more information about this project please visit: www.gryphonbuilders.com. Or contact Allen Griffin, President of Gryphon Builders, at 281-236-8043 cell or email him at allen@gryphonbuilders.com
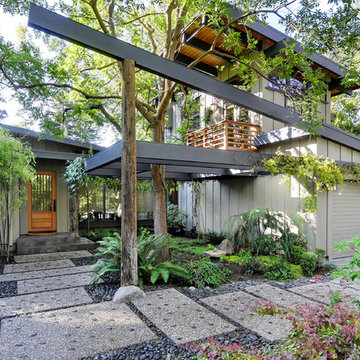
Design ideas for a contemporary two floor house exterior in San Francisco.
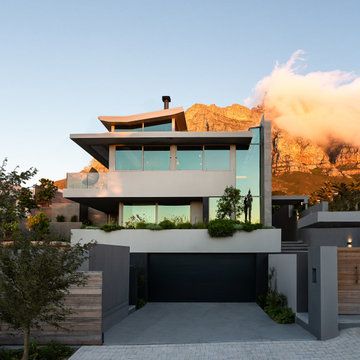
Design ideas for an expansive and gey contemporary detached house in Other with three floors and a flat roof.
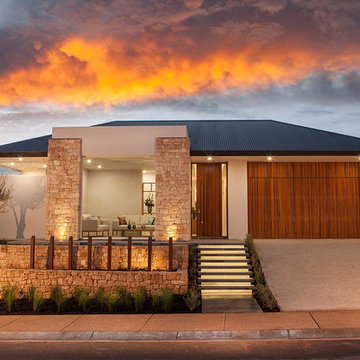
California House on display at
568 Fergusson Avenue, Craigburn Farm
Mon, Wed, Sat and Sun / 1.00pm to 4.30pm
Design ideas for a white contemporary bungalow house exterior in Adelaide with stone cladding and a hip roof.
Design ideas for a white contemporary bungalow house exterior in Adelaide with stone cladding and a hip roof.
Contemporary House Exterior Ideas and Designs
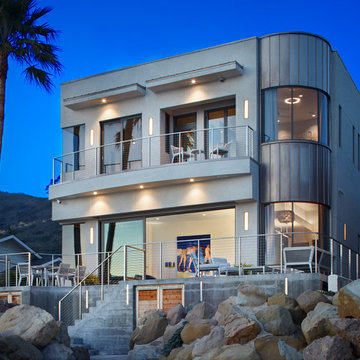
This LEED for Homes Platinum project, 3 Palms, is 56% more energy efficient than California Energy Code Standards due to its passive solar design and high performance exterior shell. Website for more information: www.3PalmsProject.com. Designer: John Turturro, Turturro Design Studio; Architect of Record: Larry Graves, Alliance Design Group; Photographer: Jake Cryan Photography
1
