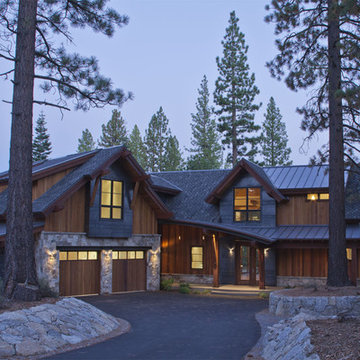Contemporary House Exterior Ideas and Designs
Refine by:
Budget
Sort by:Popular Today
1 - 20 of 87 photos
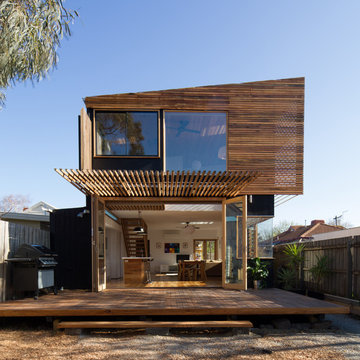
photography by Nic Granleese
This is an example of a contemporary two floor house exterior in Melbourne with wood cladding and a lean-to roof.
This is an example of a contemporary two floor house exterior in Melbourne with wood cladding and a lean-to roof.
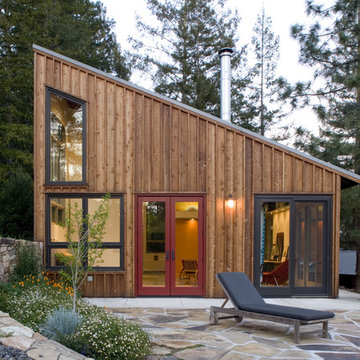
View from Terrace.
Cathy Schwabe Architecture.
Photograph by David Wakely
Design ideas for a contemporary house exterior in San Francisco with wood cladding and a lean-to roof.
Design ideas for a contemporary house exterior in San Francisco with wood cladding and a lean-to roof.
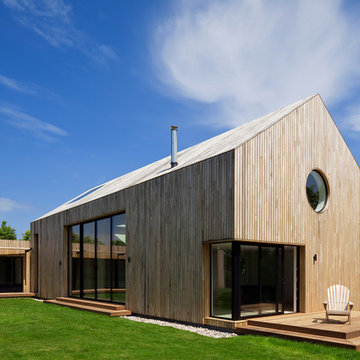
Richard Brine
Design ideas for a contemporary bungalow house exterior in Channel Islands with wood cladding and a pitched roof.
Design ideas for a contemporary bungalow house exterior in Channel Islands with wood cladding and a pitched roof.
Find the right local pro for your project

Photo of an expansive and multi-coloured contemporary detached house in Portland with wood cladding, a lean-to roof and a metal roof.

CAST architecture
This is an example of a small and brown contemporary bungalow house exterior in Seattle with metal cladding and a lean-to roof.
This is an example of a small and brown contemporary bungalow house exterior in Seattle with metal cladding and a lean-to roof.
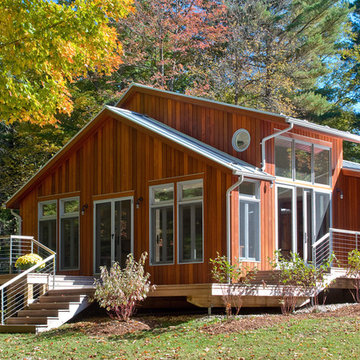
New canitlevered decks clad in ipe are trimmed with stainless steel railings and set on hidden beams anchored to helical metal piers.
Photo of a large and brown contemporary bungalow detached house in Boston with wood cladding, a pitched roof and a metal roof.
Photo of a large and brown contemporary bungalow detached house in Boston with wood cladding, a pitched roof and a metal roof.
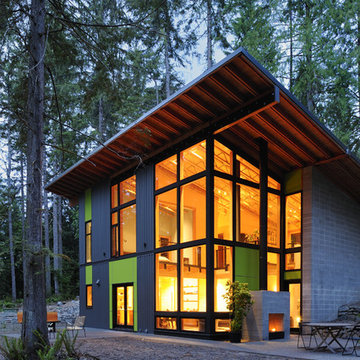
This highly sustainable house reflects it's owners love of the outdoors. Some of the lumber for the project was harvested and milled on the site. Photo by Will Austin
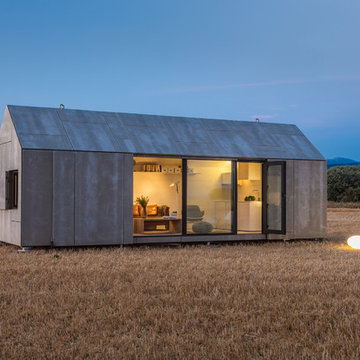
ÁBATON's Portable Home ÁPH80 project, developed as a dwelling ideal for 2 people, easily transported by road and ready to be placed almost anywhere. Photo: Juan Baraja
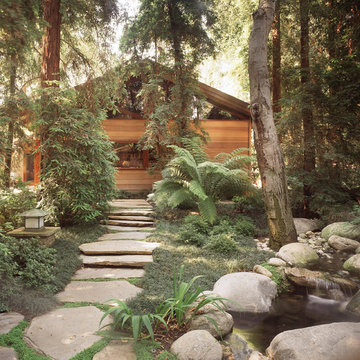
Steeping stones leading to the Art Studio tucked into the woods...
Photo - Tim Street-Porter
This is an example of a contemporary house exterior in Los Angeles with wood cladding.
This is an example of a contemporary house exterior in Los Angeles with wood cladding.
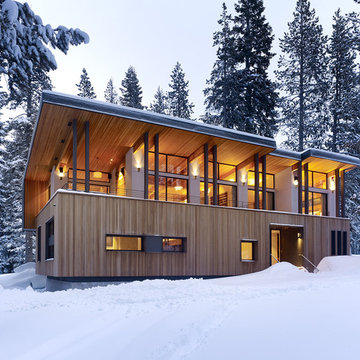
Inspiration for a contemporary house exterior in Sacramento with wood cladding and a flat roof.
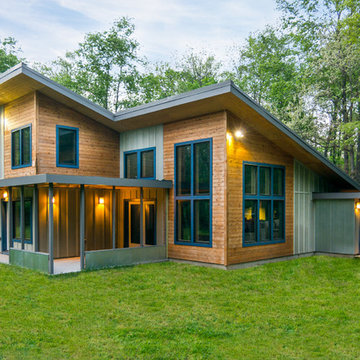
CJ South
This is an example of a large and green contemporary two floor house exterior in Detroit with wood cladding.
This is an example of a large and green contemporary two floor house exterior in Detroit with wood cladding.
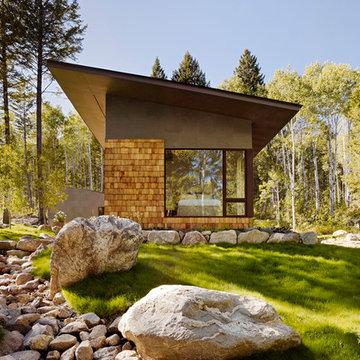
Matthew Millman Photography
Photo of a small contemporary house exterior in Salt Lake City.
Photo of a small contemporary house exterior in Salt Lake City.
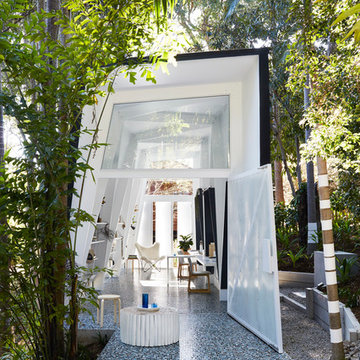
Architecture by Marc&Co
Build by MCD Constructions
InteriorStyling by IndigoJungle
Landscaping by Steven Clegg Design
Photography by Alicia Taylor
This is an example of a small contemporary house exterior in Brisbane.
This is an example of a small contemporary house exterior in Brisbane.
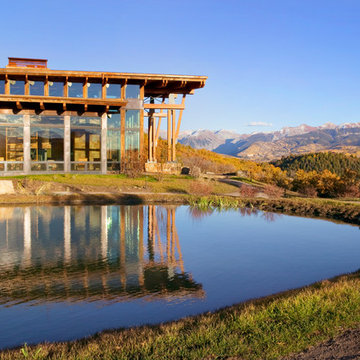
The reflecting pool from the exterior. Photo: Gibeon Photography
Design ideas for a large and brown contemporary bungalow house exterior in Denver with wood cladding and a flat roof.
Design ideas for a large and brown contemporary bungalow house exterior in Denver with wood cladding and a flat roof.
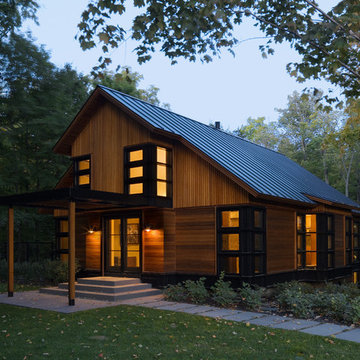
This is an example of a contemporary house exterior in Burlington with wood cladding and a pitched roof.
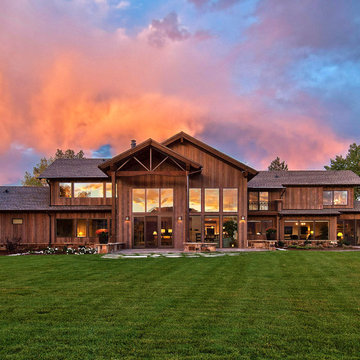
2011 Jon Eady Photographer
This is an example of a contemporary house exterior in Denver with wood cladding.
This is an example of a contemporary house exterior in Denver with wood cladding.
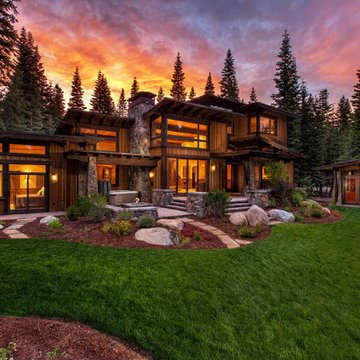
The original objective was to design an efficient, mountain contemporary cabin with emphasis on light, layout and landscape. Each form delivers natural light to its respective space while contributing to the composition as a whole. Local granite flows in and out bringing the natural environment into the home. A detached pavilion and covered patios with opening wall doors provide living area for all seasons. The low pitch contemporary shed roof forms balance with the mountain gables and timber details. The contemporary roof forms bathe the rustic stone and wood material palate in sunlight creating a warm, inviting space. Photo by Matt Waclo.
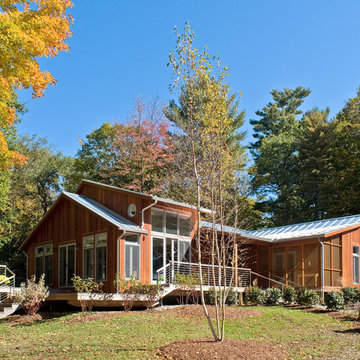
A modest ranch house with good bones is gutted to create a modern, sunny, loft-like interior.
Design ideas for a large and brown contemporary bungalow detached house in Boston with wood cladding, a pitched roof and a metal roof.
Design ideas for a large and brown contemporary bungalow detached house in Boston with wood cladding, a pitched roof and a metal roof.
Contemporary House Exterior Ideas and Designs
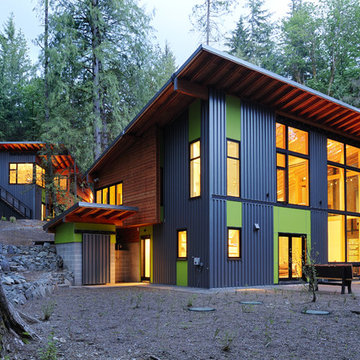
This highly sustainable house reflects it's owners love of the outdoors. Some of the lumber for the project was harvested and milled on the site. Photo by Will Austin
1
