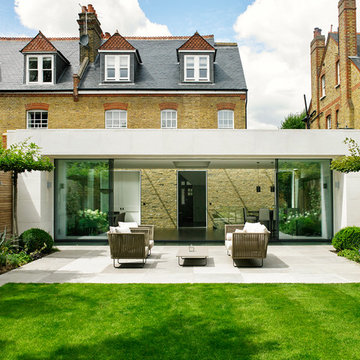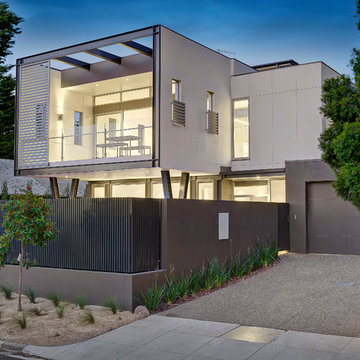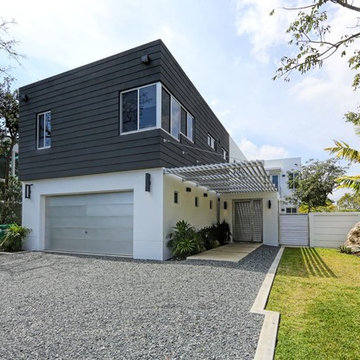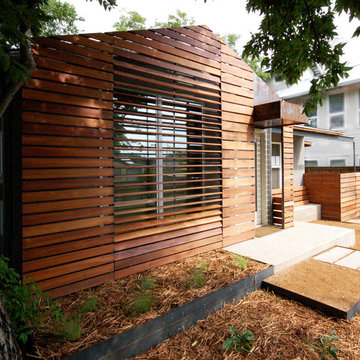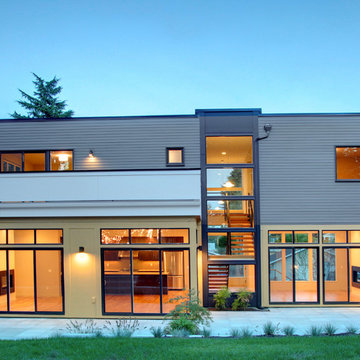Contemporary House Exterior Ideas and Designs
Refine by:
Budget
Sort by:Popular Today
1 - 20 of 120 photos
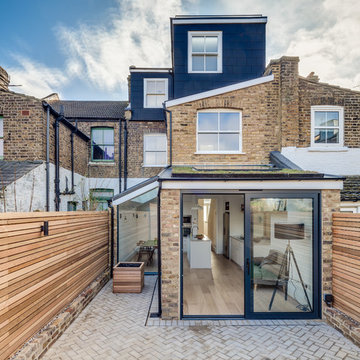
Simon Maxwell
This is an example of a contemporary rear extension in London with three floors and mixed cladding.
This is an example of a contemporary rear extension in London with three floors and mixed cladding.
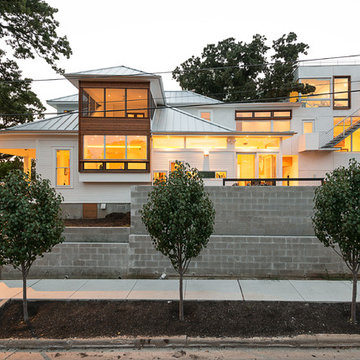
Landscaping gave the street view a more modern appearance.
Photo: Ryan Farnau
This is an example of a white and large contemporary split-level detached house in Austin with a hip roof, mixed cladding and a metal roof.
This is an example of a white and large contemporary split-level detached house in Austin with a hip roof, mixed cladding and a metal roof.
Find the right local pro for your project
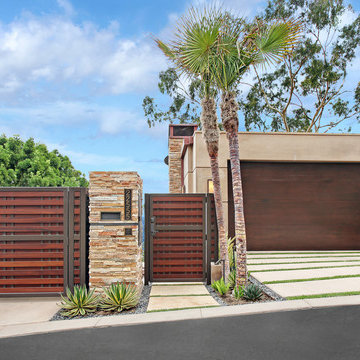
This is an example of a large and beige contemporary render detached house in Orange County with three floors and a flat roof.
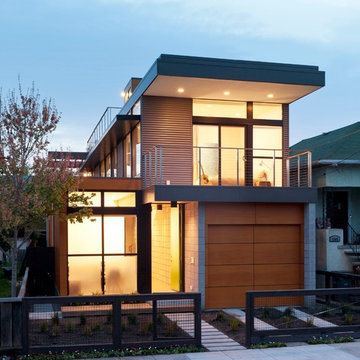
Simpatico Homes and Swatt/Meiers Architects, prefab and general construction by Moderna Homes
Photo of a contemporary two floor house exterior in San Francisco.
Photo of a contemporary two floor house exterior in San Francisco.
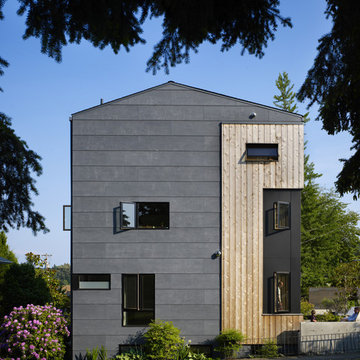
The exterior of this Seattle modern house designed by chadbourne + doss architects is a composition of wood, steel, and cement panel. 4 floors and a roof deck connect indoors and out and provide framed views of Portage Bay.
Photo by Benjamin Benschneider
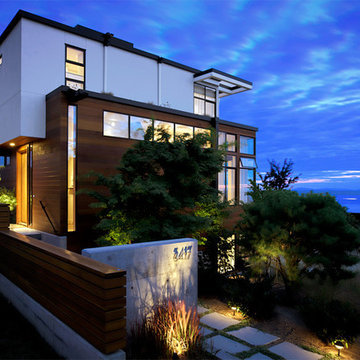
The entry from the street looking to the westerly view. The house steps down the hill capturing light, breezes, views on every level.
Photo by: Daniel Sheehan
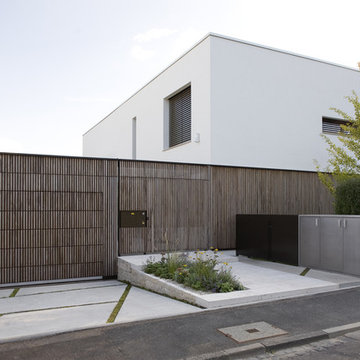
Design ideas for a white and medium sized contemporary two floor house exterior in Frankfurt with a flat roof and mixed cladding.
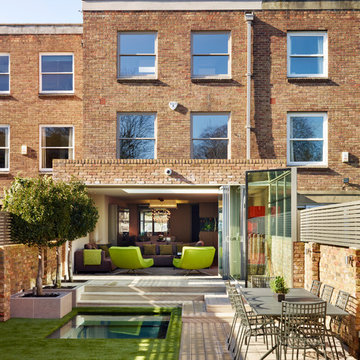
Work involved creating a new under garden basement with glass rooflights shown here. Glass cube covers the staircase to the basement and frameless bi-folding glass doors open up the house and create a complete outdoor indoor living space within.
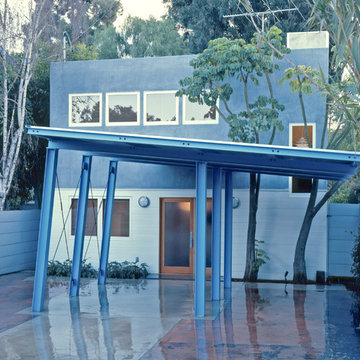
Location: Laurel Canyon, Los Angeles, CA, USA
Total remodel and new steel carport. The carport was inspired by the great 1950's gas station structures in California.
The original house had a very appealing look from the1960's but was in disrepair, and needed a lot of TLC.
Juan Felipe Goldstein Design Co.
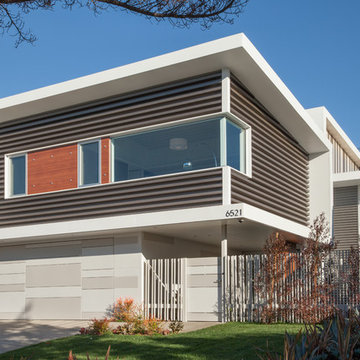
Proto Homes, LLC
This is an example of a large contemporary detached house in Los Angeles with a flat roof.
This is an example of a large contemporary detached house in Los Angeles with a flat roof.
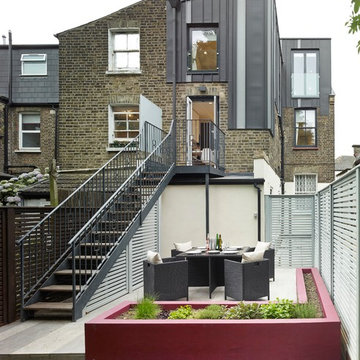
POW Architects
Design ideas for a medium sized and gey contemporary two floor house exterior in London with metal cladding and a lean-to roof.
Design ideas for a medium sized and gey contemporary two floor house exterior in London with metal cladding and a lean-to roof.
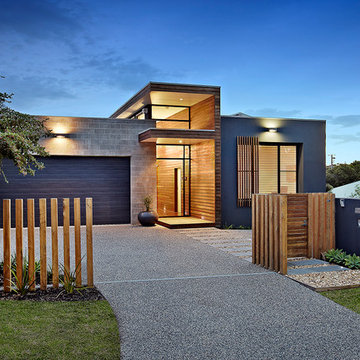
Blue contemporary house exterior in Melbourne with mixed cladding and a flat roof.
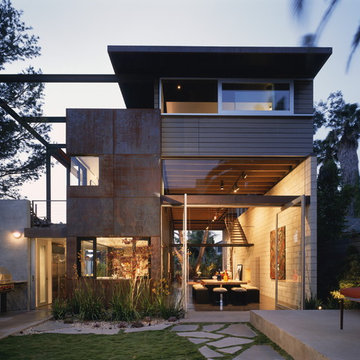
Three garden courtyards embrace three 60-year-old trees. The courtyards afford privacy and enhance the well being of its occupants. (Photo: Erhard Pfeiffer)
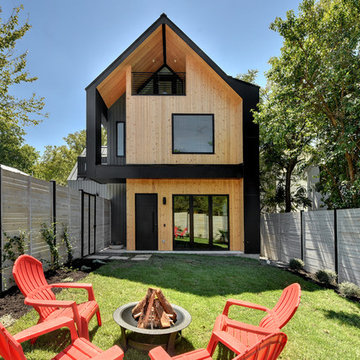
Allison Cartwright
Inspiration for a contemporary detached house in Austin with mixed cladding and a pitched roof.
Inspiration for a contemporary detached house in Austin with mixed cladding and a pitched roof.
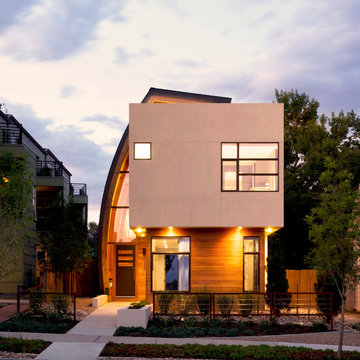
Photo by Raul Garcia
Project by Studio H:T principal in charge Brad Tomecek (now with Tomecek Studio Architecture). This urban infill project juxtaposes a tall, slender curved circulation space against a rectangular living space. The tall curved metal wall was a result of bulk plane restrictions and the need to provide privacy from the public decks of the adjacent three story triplex. This element becomes the focus of the residence both visually and experientially. It acts as sun catcher that brings light down through the house from morning until early afternoon. At night it becomes a glowing, welcoming sail for visitors.
Contemporary House Exterior Ideas and Designs
1
