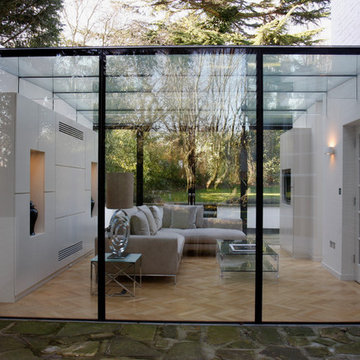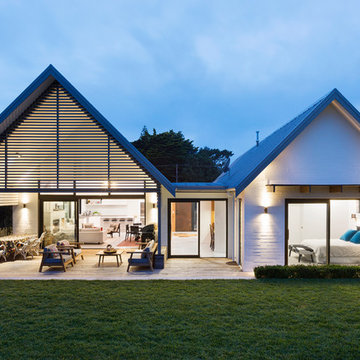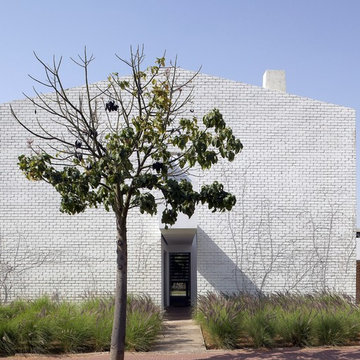Contemporary House Exterior Ideas and Designs
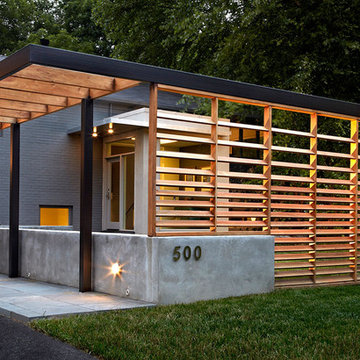
In the renovation and addition to this home in Falls Church VA, exterior hard-scapes and garden spaces surround the house while the spaces within the home are made larger and are opened up to the forestall views surrounding the home. When walking on the pathway one crosses the many thresholds along the exterior that help to separate and create new intimate garden spaces. Steel, concrete, and wood come together in this intricate walkway system comprised of slatted screen fences, a guiding pergola overhead, and a hard-scaped pathway. The changes in grade, volume, and materiality allow for a dynamic walkway that runs both to the new entry and continues to the rear patio where it then terminates at the patio access of the home. The master bedroom is extruded out over the lower level into the rear of the house and opened up with tall windows all along two sides. A more formal entry space is added at the front with full height glass bringing in lots of light to make for an elegant entry space. Partitions are removed from the interior to create one large space which integrates the new kitchen, living room , and dining room. Full height glass along the rear of the house opens up the views to the rear and brightens up the entire space. A new garage volume is added and bridged together with the existing home creating a new powder room, mudroom, and storage.

Photo of a large and white contemporary brick semi-detached house in London with three floors.
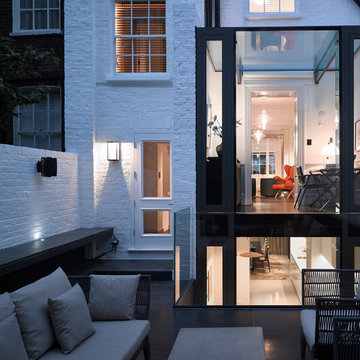
An amazing two level glass extension. We've combined traditional elements of this period property in Knightsbridge with contemporary design to create a real wow factor. Now the neighbours want us to design and refurbish their property! It has a stunning living wall too - see other photos.
Find the right local pro for your project
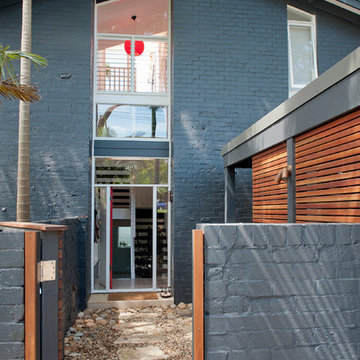
Tim Mooney
Medium sized and gey contemporary brick house exterior in Sydney with three floors and a pitched roof.
Medium sized and gey contemporary brick house exterior in Sydney with three floors and a pitched roof.
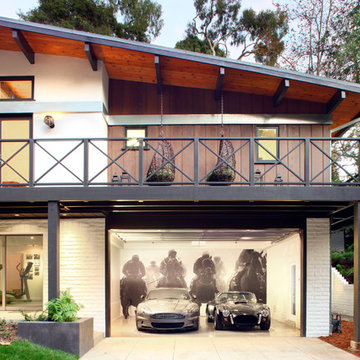
Nicolas Marques
Inspiration for a contemporary house exterior in Los Angeles with wood cladding.
Inspiration for a contemporary house exterior in Los Angeles with wood cladding.
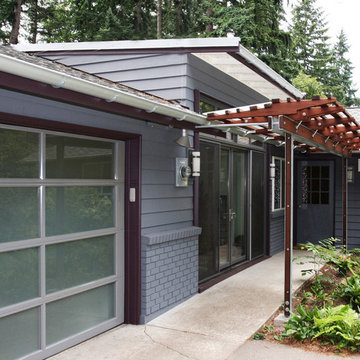
This remodel merged the interior and exterior spaces by opening the existing house to the new patios and decks. This new arrangement of spaces creates a rich and contemporary living environment. The two story deck became an extension of the house, providing private covered outdoor space below and a tree house connection to the valley views from above.
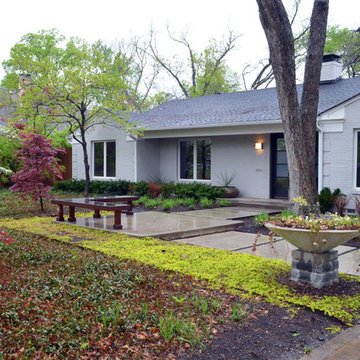
Photo: Sarah Greenman © 2014 Houzz
Design ideas for a contemporary house exterior in Dallas.
Design ideas for a contemporary house exterior in Dallas.
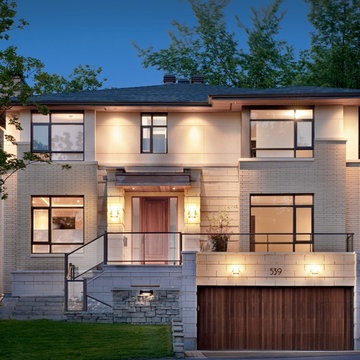
GOHBA Finalist – Custom Homes 2401 to 3999 sq. ft
Contemporary two floor house exterior in Ottawa.
Contemporary two floor house exterior in Ottawa.

courtyard, indoor outdoor living, polished concrete, open plan kitchen, dining, living
Rowan Turner Photography
Design ideas for a small and gey contemporary two floor terraced house in Sydney with a metal roof.
Design ideas for a small and gey contemporary two floor terraced house in Sydney with a metal roof.
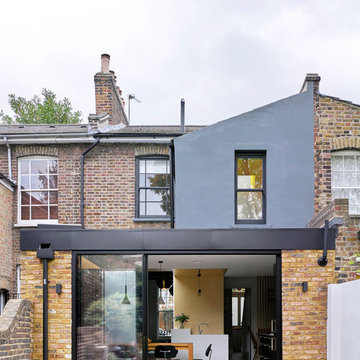
Siobhan Doran
Medium sized and beige contemporary brick terraced house in London with three floors.
Medium sized and beige contemporary brick terraced house in London with three floors.
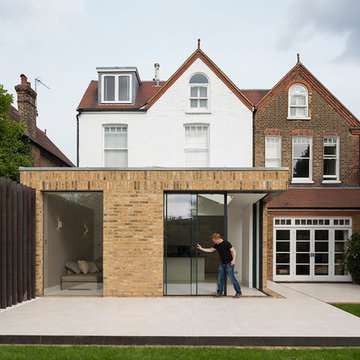
Inspiration for a contemporary two floor brick and rear extension in London with a pitched roof.
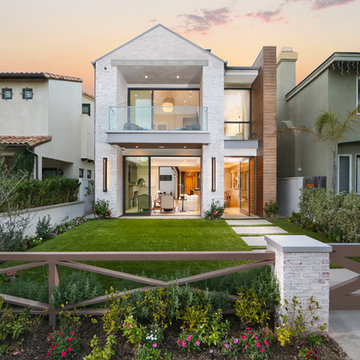
Design ideas for a contemporary two floor house exterior in Orange County with mixed cladding and a pitched roof.
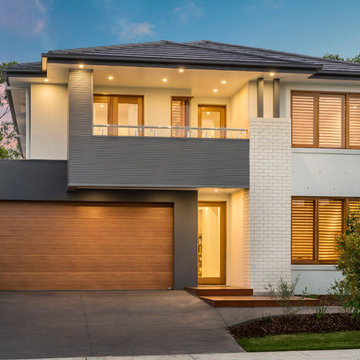
Bridgetown - North Harbour - Display Home
This is an example of a large and white contemporary two floor house exterior in Brisbane with mixed cladding.
This is an example of a large and white contemporary two floor house exterior in Brisbane with mixed cladding.
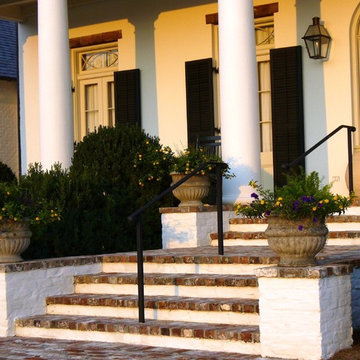
Inspiration for a large and white contemporary two floor render house exterior in New Orleans.
Contemporary House Exterior Ideas and Designs
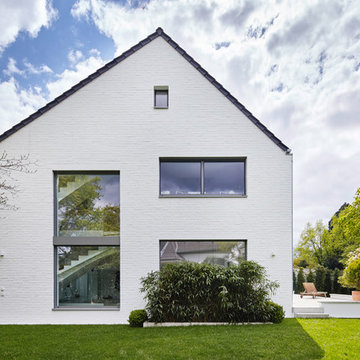
Turck Architekten
This is an example of a large and white contemporary brick house exterior in Dusseldorf with three floors.
This is an example of a large and white contemporary brick house exterior in Dusseldorf with three floors.
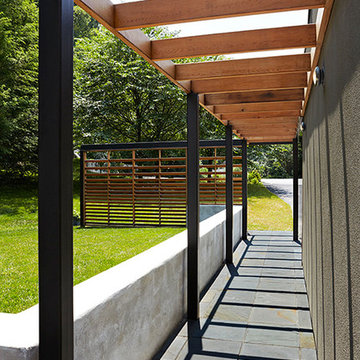
In the renovation and addition to this home in Falls Church VA, exterior hard-scapes and garden spaces surround the house while the spaces within the home are made larger and are opened up to the forestall views surrounding the home. When walking on the pathway one crosses the many thresholds along the exterior that help to separate and create new intimate garden spaces. Steel, concrete, and wood come together in this intricate walkway system comprised of slatted screen fences, a guiding pergola overhead, and a hard-scaped pathway. The changes in grade, volume, and materiality allow for a dynamic walkway that runs both to the new entry and continues to the rear patio where it then terminates at the patio access of the home. The master bedroom is extruded out over the lower level into the rear of the house and opened up with tall windows all along two sides. A more formal entry space is added at the front with full height glass bringing in lots of light to make for an elegant entry space. Partitions are removed from the interior to create one large space which integrates the new kitchen, living room , and dining room. Full height glass along the rear of the house opens up the views to the rear and brightens up the entire space. A new garage volume is added and bridged together with the existing home creating a new powder room, mudroom, and storage.
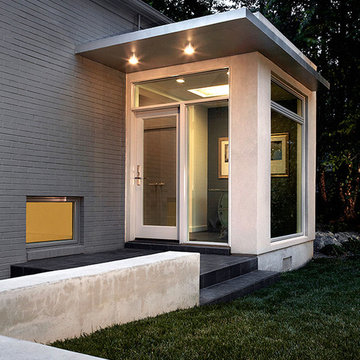
In the renovation and addition to this home in Falls Church VA, exterior hard-scapes and garden spaces surround the house while the spaces within the home are made larger and are opened up to the forestall views surrounding the home. When walking on the pathway one crosses the many thresholds along the exterior that help to separate and create new intimate garden spaces. Steel, concrete, and wood come together in this intricate walkway system comprised of slatted screen fences, a guiding pergola overhead, and a hard-scaped pathway. The changes in grade, volume, and materiality allow for a dynamic walkway that runs both to the new entry and continues to the rear patio where it then terminates at the patio access of the home. The master bedroom is extruded out over the lower level into the rear of the house and opened up with tall windows all along two sides. A more formal entry space is added at the front with full height glass bringing in lots of light to make for an elegant entry space. Partitions are removed from the interior to create one large space which integrates the new kitchen, living room , and dining room. Full height glass along the rear of the house opens up the views to the rear and brightens up the entire space. A new garage volume is added and bridged together with the existing home creating a new powder room, mudroom, and storage.
1
