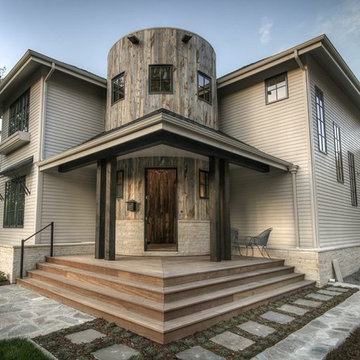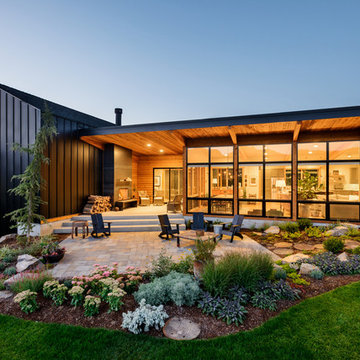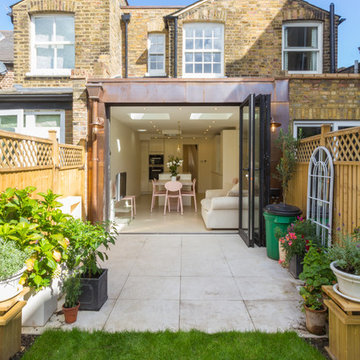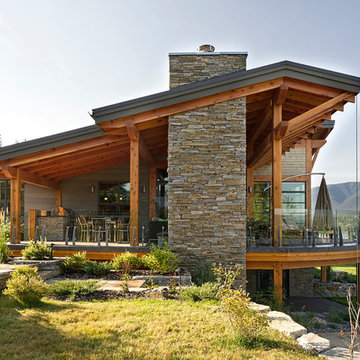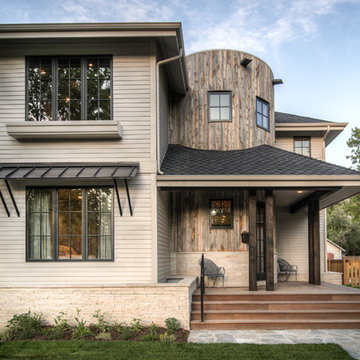Contemporary House Exterior Ideas and Designs
Sort by:Popular Today
1 - 20 of 29 photos
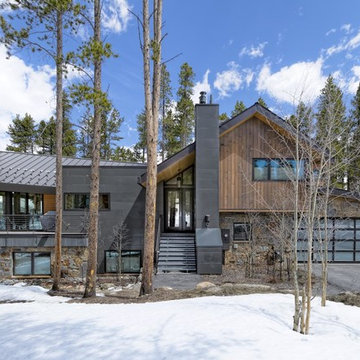
Michael Yearout Photography - All rights reserved
Large contemporary split-level house exterior in Denver.
Large contemporary split-level house exterior in Denver.
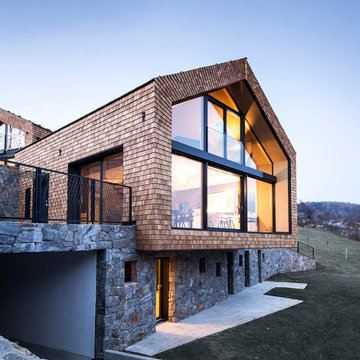
Partendo dal luogo della cava di sassi noa* (network of architecture) ha sviluppato un concetto che parte dalla mura di pietra che è tipico per l’area e proprio questo elemento del muro è applicato come nei vigneti dei dintorni.“...In questo posto, l’ architettura deve essere implementata nel modo più naturale...”-Lukas Rungger. La villa ‘Am Steinbruch’ è una casa privata per due famiglie che si trova nei bordi del paese di Sopra bolzano (IT) con una vista al panorama spettacolare delle Dolomiti. L’area è una vecchia cava di sassi che è stato il punto di partenza per il concetto. Nei posti più bassi l’altopiano di Renon è fiancheggiato con vigneti e le mura a secco che sono anche le mura di sostegno formano degli elementi del paesaggio culturale. L’architettura della villa ‘Am Steinbruch’ si occupa con l’integrazione della storia locale e dei tradizione sempre nel dialogo con la natura che è sempre presente.
---
noa* (network of architecture) established, starting from the place –the quarry / Renon, a design concept, which implements the stone wall in the same way as it is used in the vineyards -as a supporting element.„...Architecture on this particular place has to meet nature on the most natural way...“ -Lukas RunggerThe Villa “Am Steinbruch”, a private house hosting two families, is established in the outskirts of the village of Oberbozen / Soprabolzano facing the greatmountainpanoramaof the Dolomites. The place is a formerquarry, which was the starting point in the development of the concept.The lower parts of the high plateau of the Ritten / Renon area are lined with vineyards, which grow at the steep hillsides; the different rows are supported by dry stone walls, which form elements of the cultural landscape. noa* (network of architecture) implements the stone wall in the same way as it is used in the vineyards -as a supporting element. In doing so the intermediation with the local tradition and the accordance with the omnipresent nature was always crucial to the conceptual approach.
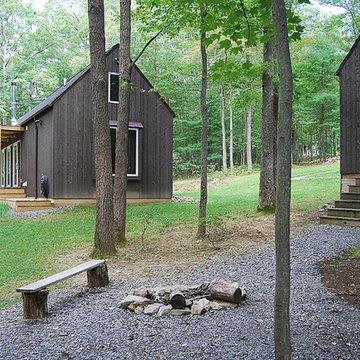
weekend retreat for two with the capacity to sleep up to sixteen for family gatherings. A modern-rustic cabin designed to have a minimal site impact, blend with its natural surroundings, and utilize locally-sourced, energy efficient, renewable and economical building methods and materials.
Find the right local pro for your project
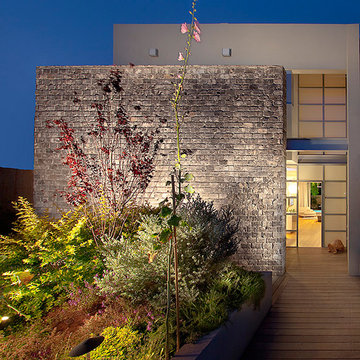
Project for austec Shamir building, architects :studio arcasa
Design ideas for a contemporary brick house exterior in Other.
Design ideas for a contemporary brick house exterior in Other.
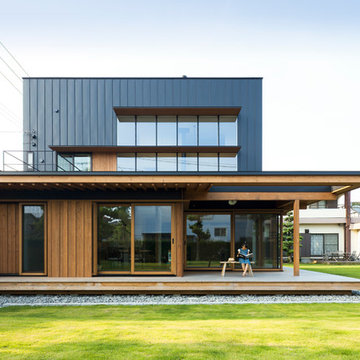
photo by Toshihiro Sobajima
This is an example of a brown contemporary two floor house exterior in Other with wood cladding and a flat roof.
This is an example of a brown contemporary two floor house exterior in Other with wood cladding and a flat roof.
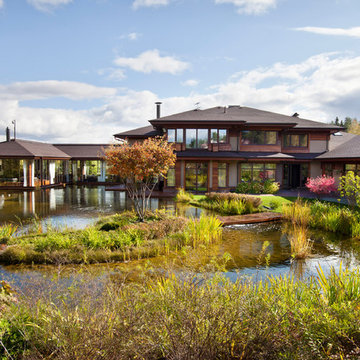
Design ideas for a brown contemporary two floor house exterior in Moscow with wood cladding.
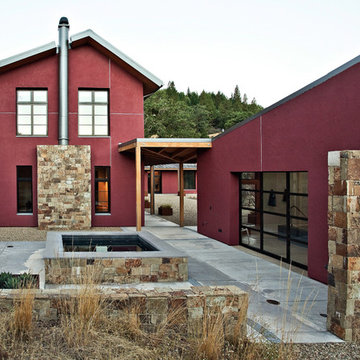
Copyrights: WA design
Design ideas for a large and red contemporary two floor render detached house in San Francisco with a metal roof.
Design ideas for a large and red contemporary two floor render detached house in San Francisco with a metal roof.
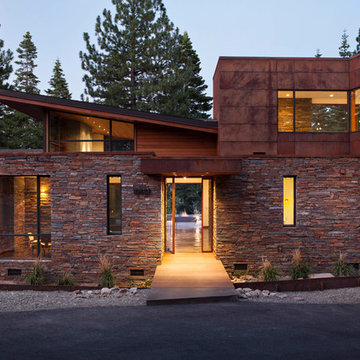
Mariko Reed
Design ideas for a contemporary two floor house exterior in San Francisco with mixed cladding.
Design ideas for a contemporary two floor house exterior in San Francisco with mixed cladding.
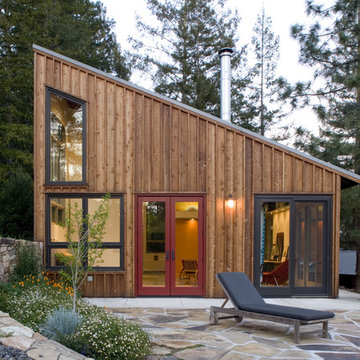
View from Terrace.
Cathy Schwabe Architecture.
Photograph by David Wakely
Design ideas for a contemporary house exterior in San Francisco with wood cladding and a lean-to roof.
Design ideas for a contemporary house exterior in San Francisco with wood cladding and a lean-to roof.
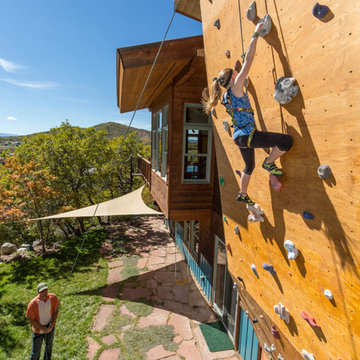
Tim Murphy
Inspiration for a contemporary house exterior in Denver with wood cladding.
Inspiration for a contemporary house exterior in Denver with wood cladding.
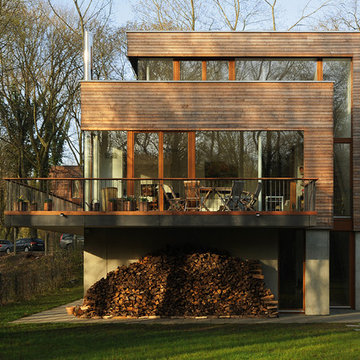
Fotograf Tomek Kwiatosz
Brown and medium sized contemporary house exterior in Berlin with three floors, wood cladding and a flat roof.
Brown and medium sized contemporary house exterior in Berlin with three floors, wood cladding and a flat roof.
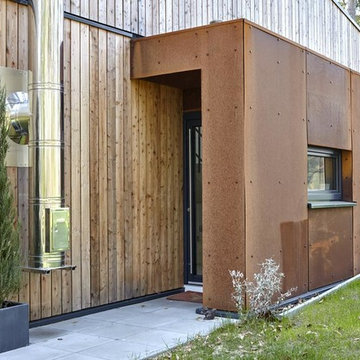
This is an example of a brown contemporary house exterior in Hamburg with wood cladding.
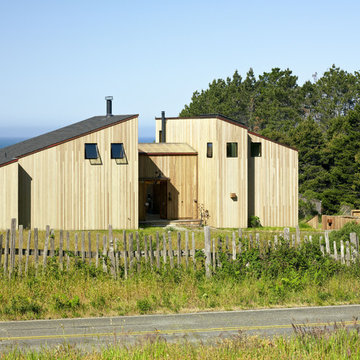
The house and its guest house are a composition of iconic shed volumes sited between Highway 1 to the East and the end of a cul-de-sac to the West. The Eastern façade lends a sense of privacy and protection from the highway, with a smaller entrance, high windows, and thickened wall. The exposed framing of the thickened wall creates a floor to ceiling feature for books in the living room. The Western façade, with large glass barn doors and generous windows, opens the house to the garden, The Sea Ranch, and the ocean beyond. Connecting the two façades, an enclosed central porch serves as a dual entrance and favorite gathering space. With its pizza oven and easy indoor/outdoor connections, the porch becomes an outdoor kitchen, an extension of the main living space, and the heart of the house.
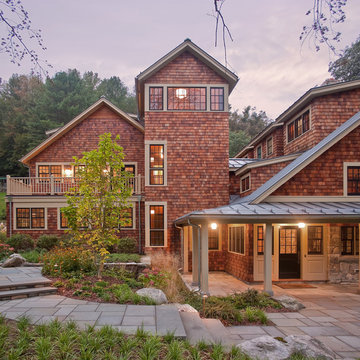
Berkshires Residence Exterior
Bradley M Jones
Large contemporary house exterior in Boston with three floors and wood cladding.
Large contemporary house exterior in Boston with three floors and wood cladding.
Contemporary House Exterior Ideas and Designs
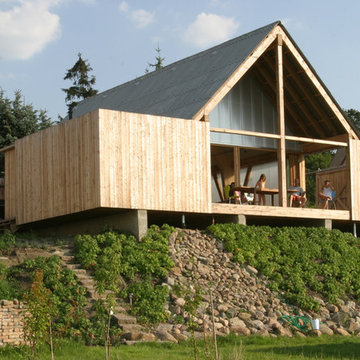
Modersohn & Freiesleben
This is an example of a medium sized contemporary two floor house exterior in Berlin with wood cladding and a pitched roof.
This is an example of a medium sized contemporary two floor house exterior in Berlin with wood cladding and a pitched roof.
1
