Contemporary House Exterior with a Metal Roof Ideas and Designs
Refine by:
Budget
Sort by:Popular Today
1 - 20 of 12,221 photos
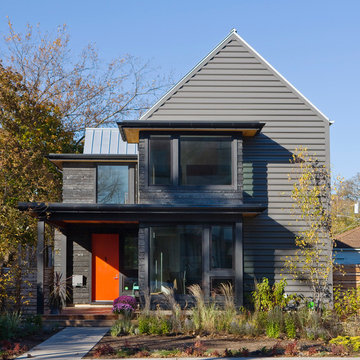
Front elevation with industrial steel siding, shou sugi ban, and metal roof, Leslie Schwartz Photography
Medium sized and gey contemporary two floor detached house in Chicago with a pitched roof and a metal roof.
Medium sized and gey contemporary two floor detached house in Chicago with a pitched roof and a metal roof.

Reagen Taylor Photography
Medium sized and white contemporary two floor render detached house in Chicago with a pitched roof and a metal roof.
Medium sized and white contemporary two floor render detached house in Chicago with a pitched roof and a metal roof.

This modern farmhouse located outside of Spokane, Washington, creates a prominent focal point among the landscape of rolling plains. The composition of the home is dominated by three steep gable rooflines linked together by a central spine. This unique design evokes a sense of expansion and contraction from one space to the next. Vertical cedar siding, poured concrete, and zinc gray metal elements clad the modern farmhouse, which, combined with a shop that has the aesthetic of a weathered barn, creates a sense of modernity that remains rooted to the surrounding environment.
The Glo double pane A5 Series windows and doors were selected for the project because of their sleek, modern aesthetic and advanced thermal technology over traditional aluminum windows. High performance spacers, low iron glass, larger continuous thermal breaks, and multiple air seals allows the A5 Series to deliver high performance values and cost effective durability while remaining a sophisticated and stylish design choice. Strategically placed operable windows paired with large expanses of fixed picture windows provide natural ventilation and a visual connection to the outdoors.

Jessie Preza Photography
Photo of a large and multi-coloured contemporary two floor detached house in Jacksonville with wood cladding, a metal roof and a hip roof.
Photo of a large and multi-coloured contemporary two floor detached house in Jacksonville with wood cladding, a metal roof and a hip roof.
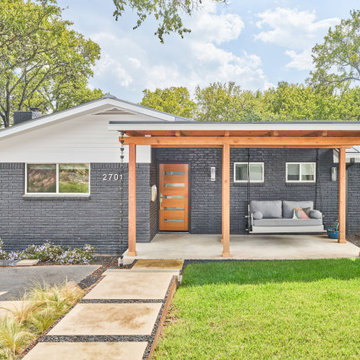
Design ideas for a medium sized and gey contemporary bungalow brick detached house in Austin with a metal roof.
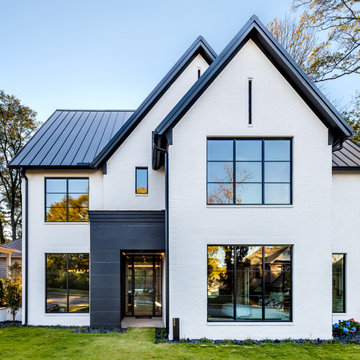
Modern Contrast Exterior
Photo of a white contemporary two floor brick detached house in Other with a pitched roof, a metal roof and a black roof.
Photo of a white contemporary two floor brick detached house in Other with a pitched roof, a metal roof and a black roof.
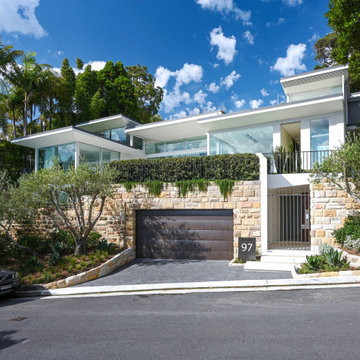
This is an example of a large and white contemporary brick detached house in Sydney with three floors, a flat roof, a metal roof and a grey roof.
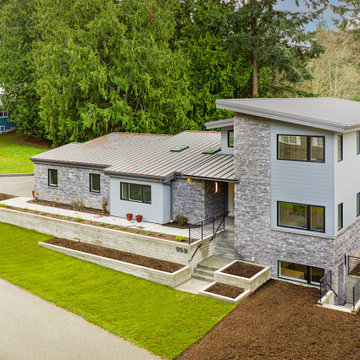
Architect: Grouparchitect. Photographer credit: © 2021 AMF Photography
Medium sized and gey contemporary two floor house exterior in Seattle with stone cladding, a lean-to roof, a metal roof and shiplap cladding.
Medium sized and gey contemporary two floor house exterior in Seattle with stone cladding, a lean-to roof, a metal roof and shiplap cladding.

Design ideas for a large and brown contemporary two floor detached house in Other with mixed cladding, a lean-to roof and a metal roof.

Photo by Andrew Giammarco.
Design ideas for a large and white contemporary detached house in Seattle with three floors, wood cladding, a lean-to roof and a metal roof.
Design ideas for a large and white contemporary detached house in Seattle with three floors, wood cladding, a lean-to roof and a metal roof.

Introducing Our Latest Masterpiece – The Hideaway Retreat - 7 Locke Crescent East Fremantle
Open Times- see our website
When it comes to seeing potential in a building project there are few specialists more adept at putting it all together than Andre and the team at Empire Building Company.
We invite you to come on in and view just what attention to detail looks like.
During a visit we can outline for you why we selected this block of land, our response to it from a design perspective and the completed outcome a double storey elegantly crafted residence focussing on the likely occupiers needs and lifestyle.
In today’s market place the more flexible a home is in form and function the more desirable it will be to live in. This has the dual effect of enhancing lifestyle for its occupants and making the home desirable to a broad market at time of sale and in so doing preserving value.
“From the street the home has a bold presence. Once you step inside, the interior has been designed to have a calming retreat feel to accommodate a modern family, executive or retiring couple or even a family considering having their ageing parents move in.” Andre Malecky
A hallmark of this home, not uncommon when developing in a residential infill location is the clever integration of engineering solutions to the home’s construction. At Empire we revel in this type of construction and design challenged situations and we go to extraordinary lengths to get the solution that best fits budget, timeliness and living amenity. In this home our solution was to employ a two-level strategic geometric design with a specifically engineered cantilevered roof that provides essential amenity but serves to accentuate the façade.
Whilst the best solution for this home was to demolish and build brand new, this is not always the case. At Empire we have extensive experience is working with clients in renovating their existing home and transforming it into their dream home.
This home was strategically positioned to maximise available views, northern exposure and natural light into the residence. Energy Efficiency has been considered for the end user by introduction of double-glazed windows, Velux roof window, insulated roof panels, ceiling and wall insulation, solar panels and even comes with a 3Ph electric car charge point in the opulently tiled garage. Some of the latest user-friendly automation, electronics and appliances will also make the living experience very satisfying.
We invite you to view our latest show home and to discuss with us your current living challenges and aspirations. Being a custom boutique builder, we assess your situation, the block, the current structure and look for ways to maximise the full potential of the location, topography and design brief.

The front facade is composed of bricks, shiplap timber cladding and James Hardie Scyon Axon cladding, painted in Dulux Blackwood Bay.
Photography: Tess Kelly

Small and multi-coloured contemporary bungalow detached house in San Francisco with mixed cladding, a pitched roof and a metal roof.

Luxury Home
Facade
Inspiration for a medium sized and white contemporary two floor detached house in Brisbane with a metal roof, mixed cladding and a flat roof.
Inspiration for a medium sized and white contemporary two floor detached house in Brisbane with a metal roof, mixed cladding and a flat roof.
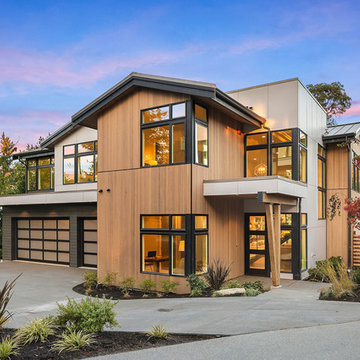
Clarity NW- Matthew Gallant
Brown contemporary two floor detached house in Seattle with mixed cladding, a pitched roof and a metal roof.
Brown contemporary two floor detached house in Seattle with mixed cladding, a pitched roof and a metal roof.

Brown contemporary split-level detached house in Seattle with mixed cladding, a hip roof and a metal roof.
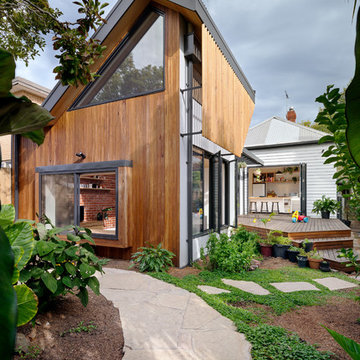
Emma Cross
Inspiration for a brown contemporary two floor detached house in Melbourne with mixed cladding, a lean-to roof and a metal roof.
Inspiration for a brown contemporary two floor detached house in Melbourne with mixed cladding, a lean-to roof and a metal roof.
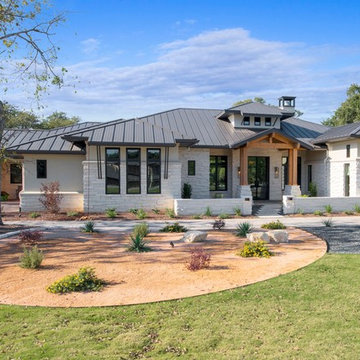
This is an example of a white contemporary bungalow detached house in Austin with stone cladding, a hip roof and a metal roof.
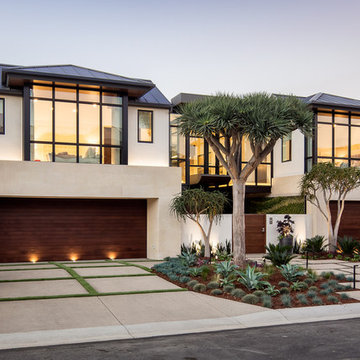
Inspiration for a large and beige contemporary two floor render detached house in Orange County with a pitched roof and a metal roof.
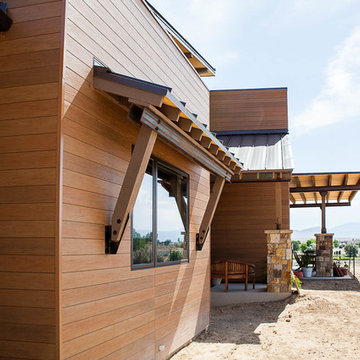
R.G. Cowan Design / Fluid Design Workshop
Location: Grand Junction, CO, USA
Completed in 2017, the Bookcliff Modern home was a design-build collaboration with Serra Homes of Grand Junction. R.G Cowan Design Build and the Fluid Design Workshop completed the design, detailing, custom fabrications and installations of; the timber frame exterior and steel brackets, interior stairs, stair railings, fireplace concrete and steel and other interior finish details of this contemporary modern home.
Modern contemporary exterior home design with wood and stone siding, black trim and window awnings.
Contemporary House Exterior with a Metal Roof Ideas and Designs
1