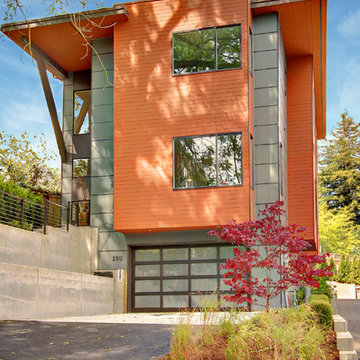Contemporary House Exterior with an Orange House Ideas and Designs
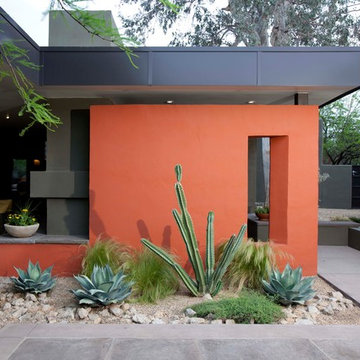
Orange walls showcase sculptural plantings. Photo by Michael Woodall
Contemporary bungalow house exterior in Phoenix with an orange house.
Contemporary bungalow house exterior in Phoenix with an orange house.
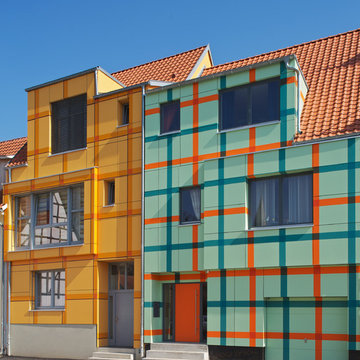
This is an example of a medium sized contemporary house exterior in Bremen with three floors, a pitched roof and an orange house.
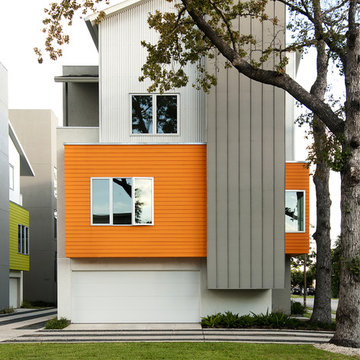
Inspiration for a contemporary house exterior in Houston with three floors, mixed cladding and an orange house.
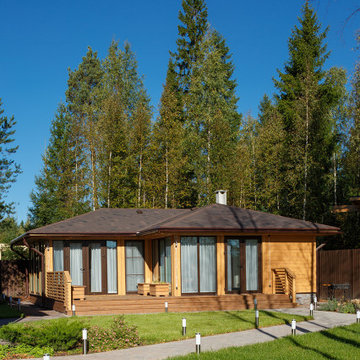
Design ideas for a medium sized contemporary bungalow detached house in Saint Petersburg with wood cladding, an orange house, a hip roof, a shingle roof and a brown roof.
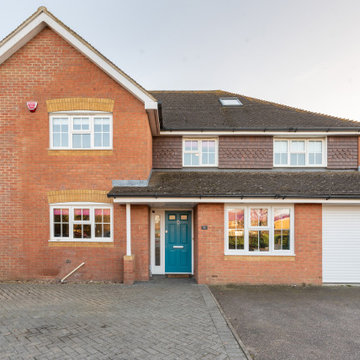
A bright teal front door is an appropriate front door for this colourful home!
This is an example of a large contemporary brick and front detached house in Kent with three floors, an orange house, a brown roof and a tiled roof.
This is an example of a large contemporary brick and front detached house in Kent with three floors, an orange house, a brown roof and a tiled roof.
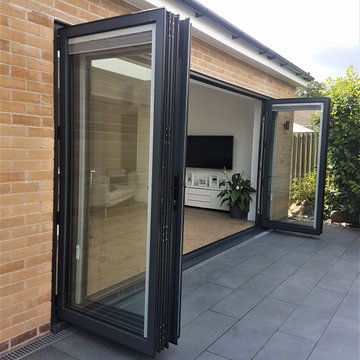
Design ideas for a medium sized contemporary bungalow brick detached house in Cardiff with an orange house, a flat roof, a mixed material roof and a grey roof.

Curvaceous geometry shapes this super insulated modern earth-contact home-office set within the desert xeriscape landscape on the outskirts of Phoenix Arizona, USA.
This detached Desert Office or Guest House is actually set below the xeriscape desert garden by 30", creating eye level garden views when seated at your desk. Hidden below, completely underground and naturally cooled by the masonry walls in full earth contact, sits a six car garage and storage space.
There is a spiral stair connecting the two levels creating the sensation of climbing up and out through the landscaping as you rise up the spiral, passing by the curved glass windows set right at ground level.
This property falls withing the City Of Scottsdale Natural Area Open Space (NAOS) area so special attention was required for this sensitive desert land project.

Steve Smith, ImaginePhotographics
Contemporary bungalow tiny house in Other with a lean-to roof and an orange house.
Contemporary bungalow tiny house in Other with a lean-to roof and an orange house.
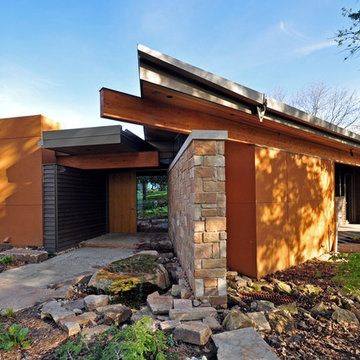
entry view.
photo: Jim Gempeler, GMK architecture inc.
Photo of a contemporary bungalow house exterior in Other with an orange house.
Photo of a contemporary bungalow house exterior in Other with an orange house.
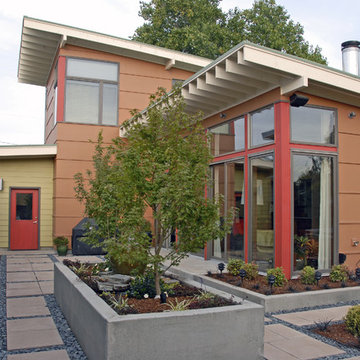
Home design by Eric Schnell, Photography by Bob Greenspan
Photo of a contemporary two floor house exterior in Portland with an orange house.
Photo of a contemporary two floor house exterior in Portland with an orange house.

Bruce Damonte
Inspiration for a small contemporary house exterior in San Francisco with three floors, metal cladding, a lean-to roof and an orange house.
Inspiration for a small contemporary house exterior in San Francisco with three floors, metal cladding, a lean-to roof and an orange house.
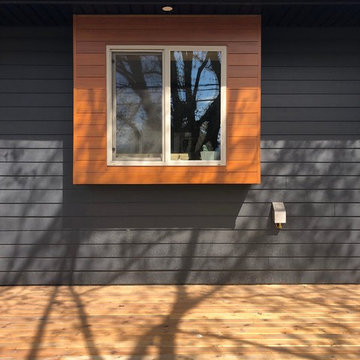
Inspiration for a small contemporary bungalow detached house in Vancouver with metal cladding, an orange house, a hip roof and a shingle roof.
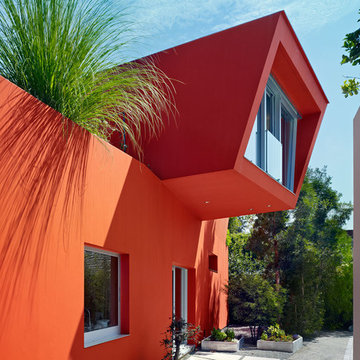
Bruce Damonte
Photo of a contemporary two floor detached house in Los Angeles with an orange house.
Photo of a contemporary two floor detached house in Los Angeles with an orange house.
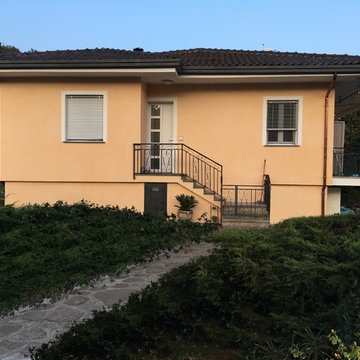
Progetto che ha interessato la ristrutturazione di un fabbricato anni 70. Tramite il progetto si è voluto rinnovare l'estetica del fabbricato secondo le esigenze della committenza.
Fotografia e progetto dell' Architetto Francesco Antoniazza
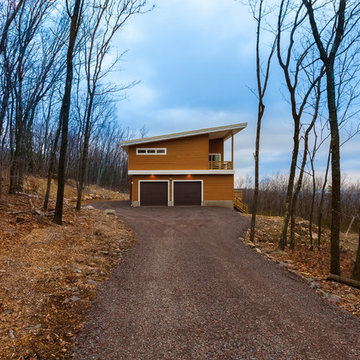
This is an example of a medium sized contemporary two floor detached house in New York with an orange house, a lean-to roof and wood cladding.
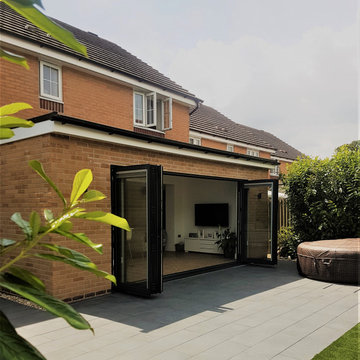
Inspiration for a medium sized contemporary bungalow brick detached house in Cardiff with an orange house, a flat roof, a mixed material roof and a grey roof.

Small contemporary bungalow house exterior in Dresden with wood cladding, an orange house, a flat roof and shiplap cladding.
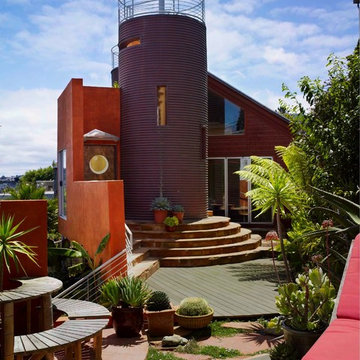
G Todd Photography
Contemporary house exterior in San Francisco with metal cladding and an orange house.
Contemporary house exterior in San Francisco with metal cladding and an orange house.
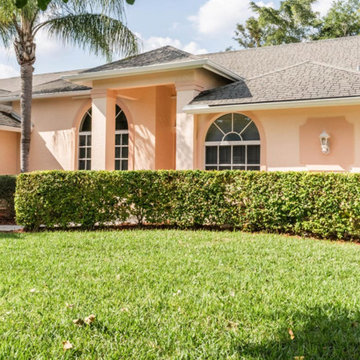
Inspiration for a contemporary house exterior in Miami with an orange house.
Contemporary House Exterior with an Orange House Ideas and Designs
1
