Contemporary Games Room with Light Hardwood Flooring Ideas and Designs
Refine by:
Budget
Sort by:Popular Today
1 - 20 of 9,292 photos

Living room
Medium sized contemporary open plan games room in London with white walls, light hardwood flooring, a built-in media unit and beige floors.
Medium sized contemporary open plan games room in London with white walls, light hardwood flooring, a built-in media unit and beige floors.
This open concept living/dining area is packed with stylish modern living features. bright white walls and a white sofa are offset with black framed windows and accent tables. The large, geometric black coffee table is an eye catching centerpiece and small accent tables make sure to not overshadow it. light hardwood floors reflect the abundance of natural light.

Open Concept Great Room with Custom Sectional and Custom Fireplace
Large contemporary open plan games room in Las Vegas with a home bar, white walls, light hardwood flooring, a stone fireplace surround, a wall mounted tv, beige floors and a ribbon fireplace.
Large contemporary open plan games room in Las Vegas with a home bar, white walls, light hardwood flooring, a stone fireplace surround, a wall mounted tv, beige floors and a ribbon fireplace.

This lovely little modern farmhouse is located at the base of the foothills in one of Boulder’s most prized neighborhoods. Tucked onto a challenging narrow lot, this inviting and sustainably designed 2400 sf., 4 bedroom home lives much larger than its compact form. The open floor plan and vaulted ceilings of the Great room, kitchen and dining room lead to a beautiful covered back patio and lush, private back yard. These rooms are flooded with natural light and blend a warm Colorado material palette and heavy timber accents with a modern sensibility. A lyrical open-riser steel and wood stair floats above the baby grand in the center of the home and takes you to three bedrooms on the second floor. The Master has a covered balcony with exposed beamwork & warm Beetle-kill pine soffits, framing their million-dollar view of the Flatirons.
Its simple and familiar style is a modern twist on a classic farmhouse vernacular. The stone, Hardie board siding and standing seam metal roofing create a resilient and low-maintenance shell. The alley-loaded home has a solar-panel covered garage that was custom designed for the family’s active & athletic lifestyle (aka “lots of toys”). The front yard is a local food & water-wise Master-class, with beautiful rain-chains delivering roof run-off straight to the family garden.

This beautiful, new construction home in Greenwich Connecticut was staged by BA Staging & Interiors to showcase all of its beautiful potential, so it will sell for the highest possible value. The staging was carefully curated to be sleek and modern, but at the same time warm and inviting to attract the right buyer. This staging included a lifestyle merchandizing approach with an obsessive attention to detail and the most forward design elements. Unique, large scale pieces, custom, contemporary artwork and luxurious added touches were used to transform this new construction into a dream home.
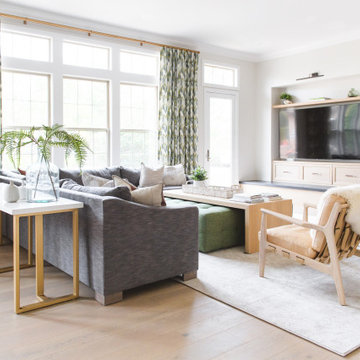
This is an example of a contemporary open plan games room in San Diego with white walls, light hardwood flooring, a wall mounted tv and beige floors.

Photo of an expansive contemporary games room in San Francisco with beige walls, light hardwood flooring and beige floors.
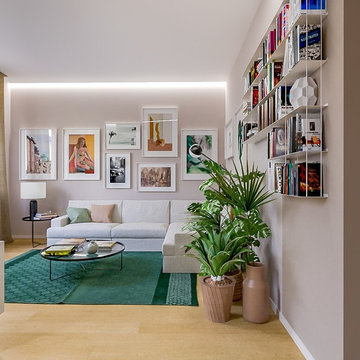
Liadesign
Medium sized contemporary open plan games room in Milan with a reading nook, light hardwood flooring and beige floors.
Medium sized contemporary open plan games room in Milan with a reading nook, light hardwood flooring and beige floors.
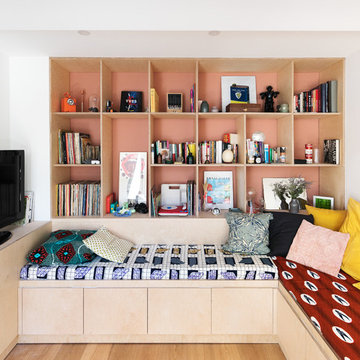
This is an example of a contemporary open plan games room in Paris with a reading nook, light hardwood flooring, white walls, no fireplace, a freestanding tv and brown floors.

This is an example of a large contemporary open plan games room in London with a game room, white walls, light hardwood flooring, a wall mounted tv and beige floors.
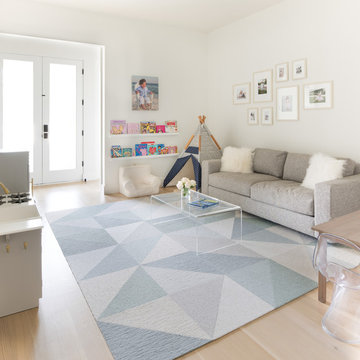
Design ideas for a medium sized contemporary enclosed games room in Dallas with white walls, light hardwood flooring, beige floors, no fireplace and no tv.

From CDK Architects:
This is a new home that replaced an existing 1949 home in Rosedale. The design concept for the new house is “Mid Century Modern Meets Modern.” This is clearly a new home, but we wanted to give reverence to the neighborhood and its roots.
It was important to us to re-purpose the old home. Rather than demolishing it, we worked with our contractor to disassemble the house piece by piece, eventually donating about 80% of the home to Habitat for Humanity. The wood floors were salvaged and reused on the new fireplace wall.
The home contains 3 bedrooms, 2.5 baths, plus a home office and a music studio, totaling 2,650 square feet. One of the home’s most striking features is its large vaulted ceiling in the Living/Dining/Kitchen area. Substantial clerestory windows provide treetop views and bring dappled light into the space from high above. There’s natural light in every room in the house. Balancing the desire for natural light and privacy was very important, as was the connection to nature.
What we hoped to achieve was a fun, flexible home with beautiful light and a nice balance of public and private spaces. We also wanted a home that would adapt to a growing family but would still fit our needs far into the future. The end result is a home with a calming, organic feel to it.
Built by R Builders LLC (General Contractor)
Interior Design by Becca Stephens Interiors
Landscape Design by Seedlings Gardening
Photos by Reagen Taylor Photography
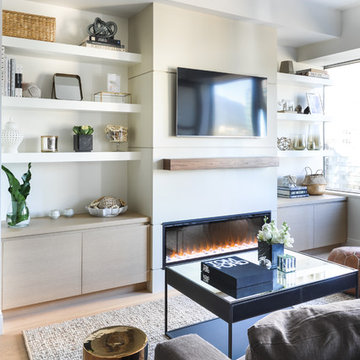
Inspiration for a medium sized contemporary open plan games room in Vancouver with white walls, light hardwood flooring, a ribbon fireplace, a wall mounted tv, beige floors and a plastered fireplace surround.
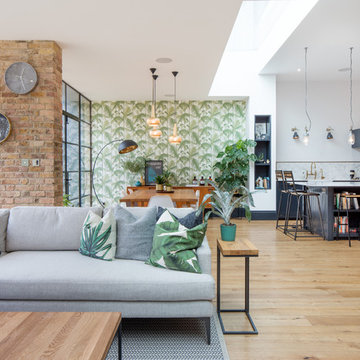
Open plan living and dining space with gorgeous texture and colour.
Whitaker Studio
Inspiration for a contemporary open plan games room in London with multi-coloured walls and light hardwood flooring.
Inspiration for a contemporary open plan games room in London with multi-coloured walls and light hardwood flooring.
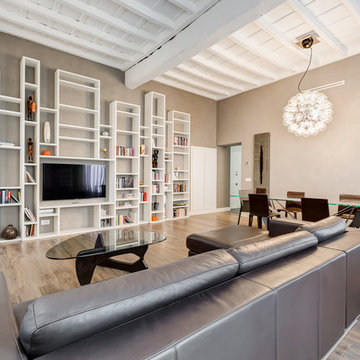
Luca Tranquilli
Photo of a large contemporary open plan games room in Rome with beige walls, light hardwood flooring, a wall mounted tv, a reading nook, no fireplace and brown floors.
Photo of a large contemporary open plan games room in Rome with beige walls, light hardwood flooring, a wall mounted tv, a reading nook, no fireplace and brown floors.
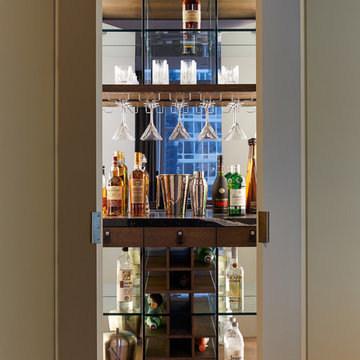
Tim Williams
This is an example of a medium sized contemporary open plan games room in New York with a home bar, grey walls, light hardwood flooring, no fireplace, a concealed tv and brown floors.
This is an example of a medium sized contemporary open plan games room in New York with a home bar, grey walls, light hardwood flooring, no fireplace, a concealed tv and brown floors.
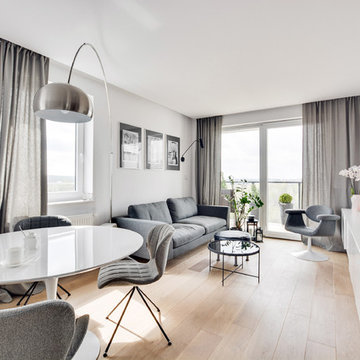
Design ideas for a medium sized contemporary open plan games room in Other with grey walls, light hardwood flooring, beige floors and a freestanding tv.

Eric Staudenmaier
Photo of a medium sized contemporary enclosed games room in Other with beige walls, light hardwood flooring, no fireplace, a built-in media unit and brown floors.
Photo of a medium sized contemporary enclosed games room in Other with beige walls, light hardwood flooring, no fireplace, a built-in media unit and brown floors.

Artistic Contemporary Home designed by Arch Studio, Inc.
Built by Frank Mirkhani Construction
Photo of a large contemporary open plan games room in San Francisco with grey walls, light hardwood flooring, a ribbon fireplace, a stone fireplace surround, a built-in media unit and grey floors.
Photo of a large contemporary open plan games room in San Francisco with grey walls, light hardwood flooring, a ribbon fireplace, a stone fireplace surround, a built-in media unit and grey floors.
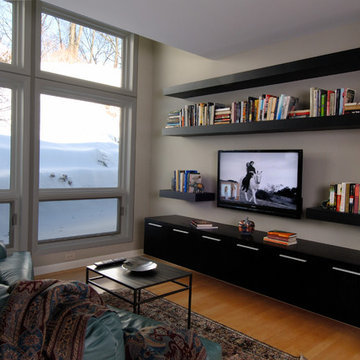
Floating base cabinets were used with a matching wood top to provide storage under the tv for components, games, blankets, etc in this family room. Floating shelves surround the TV to provide additional open storage and display space. The black cabinets and the stainless steel hardware combine for a great timeless contemporary look.
Contemporary Games Room with Light Hardwood Flooring Ideas and Designs
1