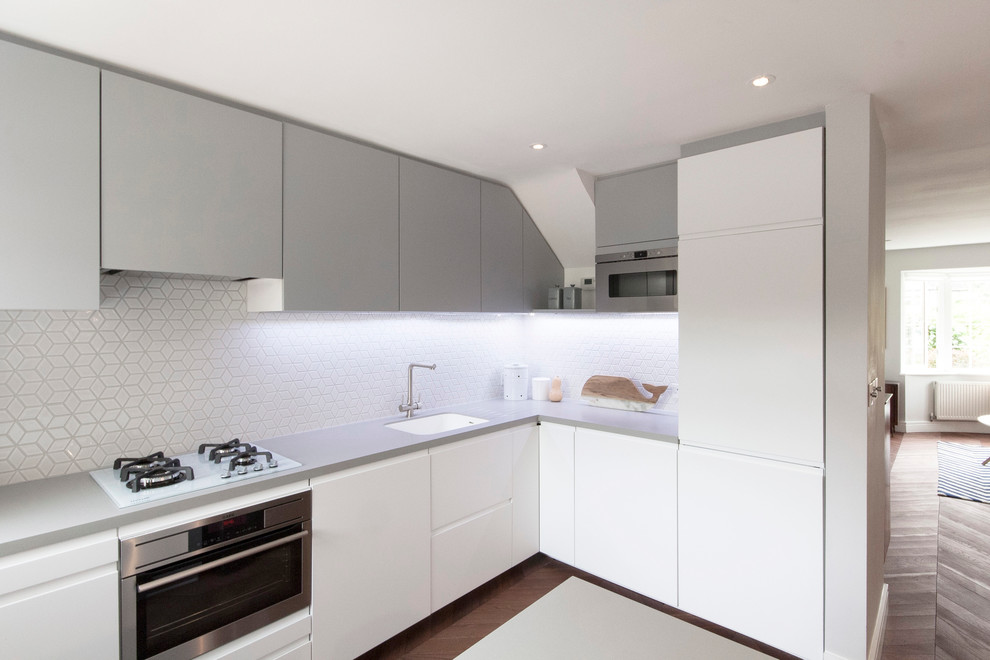
Contemporary family house in Ealing
Scandinavian Kitchen, London
IKEA kitchen. The layout was studied in detail to ensure the distribution of the standard sized cabinets would allow to maximise the storage whilst fitting in the available space just right.
Photography: René Wolter
Styling: Almudena Navarro
Other Photos in Contemporary family house in Ealing
What Houzz users are commenting on
Carrie yuan added this to Carrie's ideas28 May 2023
ikea voxtorp

The wall between the kitchen and living room was removed to create an open-plan kitchen-diner.