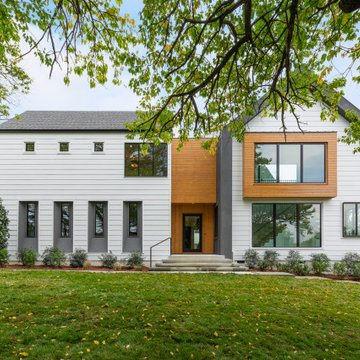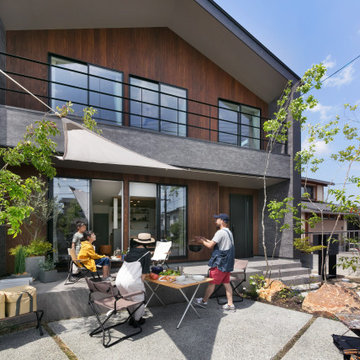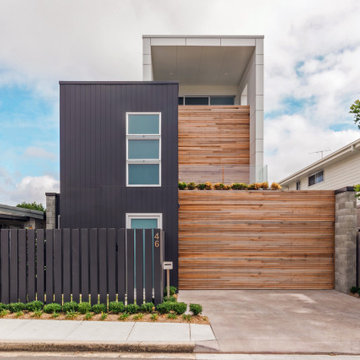Contemporary Front House Exterior Ideas and Designs
Refine by:
Budget
Sort by:Popular Today
1 - 20 of 488 photos
Item 1 of 3
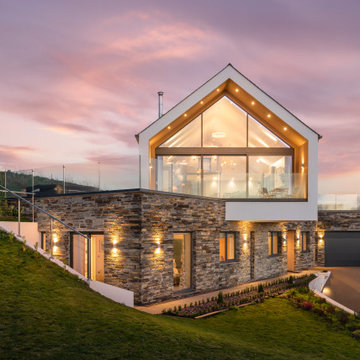
Inspiration for a large contemporary two floor front detached house in Cornwall with a pitched roof.

Design ideas for a large and black contemporary two floor front house exterior in Other with metal cladding, a pitched roof, a tiled roof and a brown roof.
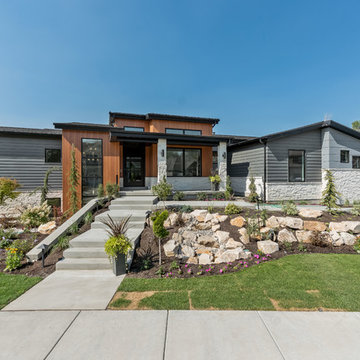
Exterior modern with a softened touch. Artisan siding with mitered corners painted Benjamin Moore Kendall Charcoal. Wood look siding is Longboard Facades in Light Cherry. Soffit and fascia are black aluminum.
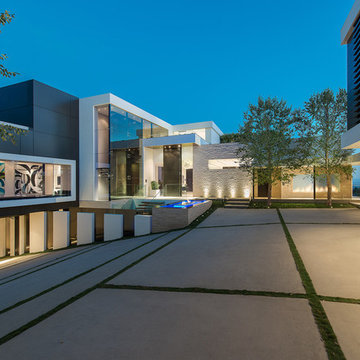
Laurel Way Beverly Hills luxury modern home exterior design. Photo by William MacCollum.
Design ideas for an expansive and multi-coloured contemporary front detached house in Los Angeles with mixed cladding, three floors and a flat roof.
Design ideas for an expansive and multi-coloured contemporary front detached house in Los Angeles with mixed cladding, three floors and a flat roof.
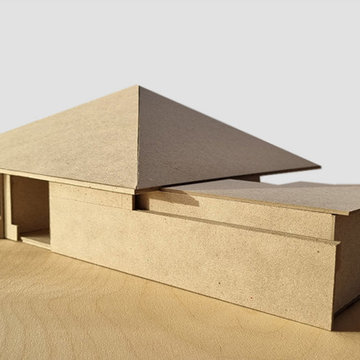
A modern take on the mid-century bungalow that is common in the suburbs all around Scotland.
The design uses the ubiquitous low-pitched pyramidal roof with large overhanging eaves as the driver of the form. Below this roof, the design is a mix of traditional rooms to the left and a more modern open-plan layout to the right, all accessed from a central double height central hallway. The rooms to the left house more enclosed areas, such as bedrooms, home-offices and bathrooms, while the kitchen-living-dining areas are in the open-plan areas with great views and connections to the garden and lots of natural light.
By matching the vernacular with the modern, this design can cherry pick the best of each to create a home that is fit for modern life.

The driving force behind this design was the blade wall to the ground floor street elevation, which concealed the house's functionality, leaving an element of mystery whilst featuring decorative patterns within the brickwork.
– DGK Architects

Externally, the pre weather timber cladding and profiled fibre cement roof allow the building to sit naturally in its landscape.
This is an example of a medium sized and brown contemporary bungalow front tiny house in Other with mixed cladding, a pitched roof, a mixed material roof, a grey roof and board and batten cladding.
This is an example of a medium sized and brown contemporary bungalow front tiny house in Other with mixed cladding, a pitched roof, a mixed material roof, a grey roof and board and batten cladding.
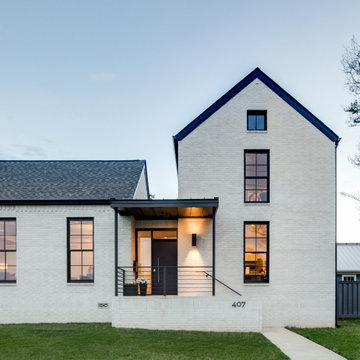
Design ideas for a white contemporary two floor brick and front detached house in Little Rock with a pitched roof, a shingle roof and a grey roof.
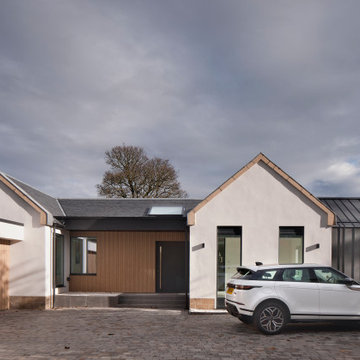
We were asked by our client to investigate options for reconfiguring and substantially enlarging their one and a half storey bungalow in Whitecraigs Conservation Area. The clients love where they live but not the convoluted layout and size of their house. The existing house has a cellular layout measuring 210m2, and the clients were looking to more than double the size of their home to both enhance the accommodation footprint but also the various additional spaces.
The client’s ultimate aim was to create a home suited to their current lifestyle with open plan living spaces and a better connection to their garden grounds.
With the house being located within a conservation area, demolition of the existing house was neither an option nor an ecofriendly solution. Our design for the new house therefore consists of a sensitive blend of contemporary design and traditional forms, proportions and materials to create a fully remodelled and modernised substantially enlarged contemporary home measuring 475m2.
We are pleased that our design was not only well received by our clients, but also the local planning authority which recently issued planning consent for this new 3 storey home.
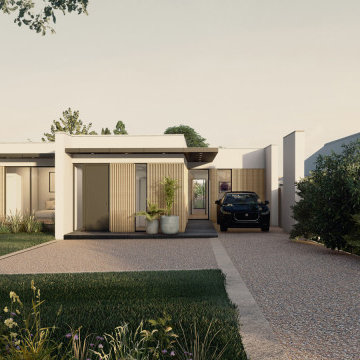
Artistic render of our proposals to transform this bungalow through extension and deep retrofit
Medium sized and white contemporary bungalow front house exterior in Hertfordshire with wood cladding, a flat roof, a mixed material roof, a grey roof and board and batten cladding.
Medium sized and white contemporary bungalow front house exterior in Hertfordshire with wood cladding, a flat roof, a mixed material roof, a grey roof and board and batten cladding.
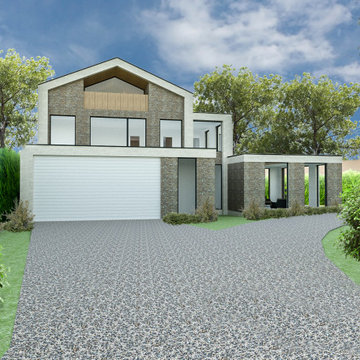
One of the key features of the design requested by the planning department was an asymmetrical frontage to the public road. In addition the boundary planting was enhanced to maintain the woodland character of the street due to the sites proximity to a neighbouring wild life site and the green belt.
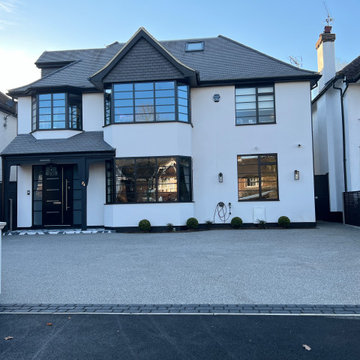
Design ideas for a large contemporary front house exterior in Hertfordshire with a tiled roof and a grey roof.
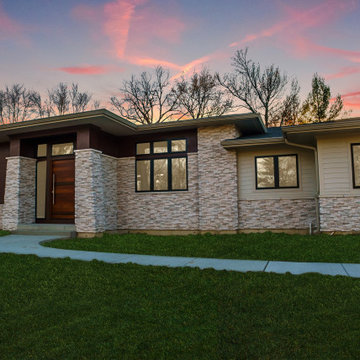
This custom home completed in 2020 by Hibbs Homes and was designed by Jim Bujelski Architects. This modern-prairie style home features wood and brick cladding and a hipped roof.
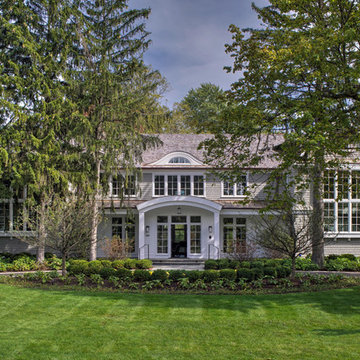
Eric Hausman
Inspiration for a gey and large contemporary two floor front detached house in Chicago with wood cladding, a hip roof, a shingle roof, a grey roof and shingles.
Inspiration for a gey and large contemporary two floor front detached house in Chicago with wood cladding, a hip roof, a shingle roof, a grey roof and shingles.
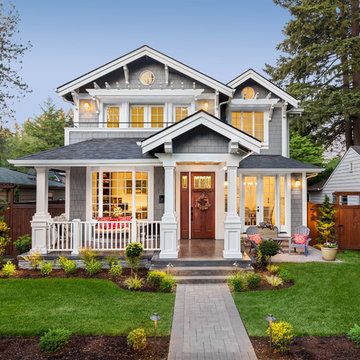
Photo of a large and gey contemporary two floor front detached house in San Francisco with concrete fibreboard cladding, a pitched roof, a shingle roof, a grey roof and shingles.
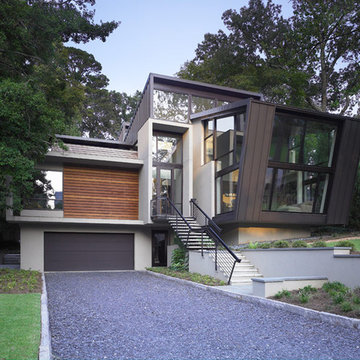
Photo of a large and multi-coloured contemporary front detached house in San Francisco with metal cladding, three floors, a flat roof, a metal roof and a brown roof.
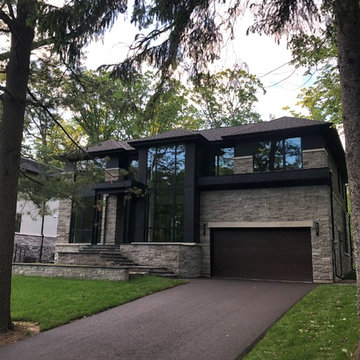
New Age Design
Photo of a large and black contemporary two floor front detached house in Toronto with a hip roof, a shingle roof, stone cladding and a black roof.
Photo of a large and black contemporary two floor front detached house in Toronto with a hip roof, a shingle roof, stone cladding and a black roof.
Contemporary Front House Exterior Ideas and Designs
1
