Contemporary Games Room with Wood Walls Ideas and Designs
Sort by:Popular Today
1 - 20 of 260 photos

Photo of a large contemporary games room in Other with white walls, light hardwood flooring, a corner fireplace, a concrete fireplace surround, a wall mounted tv, beige floors, a vaulted ceiling and wood walls.

Different textures and colors with wallpaper and wood.
Photo of a large contemporary open plan games room in Minneapolis with grey walls, vinyl flooring, a ribbon fireplace, a wall mounted tv, brown floors and wood walls.
Photo of a large contemporary open plan games room in Minneapolis with grey walls, vinyl flooring, a ribbon fireplace, a wall mounted tv, brown floors and wood walls.

Design ideas for a large contemporary open plan games room in Melbourne with a home bar, brown walls, medium hardwood flooring, a hanging fireplace, a stone fireplace surround, a built-in media unit and wood walls.
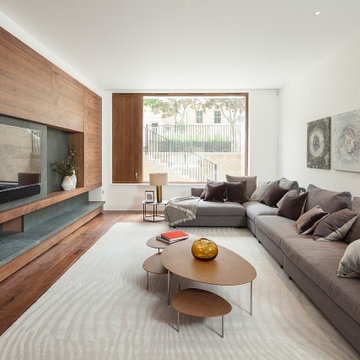
Photo of an expansive contemporary games room in Hertfordshire with white walls, dark hardwood flooring, a wall mounted tv, brown floors and wood walls.
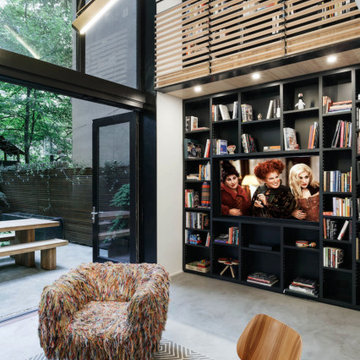
Photo of a large contemporary mezzanine games room in New York with a built-in media unit and wood walls.

Photographer Derrick Godson
Clients brief was to create a modern stylish games room using a predominantly grey colour scheme. I designed a bespoke feature wall for the games room. I created an abstract panelled wall in a contrasting grey colour to add interest and depth to the space. I then specified a pool table with grey felt to enhance the interior scheme.
Contemporary lighting was added. Other items included herringbone floor, made to order interior door with circular detailing and remote controlled custom blinds.
The herringbone floor and statement lighting give this home a modern edge, whilst its use of neutral colours ensures it is inviting and timeless.

Organic Contemporary Design in an Industrial Setting… Organic Contemporary elements in an industrial building is a natural fit. Turner Design Firm designers Tessea McCrary and Jeanine Turner created a warm inviting home in the iconic Silo Point Luxury Condominiums.
Transforming the Least Desirable Feature into the Best… We pride ourselves with the ability to take the least desirable feature of a home and transform it into the most pleasant. This condo is a perfect example. In the corner of the open floor living space was a large drywalled platform. We designed a fireplace surround and multi-level platform using warm walnut wood and black charred wood slats. We transformed the space into a beautiful and inviting sitting area with the help of skilled carpenter, Jeremy Puissegur of Cajun Crafted and experienced installer, Fred Schneider
Industrial Features Enhanced… Neutral stacked stone tiles work perfectly to enhance the original structural exposed steel beams. Our lighting selection were chosen to mimic the structural elements. Charred wood, natural walnut and steel-look tiles were all chosen as a gesture to the industrial era’s use of raw materials.
Creating a Cohesive Look with Furnishings and Accessories… Designer Tessea McCrary added luster with curated furnishings, fixtures and accessories. Her selections of color and texture using a pallet of cream, grey and walnut wood with a hint of blue and black created an updated classic contemporary look complimenting the industrial vide.
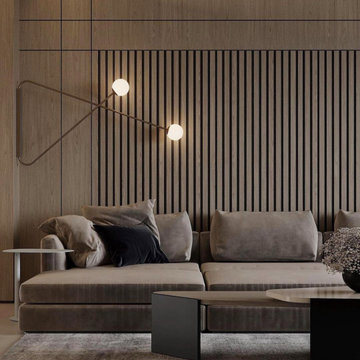
Inspiration for a contemporary games room in Miami with porcelain flooring, a built-in media unit, beige floors and wood walls.

A dramatic steel-wrapped fireplace anchors the space and connects on both sides to outdoor living via pocketing doors of glass. Furniture symmetry provides inviting seating for conversation with guests.
https://www.drewettworks.com/urban-modern/
Project Details // Urban Modern
Location: Kachina Estates, Paradise Valley, Arizona
Architecture: Drewett Works
Builder: Bedbrock Developers
Landscape: Berghoff Design Group
Interior Designer for development: Est Est
Interior Designer + Furnishings: Ownby Design
Photography: Mark Boisclair

Contemporary family room featuring a two sided fireplace with a semi precious tigers eye surround.
Design ideas for a large contemporary enclosed games room in Toronto with brown walls, carpet, a two-sided fireplace, a stone fireplace surround, a built-in media unit, white floors, a drop ceiling and wood walls.
Design ideas for a large contemporary enclosed games room in Toronto with brown walls, carpet, a two-sided fireplace, a stone fireplace surround, a built-in media unit, white floors, a drop ceiling and wood walls.
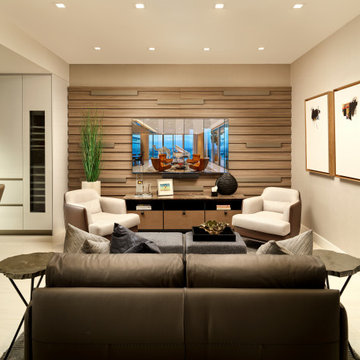
Custom design, wood feature wall. Furniture product of Interiors by Steven G
Photo of a medium sized contemporary games room in Miami with beige walls, porcelain flooring and wood walls.
Photo of a medium sized contemporary games room in Miami with beige walls, porcelain flooring and wood walls.
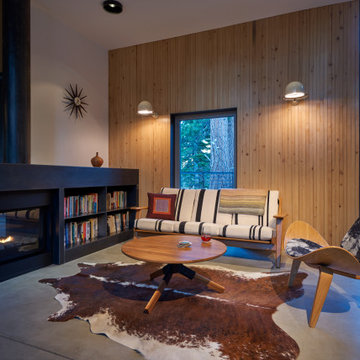
Contemporary open plan games room in Los Angeles with brown walls, concrete flooring, a ribbon fireplace, grey floors and wood walls.

Phenomenal great room that provides incredible function with a beautiful and serene design, furnishings and styling. Hickory beams, HIckory planked fireplace feature wall, clean lines with a light color palette keep this home light and breezy. The extensive windows and stacking glass doors allow natural light to flood into this space.

« Meuble cloison » traversant séparant l’espace jour et nuit incluant les rangements de chaque pièces.
Inspiration for a large contemporary open plan games room in Bordeaux with a reading nook, multi-coloured walls, travertine flooring, a wood burning stove, a built-in media unit, beige floors, exposed beams and wood walls.
Inspiration for a large contemporary open plan games room in Bordeaux with a reading nook, multi-coloured walls, travertine flooring, a wood burning stove, a built-in media unit, beige floors, exposed beams and wood walls.
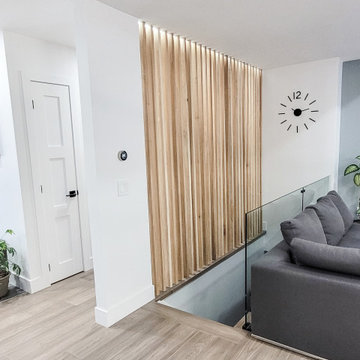
Wood Slat Wall divider between Bedroom Hall and Family Room.
Contemporary open plan games room in Toronto with medium hardwood flooring, brown floors and wood walls.
Contemporary open plan games room in Toronto with medium hardwood flooring, brown floors and wood walls.

Photo of an expansive contemporary open plan games room in Salt Lake City with a home bar, white walls, medium hardwood flooring, a standard fireplace, a stone fireplace surround, a built-in media unit, brown floors, exposed beams and wood walls.

Photo of a medium sized contemporary enclosed games room in Chicago with brown walls, dark hardwood flooring, a reading nook, no fireplace, no tv, brown floors, a vaulted ceiling, wood walls and feature lighting.

Inspiration for a contemporary games room in Miami with porcelain flooring, a built-in media unit, beige floors and wood walls.

A uniform and cohesive look adds simplicity to the overall aesthetic, supporting the minimalist design of this boathouse. The A5s is Glo’s slimmest profile, allowing for more glass, less frame, and wider sightlines. The concealed hinge creates a clean interior look while also providing a more energy-efficient air-tight window. The increased performance is also seen in the triple pane glazing used in both series. The windows and doors alike provide a larger continuous thermal break, multiple air seals, high-performance spacers, Low-E glass, and argon filled glazing, with U-values as low as 0.20. Energy efficiency and effortless minimalism create a breathtaking Scandinavian-style remodel.

This is an example of a large contemporary open plan games room in Rome with brown floors and wood walls.
Contemporary Games Room with Wood Walls Ideas and Designs
1