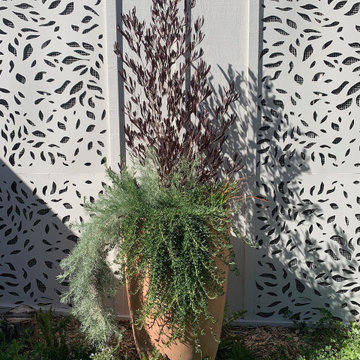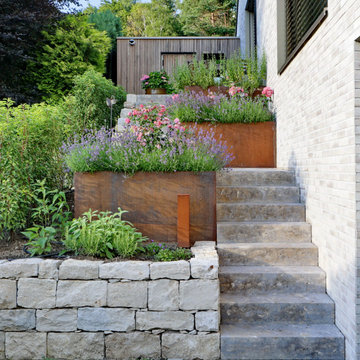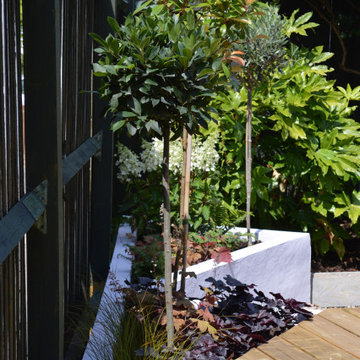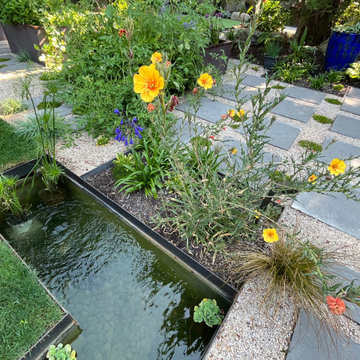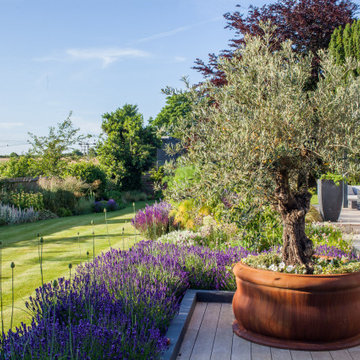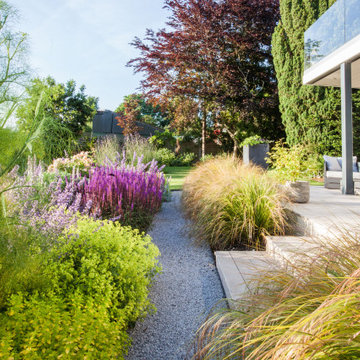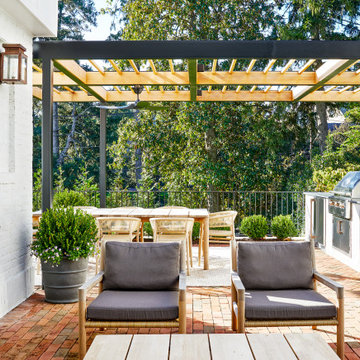Contemporary Garden Ideas and Designs
Refine by:
Budget
Sort by:Popular Today
81 - 100 of 163,862 photos
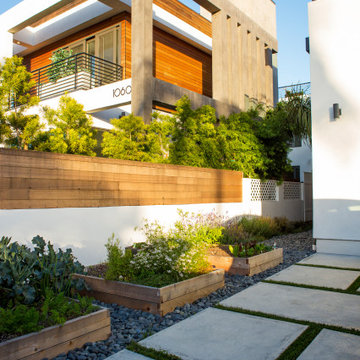
Container gardens sit next to a concrete paver driveway and modern home just nextdoor.
Inspiration for a small contemporary front full sun garden in Los Angeles with a raised bed and a wood fence.
Inspiration for a small contemporary front full sun garden in Los Angeles with a raised bed and a wood fence.
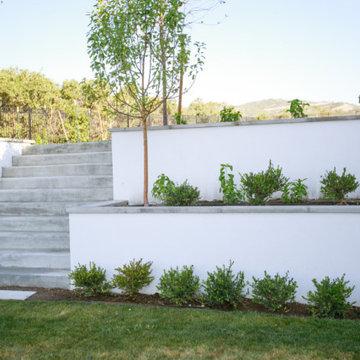
Layered flower beds in this retaining wall are a great way to add greenery and dimension to the backyard landscape.
Contemporary sloped garden in Salt Lake City with a retaining wall.
Contemporary sloped garden in Salt Lake City with a retaining wall.
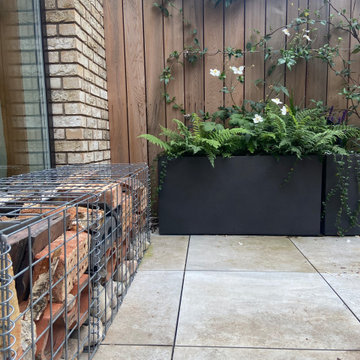
This blank canvas space in a new build in London's Olympic park had a bespoke transformation without digging down into soil. The entire design sits on a suspended patio above a carpark and includes bespoke features like a pergola, seating, bug hotel, irrigated planters and green climbers. The garden is a haven for a young family who love to bring their natural finds back home after walks.
Find the right local pro for your project
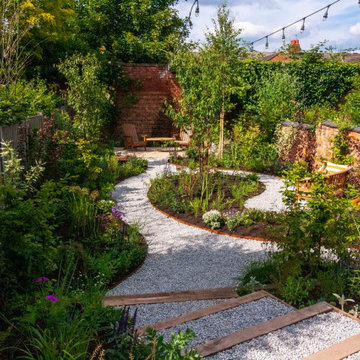
Contemporary townhouse wildlife garden, with meandering gravel paths through dynamic herbaceous planting with corten water features.
Medium sized contemporary back formal full sun garden in West Midlands with a flowerbed and decorative stones.
Medium sized contemporary back formal full sun garden in West Midlands with a flowerbed and decorative stones.
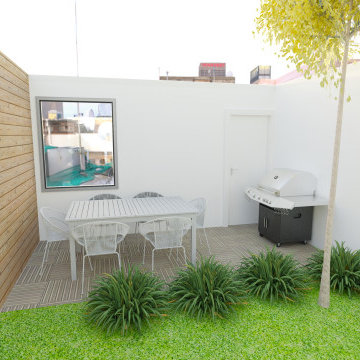
Projet d'aménagement extérieur à Fontenay-sous-Bois.
https://www.edalis.online/
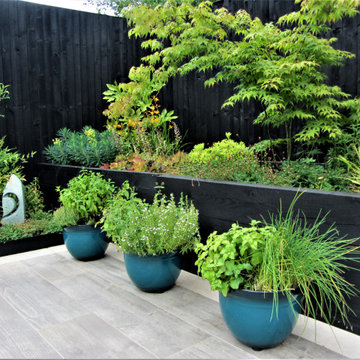
This small, north-east facing garden, measuring around 100 m2, was in need of a complete transformation to bring it into line with the owner's interior style and the desire for an outdoor room experience. A series of bi-folding doors led out to a relatively small patio and raised lawn area. The objective was to create a design that would maximise the space, making it feel much larger and provide usable areas that the owners could enjoy throughout the day as the sun moves around the garden. An asymmetrical design with different focal points and material contrasts was deployed to achieve the impression of a larger, yet still harmonious, space.
The overall garden style was Japanese-inspired with pared back hard landscaping materials and plants with interesting foliage and texture, such as Acers, Prunus serrula cherry tree, cloud pruned Ilex crenata, clumping bamboo and Japanese grasses featuring throughout the garden's wide borders. A new lower terrace was extended across the full width of the garden to allow the space to be fully used for morning coffee and afternoon dining. Porcelain tiles with an aged wood effect were used to clad a new retaining wall and step risers, with limestone-effect porcelain tiles used for the lower terrace. New steps were designed to create an attractive transition from the lower to the upper level where the previous lawn was completely removed in favour of a second terrace using the same low-maintenance wood effect porcelain tiles.
A raised bed constructed in black timber sleepers was installed to deal with ground level changes at the upper level, while at the lower level another raised bed provides an attractive retaining edge backfilled with bamboo. New fencing was installed and painted black, a nod to the Japanese shou sugi ban method of charring wood to maintain it. Finally, a combination of carefully chosen outdoor furniture, garden statuary and bespoke planters complete the look. Discrete garden lighting set into the steps, retaining wall and house walls create a soft ambient lighting in which to sit and enjoy the garden after dark.
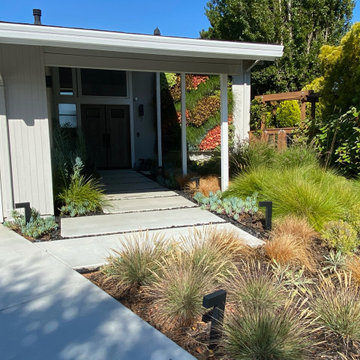
APLD 2022 Award Winning Landscape Design. We designed and installed this dramatic living wall / vertical garden to add a welcoming focal point, and a great way to add living beauty to the large front house wall. The wall includes a variety of succulents, grass-like and cascading plants some with flowers, (some with flowers, Oxalis, Heuchera designed to provide long cascading "waves" with appealing textures and colors. The dated walkway was updated with large geometric concrete pavers with polished black pebbles in between, and a new concrete driveway. Water-wise grasses flowering plants and succulents replace the lawn. This updated modern renovation for this mid-century modern home includes a new garage and front entrance door and modern garden light fixtures. We designed and installed this dramatic living wall / vertical garden to add a welcoming focal point, and a great way to add plant beauty to the large front wall. A variety of succulents, grass-like and cascading plants were designed and planted to provide long cascading "waves" resulting in appealing textures and colors. The dated walkway was updated with large geometric concrete pavers with polished black pebbles in between, and a new concrete driveway. Water-wise grasses flowering plants and succulents replace the lawn. This updated modern renovation for this mid-century modern home includes a new garage and front entrance door and modern garden light fixtures.
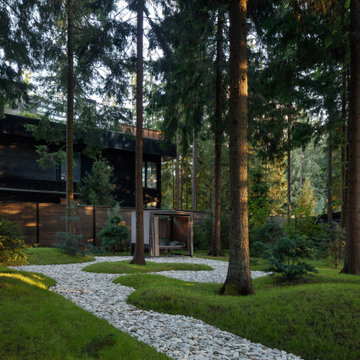
Medium sized contemporary courtyard partial sun garden for summer in Moscow with lawn edging, decorative stones and a wood fence.
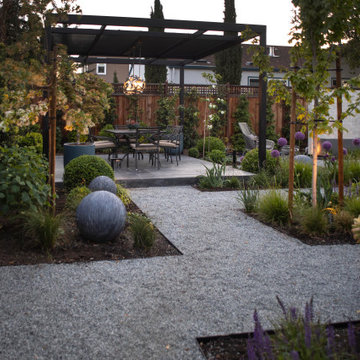
Design ideas for a small contemporary back partial sun pergola in Other with gravel.
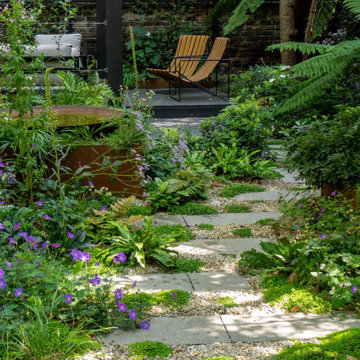
An inner city oasis with enchanting planting using a tapestry of textures, shades of green and architectural forms to evoke the tropics of Australia. Sensations of mystery inspire a reason to journey through the space to a raised deck where the family can enjoy the last of the evening sun.
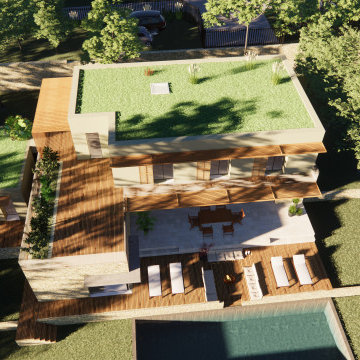
En collaboration avec l'architecte Mylène DUQUENOY, nous avons créé sur un terrain en restanque une maison contemporaine de 260m².
Les clients, Parisiens d'origine, sont venus s'installer dans la région et ont eu un coup de cœur pour ce terrain en restanque, typique que notre arrière pays Niçois.
Nous avons donc travaillé sur la création de cette maison en mélangeant authenticité par les matériaux et esprit contemporain par le dessin de la maison.
D'autres collaborations aussi jolies que celle-ci sont à venir.
Maison-Contour
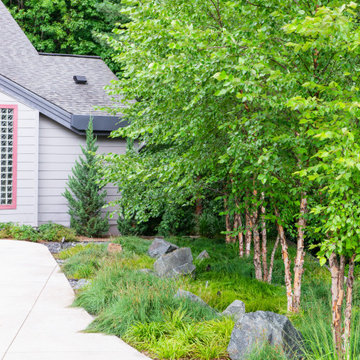
With the driveway dominating the front of the home, we wanted to improve the landscaping on both sides. A linear group of river birch highlight the right side of the front yard with a mosaic of multiple varieties of carex act as groundcover. Aqua Blue granite boulders and beach pebble panels add texture.
Renn Kuhnen Photography
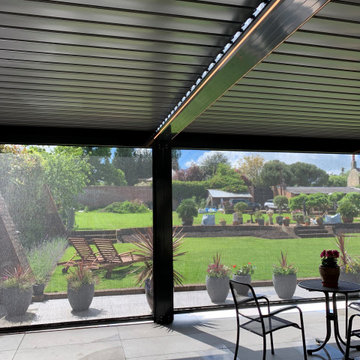
In a beautiful secluded Victorian walled garden sits our customers’ stunning new contemporary home. Making the most of its environment, the property runs across the full width of the garden with the old Victorian brick wall enclosing it to the sides and rear.
The property makes the most of the light and the garden view with multiple windows and openings to the front and a large opening to one side.
Our customers contacted Phantom Screens to help them manage solar gain and glare. In total, we specified and installed seven solar power screens and two pergolas approximately 6m x 4m creating a 6m x 8m total covered living area.
The pergolas fit neatly into the space between the end of the house and the garden wall. They are contained behind a galvanized mild steel façade that runs across the full length of the house and the pergolas touching both sides of the Victorian wall, giving the appearance of the pergolas as encompassed by the property – despite being a later addition to the build.
We worked closely with our customer to ensure a cohesive structural fit behind the façade cladding, coordinating the removal of the façade during build and its replacement once the pergolas were in situ.
The pergolas are screened, and both sit snugly together to create a large covered outdoor dining and entertaining area. Both pergolas have motorised retractable roof slats and are fitted with LED lighting. The roof slat operation can be split into halves meaning smaller individual sections can be opened and closed as required providing smaller sections of light and shade to suit.
Together with power screens on each window and door, our customers have complete control over the level of light and shade (and therefore internal heat) in the property.
The pergolas create a significant impact both in terms of scale and aesthetic value. They represent approximately 15-20% of the total building footprint yet were retro fitted without any of the hassle of structural or foundation work.
Pergolas provide living / lifestyle flexibility on any size plot, and go some way to upgrading exterior spaces. With screens deployed, they generate a snug indoors feel – protected from insects and the worst of the sun’s glare and heat. As the sun sets and the lights come on, they transform outdoor spaces ready for comfortable evening gatherings.
Our pergolas are easy to install and like our screens, are fully constructed by our trained Phantom installers then left with a warranty.
If you’d like to find out more about solar screens or pergolas, please get in touch with our sales team today.
Additional pergola specifications:
Pergola sizes: two units, 5940mm wide. The one nearest the house projects 4m, the second 3.9m
Each pergola roof is split into two equal zones making four zones. Each zone is programmed to operate in isolation to give maximum shading flexibility.
Slats are angled to allow maximum light when needed or shade as required. Drains are fitted to all legs other than power feeds.
LED lights feature on all four long sides controlled as one circuit with dimmable functions via the remote control.
Four screens are fitted to the pergolas with motorised zip rollers using grey 10% open screen fabric (Serge Ferrari Soltis 86). All aluminum is finished in RAL 7016 matt.
All motors and controls are Somfy IO.
Contemporary Garden Ideas and Designs
5
