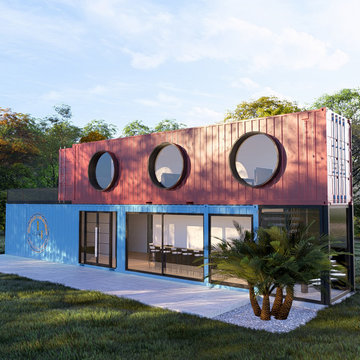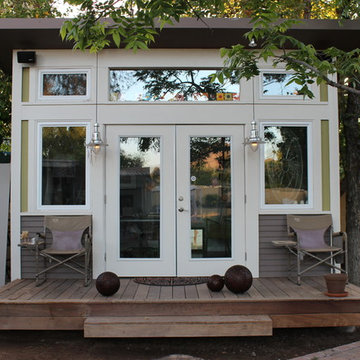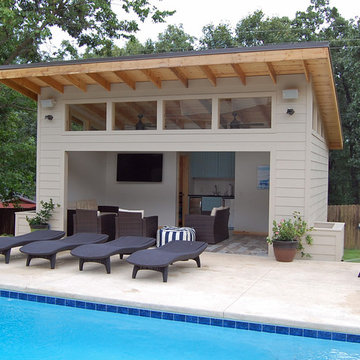Premium Contemporary Garden Shed and Building Ideas and Designs
Refine by:
Budget
Sort by:Popular Today
1 - 20 of 652 photos
Item 1 of 3
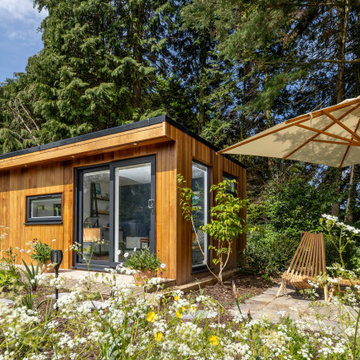
This sleek garden office was built for a client in West Sussex who wanted to move their home office out of the house and into the garden. In order to meet our brief of providing a contemporary design, we included Western Red Cedar cladding. This softwood cladding has beautiful tones of brown, red and orange. The sliding doors and full length window allow natural light to flood in to the room, whilst the desk height window offers views across the garden.
We can add an area of separate storage to all of our garden room builds. In the case of this structure, we have hidden the entrance to the side of the building and have continued the cedar cladding across the door. As a result, the room is concealed but offers the storage space needed. The interior of the storage is ply-lined, offering a durable solution for garden storage on the garden room.
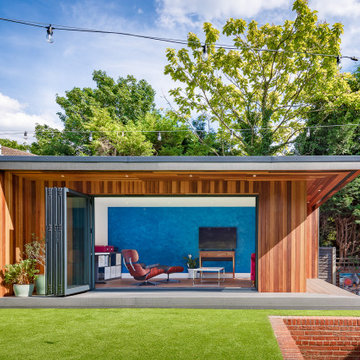
Mid-blue Venetian polished plaster feature wall in a home office.
This is an example of a contemporary detached garden shed and building in Surrey.
This is an example of a contemporary detached garden shed and building in Surrey.

A simple exterior with glass, steel, concrete, and stucco creates a welcoming vibe.
Photo of a small contemporary detached guesthouse in Austin.
Photo of a small contemporary detached guesthouse in Austin.
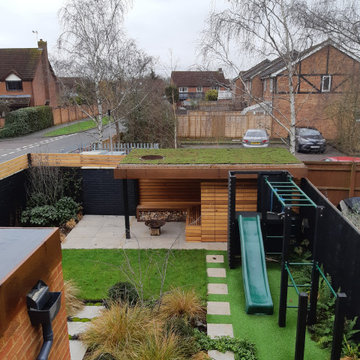
The green roof on the bespoke cedar clad shed and covered seating area seen from above in winter.
Photo of a small contemporary detached garden shed in Oxfordshire.
Photo of a small contemporary detached garden shed in Oxfordshire.
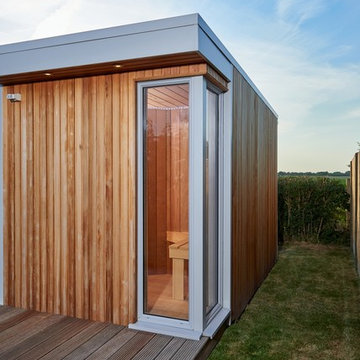
eDEN Garden Rooms corner window showing a glimpse of a garden sauna
Photo of a small contemporary garden shed and building in West Midlands.
Photo of a small contemporary garden shed and building in West Midlands.
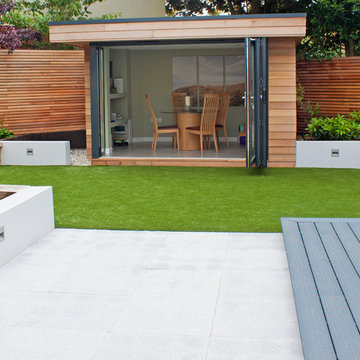
Denise Wright of Janine Pattison Studios
This is an example of a small contemporary garden shed and building in Dorset.
This is an example of a small contemporary garden shed and building in Dorset.
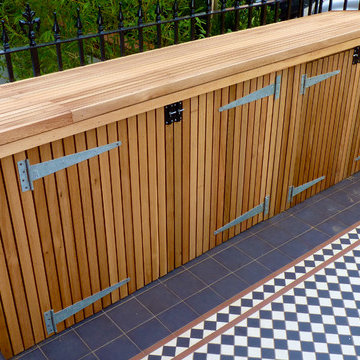
A bin shed with cedar cladding, fitted in London front garden
Small contemporary garden shed and building in Sussex.
Small contemporary garden shed and building in Sussex.
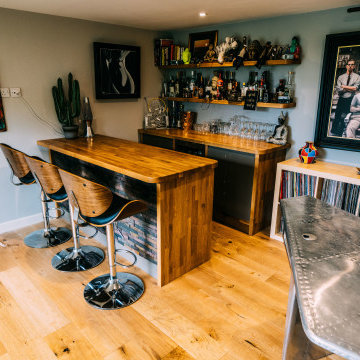
We design and build Garden rooms that look good from any angle.. We create outdoor rooms that sit and interact within your garden, spaces that are bespoke and built and designed around your own unique specifications.
Allow yourself to create your dream room and get into the Garden room.
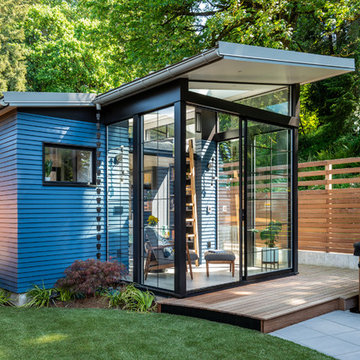
Photos by Andrew Giammarco Photography.
Design ideas for a small contemporary detached guesthouse in Seattle.
Design ideas for a small contemporary detached guesthouse in Seattle.
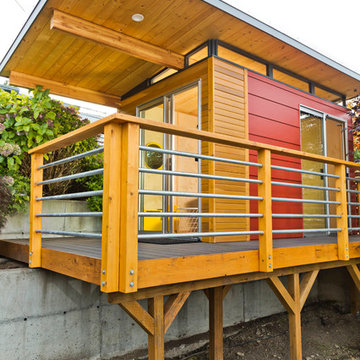
Dominic Bonuccelli
Inspiration for a medium sized contemporary detached office/studio/workshop in Seattle.
Inspiration for a medium sized contemporary detached office/studio/workshop in Seattle.
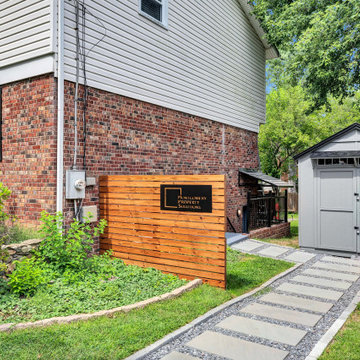
The exterior services including staining the fence, building a two custom contemporary gates, and installing a flagstone pathway to access the backyard.
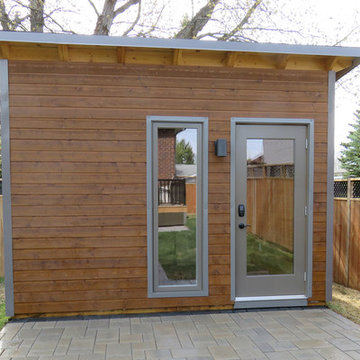
A classy studio made up for a productive office space. Accented with charcoal metal siding, the exterior is made with pre-stained Maibec siding, providing a crisp, clean, and modern look to the backyard.
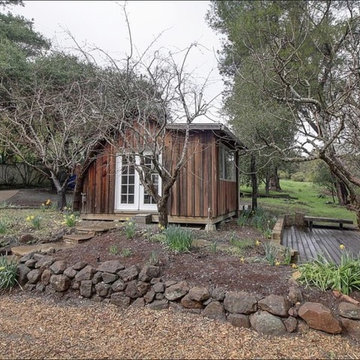
Design ideas for a small contemporary detached office/studio/workshop in San Francisco.
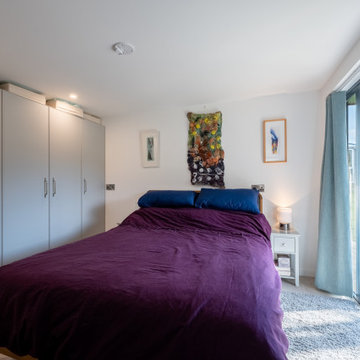
Key bespoke features…
Unique design with overall footprint of 10.0m x 5.5m
Sheltered outside porch with small storage cupboard internal space
Aluminium framed windows and doors with powder-coated finish
Argon filled, sealed double-glazed units with toughened glass
Western Red Cedar cladding
Cat flap incorporated
Bathroom with extractor fan and heated towel rail
Electric radiators
Internal & external Collingwood LED downlights
Fully decorated, floored and ready for occupation on handover
Planning permission successfully gained
Building Regulations met
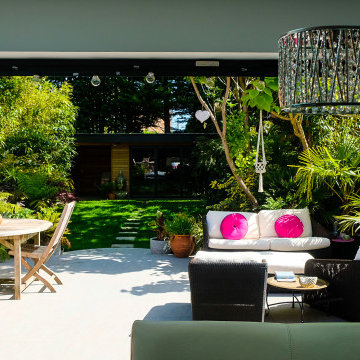
This is an example of a large contemporary detached office/studio/workshop in Surrey.
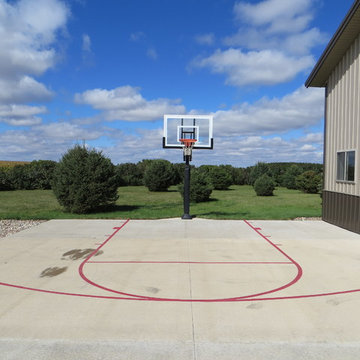
Aaron and his family really enjoy playing basketball on their backyard basketball court area. The dimensions of the half court area are 28 feet wide and 36 feet deep. Their residence is located in LeMars, Iowa. This is a Pro Dunk Silver Basketball System that was purchased in May of 2010. It was installed on a 28 ft wide by a 36 ft deep playing area in LeMars, IA. Browse all of Aaron M's photos navigate to: http://www.produnkhoops.com/photos/albums/aaron-28x36-pro-dunk-silver-basketball-system-510/
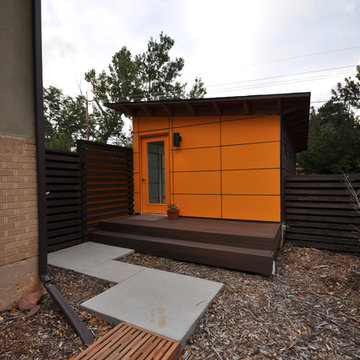
A separate entrance to the front street allows access to this Studio Shed without entering the backyard. There are also 3 sliding doors on the other side of the building which access the backyard.
Photo by Studio Shed
Premium Contemporary Garden Shed and Building Ideas and Designs
1
