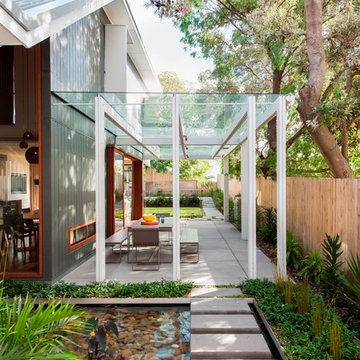Contemporary Garden with a Pond Ideas and Designs
Refine by:
Budget
Sort by:Popular Today
1 - 20 of 1,095 photos
Item 1 of 3
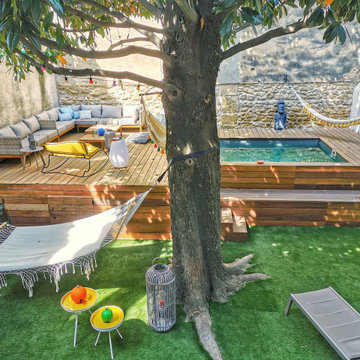
Jardin existant avant travaux (démarrage travaux)
Crédits photos La Nostra Secrets d'Intérieur, toutes utilisations est strictement interdite
Inspiration for a contemporary courtyard formal full sun garden for summer in Marseille with a pond and decking.
Inspiration for a contemporary courtyard formal full sun garden for summer in Marseille with a pond and decking.
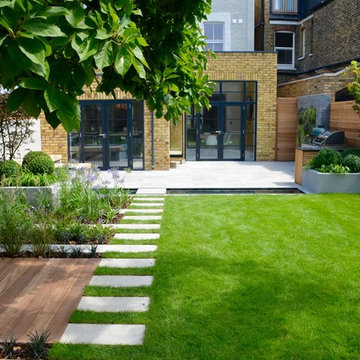
Inspiration for a medium sized contemporary back full sun garden for summer in London with a pond and natural stone paving.
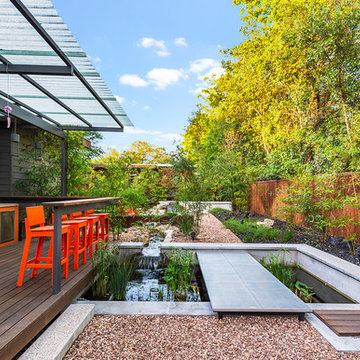
Tiltshift Studio
Photo of a contemporary side formal garden in Austin with a pond and decking.
Photo of a contemporary side formal garden in Austin with a pond and decking.
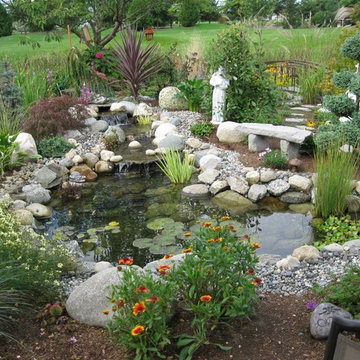
Inspiration for a large contemporary back full sun garden in Orange County with a pond and mulch.
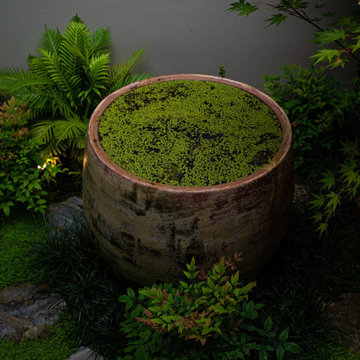
Lime green floating duckweed and surrounding foliage pops as the light fades.
Inspiration for a small contemporary courtyard partial sun garden for autumn in Central Coast with a pond, natural stone paving and a wood fence.
Inspiration for a small contemporary courtyard partial sun garden for autumn in Central Coast with a pond, natural stone paving and a wood fence.
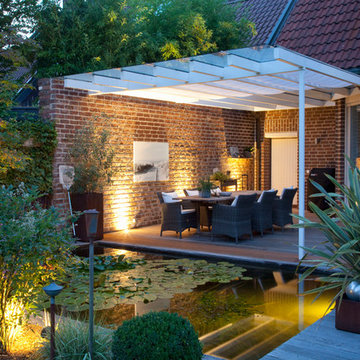
This is an example of a medium sized contemporary partial sun garden in Dusseldorf with a pond and decking.
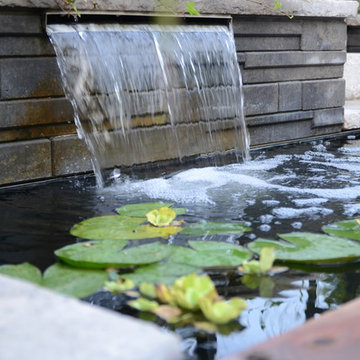
This lovely landscape sports a poured in place concrete slab patio with drought tolerant sedum plants between the slabs. This sedum mix is sold in sheets then cut to fit but it’s actually grown for green-roof application. It works perfectly in this hot environment too as it is extremely drought tolerant and can go a month without water. Because the water runoff is absorbed between the slabs the patio drainage works perfectly and there are no need for drains.The swimming pool is of the fiberglass variety. Though the initial investment is greater than that of vinyl pools the ROI is greater over a 10 year period. Fiberglass pools retains more heat as the pool shell is all one piece and they don’t ever require a new liner.. This fiberglass pool has cool built-in benching and steps. And there is even a swim jet built into one side great for those cardio blasting swims. The pool interior colour is grey though it shows a soft blue/grey when water is added due to the reflection of the sky and other surroundings. The pool coping is natural stone with rock face edge. The steel arbour was custom made. Metal (steel) was chosen for it’s slim strength as wood placed here would have been too chunky. The best rooms (indoors or our) have a subtle layering of textural elements. To me this landscape needed a structure here to define the “rooms” It will look even better in a few years when the vines reach the top and the Miscanthus on either side reaches its 7′ height!The 12′ x 16′ pavilion is also made of steel and houses an alfresco dining table and sofa set. The pavilions built in cupola makes the warm breezes comfortably pass through with no need for a fan. It’s also sunken 2′ from the pool/patio height and nestled nicely in the corner. I must also mention the large slim planters with “Red Shades” Canna lily within. They are the perfect boldness/balance!Step through the arbor and a linear pond with “floating” natural stone step is revealed! Two smooth flow scuppers are responsible for the quiet waterfalls either side. A wood deck overhangs the pond adding softness to the setting. A modern retaining wall with natural stone cap runs the full width of the pond and pool adding interest and dimension. In the covered outdoor living area this wall is the perfect seat wall - adding lots of extra party seating!
The lesson to be learned here is that good design can be applied to any space. This backyard is only 50′ x 45′ and look what can be achieved! Landscape design and photography by Melanie Rekola
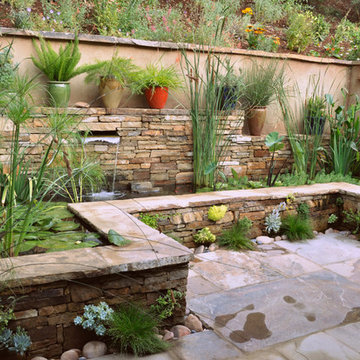
Medium sized contemporary back formal garden in Santa Barbara with a pond and natural stone paving.
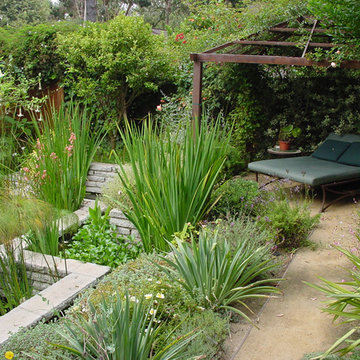
Recently featured in Architectural Digest
Read it here: http://www.architecturaldigest.com/decor/2015-10/blake-mycoskie-toms-los-angeles-home-article
and view the home tour: http://video.architecturaldigest.com/watch/blake-mycoskie-toms-home-tour
When you want something extraordinary…
Campion Walker creates beautiful, award winning landscapes that transcend plants and hardscape, water features and majestic views. For over twenty five years the team at Campion Walker has been designing, building and nurturing living sanctuaries both large and small, to give you something extraordinary; a calm oasis in your hectic world.
Sustainability is not an option. It is what we have always done.
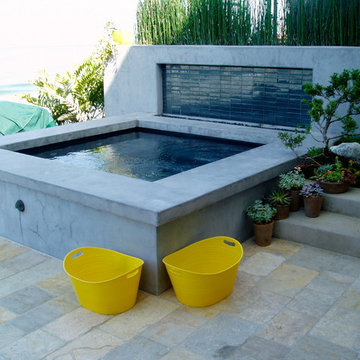
Brian Sipe architectural design and Rob Hill - Hill's landscapes and Don edge general contractor. koi pond in front yard with floating steppers, bluestone and beach plantings
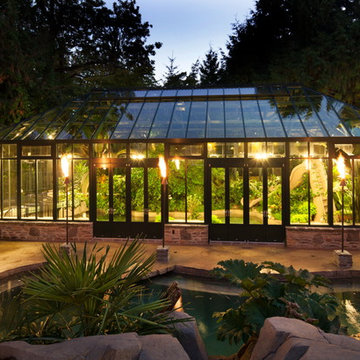
This estate greenhouse has double glass that lets the light shine out through the night.
Photo: Bob Matheson
This is an example of an expansive contemporary back formal partial sun raised pond for summer in Vancouver with a pond and natural stone paving.
This is an example of an expansive contemporary back formal partial sun raised pond for summer in Vancouver with a pond and natural stone paving.
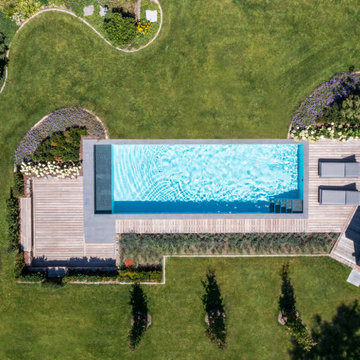
Dieses Projekt ist ein perfekter Mix aus moderner und naturnaher Gartengestaltung. Der Folienpool und das angrenzende Gartenhaus, in dem die Fitnessgeräte und die Pooltechnik ihren Platz gefunden haben, stehen für die Modernität des Gartens. Auch die niedergelassene Holzterrasse bringt diesen Flaire mit ein.
Das Biotop lockt verschiedenste Lebewesen in den Garten und am Rande können die Bauherr*innen im Strandkorb den Geräuschen der Natur lauschen. Der gesamte Senkgarten ist ein Erlebnis wert, denn auf den verschiedenen Ebenen gibt es immer etwas zu entdecken.
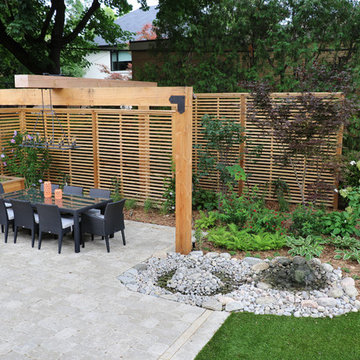
Douglas Fir beams hold a cantilevered outdoor chandelier with subtle wood screens for layers of privacy
Large contemporary xeriscape garden in Toronto with a pond and concrete paving.
Large contemporary xeriscape garden in Toronto with a pond and concrete paving.
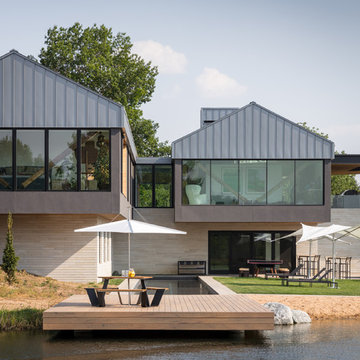
Personal Dock, Beach and Lounge Area Surrounding Lap Pool, Photo by David Lauer Photography
Design ideas for a large contemporary back full sun garden for summer in Other with a pond and decking.
Design ideas for a large contemporary back full sun garden for summer in Other with a pond and decking.
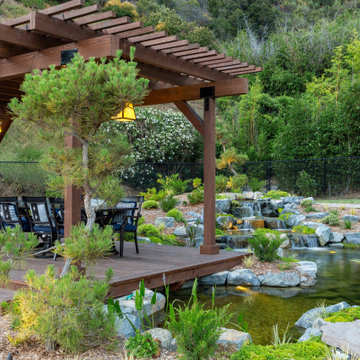
25′ x 30′ Ecosystem Koi Pond | Wide Split Waterfalls
This is an example of a large contemporary back xeriscape full sun garden for summer in Los Angeles with a pond and concrete paving.
This is an example of a large contemporary back xeriscape full sun garden for summer in Los Angeles with a pond and concrete paving.
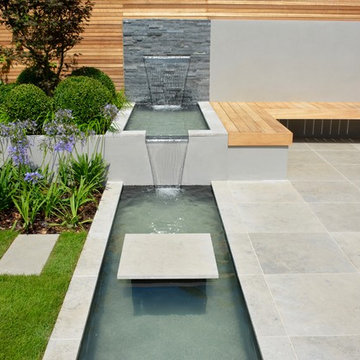
Photo of a medium sized contemporary back full sun garden for summer in London with a pond and natural stone paving.
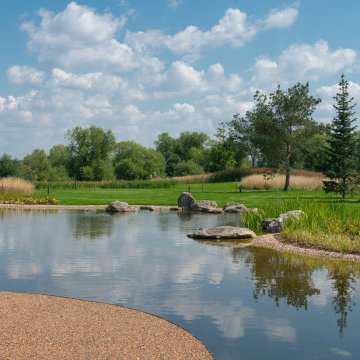
Два года каждодневного труда с жесткими сроками и числом рабочих до 50 человек в день, и интереснейший проект большого природного сада стал реальностью. В нем все необычно - от бионической архитектуры и оригинального решения рельефа, до открытости ветрам, речным красотам и взорам гуляющих людей. Дом идеально вписывается в существующий и созданный рельеф, давая возможность плавно подняться на террасы второго этажа прямо с земли. Панорамное остекление создает теснейшую связь с садом, а великолепный вид на реку обрамляют выразительные посадки деревьев. В этом огромная сила его очарования для хозяев. Воплощение этого масштабного проекта позволило реализовать наш прошлый опыт устройства мощения эластопейв, в котором очень важно выбрать правильный цвет гальки с учетом потемнения от смолы, создания авторских живописных водоемов с большими камнями и водопадами, правда все предыдущие были бетонные и не мельче 170 см, для плаванья, а этот спроектировали- мелким, пологим и гравийным, предусмотрев зону зимовки рыбы, облицовки подпорных стен габионами -выполнили очень качественно, с двумя видами камня, устройства ландшафтного освещения с 18 отдельными линиями включения. Из нового опыта - устройство спортивной площадки с искусственным газоном на гравийном основании с мачтами освещения, создание огорода с грядками из кортеновской стали, налитие большого бетонного моста из плит через пруд. Все растения мы заботливо выбирали в Германии, уделяя большое внимание кроне, характеру формовки, многолетники в количестве 40 тыс. мы дорастили в нашем питомнике, часть кустарников и высоких сосен - из российских питомников. В саду высажено 500 тыс луковичных, благодаря им с апреля по июль он превращается в яркое море красок и фактур. В течение года после сдачи работы на участке продолжились. Нам доверили весь уход. По просьбе заказчика мы переработали некоторые зоны, сделав их более приватными. Для этого лучшим решением оказались кулисы из стройных кедровых сосен с Алтая. Зону беседки мы дополнительно отделили от гуляющих вдоль реки посадкой большой группы формированных сосен Бонсай. Практичное мощение, мощные холмы, скрывающие забор, огромные площади трав и многолетников, высоченные раскидистые сосны, очень интересные по форме сосны Банкса, живописный водоем, отражающий дом – вот слагаемые неповторимого облика сада. Уже в июне поднимаются массивы трав, высотой по плечи, добавляющие глубину и создающие ощущение возврата в детство, в бескрайние луговые просторы. В прозрачный водоем залетают поплескаться дикие утки, а кошки интересуются его обитателями- карпами Кои, засев в зарослях ириса болотного.
Основа проекта: Михаил Козлов.
Доработка и реализация: Ландшафтная студия Аркадия Гарден
фото: Диана Дубовицкая
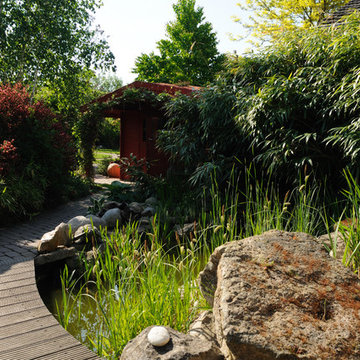
Der Schlängelweg wird durch einen Holzsteg unterbrochen, der die Form des Weges aufgenommen hat. Bambus, Wasserpflanzen, blühende Gehölze und über die Jahre bemoste Findlinge begrenzen den Gartenraum "Fischteich".
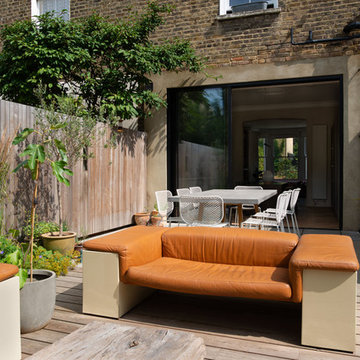
Inspiration for a small contemporary back formal partial sun garden for summer in London with a pond and natural stone paving.
Contemporary Garden with a Pond Ideas and Designs
1
