Contemporary Grey and Pink Kitchen Ideas and Designs
Refine by:
Budget
Sort by:Popular Today
1 - 20 of 82 photos

Pale blush kitchen with a slim island makes the most of the space and creates a great sociable kitchen.
Medium sized contemporary grey and pink galley open plan kitchen in Berkshire with an integrated sink, flat-panel cabinets, white cabinets, quartz worktops, white splashback, glass tiled splashback, stainless steel appliances, light hardwood flooring, an island, grey floors, white worktops and feature lighting.
Medium sized contemporary grey and pink galley open plan kitchen in Berkshire with an integrated sink, flat-panel cabinets, white cabinets, quartz worktops, white splashback, glass tiled splashback, stainless steel appliances, light hardwood flooring, an island, grey floors, white worktops and feature lighting.

Contemporary kitchen with terrazzo floor and central island and hidden pantry
Medium sized contemporary grey and pink l-shaped kitchen/diner in London with an integrated sink, recessed-panel cabinets, medium wood cabinets, composite countertops, beige splashback, slate splashback, integrated appliances, ceramic flooring, an island, grey floors, pink worktops and feature lighting.
Medium sized contemporary grey and pink l-shaped kitchen/diner in London with an integrated sink, recessed-panel cabinets, medium wood cabinets, composite countertops, beige splashback, slate splashback, integrated appliances, ceramic flooring, an island, grey floors, pink worktops and feature lighting.

The original layout on the ground floor of this beautiful semi detached property included a small well aged kitchen connected to the dinning area by a 70’s brick bar!
Since the kitchen is 'the heart of every home' and 'everyone always ends up in the kitchen at a party' our brief was to create an open plan space respecting the buildings original internal features and highlighting the large sash windows that over look the garden.
Jake Fitzjones Photography Ltd

Alan Williams Photography
Photo of a contemporary grey and pink kitchen/diner in London with flat-panel cabinets, white cabinets, concrete flooring and an island.
Photo of a contemporary grey and pink kitchen/diner in London with flat-panel cabinets, white cabinets, concrete flooring and an island.

Un appartement des années 70 à la vue spectaculaire sur Paris retrouve une seconde jeunesse et gagne en caractère après une rénovation totale. Exit le côté austère et froid et bienvenue dans un univers très féminin qui ose la couleur et les courbes avec style.

Photography: Lepere Studio
This is an example of a contemporary grey and pink l-shaped open plan kitchen in Santa Barbara with flat-panel cabinets, white cabinets, dark hardwood flooring, no island, a submerged sink, composite countertops, white splashback and coloured appliances.
This is an example of a contemporary grey and pink l-shaped open plan kitchen in Santa Barbara with flat-panel cabinets, white cabinets, dark hardwood flooring, no island, a submerged sink, composite countertops, white splashback and coloured appliances.
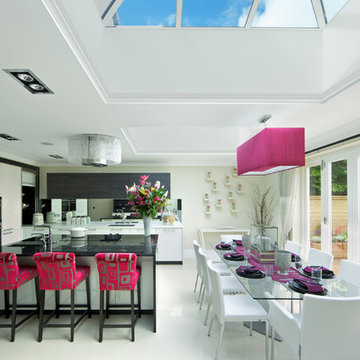
Project completed in association with Beyond Kitchens based in Northwood. www.beyondkitchens.co.uk
This is an example of a large contemporary grey and pink kitchen/diner in London with a submerged sink, flat-panel cabinets and an island.
This is an example of a large contemporary grey and pink kitchen/diner in London with a submerged sink, flat-panel cabinets and an island.

The property is a Victorian mid-terrace family home in London Fields, within the Graham Road & Mapledene Conservation Area.
The property is a great example of a period Victorian terraced house with some fantastic original details still in tact. Despite this the property was in poor condition and desperately needed extensive refurbishment and upgrade. As such a key objective of the brief was to overhaul the existing property, and replace all roof finishes, windows, plumbing, wiring, bathrooms, kitchen and internal fixtures & finishes.
Despite the generous size of the property, an extension was required to provide a new open plan kitchen, dining and living hub. The new wraparound extension was designed to retain a large rear courtyard which had dual purpose: firstly the courtyard allowed a generous amount of daylight and natural ventilation into the new dining area, existing rear reception/ study room and the new downstairs shower room and utility zone. Secondly, as the property is end of terrace a side access from the street already existed, therefore the rear courtyard allowed a second access point at the centre of the ground floor plan. Around this entrance are located a new cloaks area, ground floor WC and shower room, together with a large utility zone providing most of the utilities and storage requirements for the property.
At first floor the bathroom was reconfigured and increased in size, and the ceilings to both the bathroom and bedroom within the rear projection were vaulted, creating a much greater sense of space, and also allowing rooflights to bring greater levels of daylight and ventilation into these rooms.
The property was fully refitted with new double glazed sash windows to the front and new timber composite windows to the rear. A new heating system was installed throughout, including new column radiators to all rooms, and a hot water underfloor heating system to the rear extension. The existing cellar was damp proofed and used to house the new heating system and utility room.
A carefully coordinated palette of materials and standard products are then used to provide both high performance, and also a simple modern aesthetic which we believe compliments the quality and character of the period features present in the property.
https://www.archea.co/section492684_746999.html
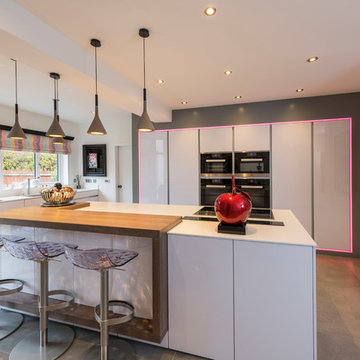
This is an example of a large contemporary grey and pink u-shaped kitchen/diner in West Midlands with a submerged sink, flat-panel cabinets, white cabinets, white splashback and a breakfast bar.

Design ideas for a contemporary grey and pink l-shaped kitchen in Surrey with a submerged sink, flat-panel cabinets, white cabinets, pink splashback, glass sheet splashback, coloured appliances and an island.
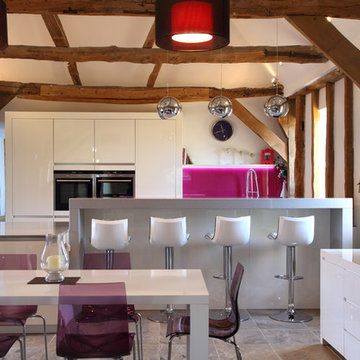
Medium sized contemporary grey and pink galley kitchen/diner in Hertfordshire with flat-panel cabinets, white cabinets, pink splashback and glass sheet splashback.

Smilla Dankert
Inspiration for a medium sized contemporary grey and pink galley enclosed kitchen in Cologne with a built-in sink, flat-panel cabinets, white cabinets, wood worktops, integrated appliances, no island and pink splashback.
Inspiration for a medium sized contemporary grey and pink galley enclosed kitchen in Cologne with a built-in sink, flat-panel cabinets, white cabinets, wood worktops, integrated appliances, no island and pink splashback.
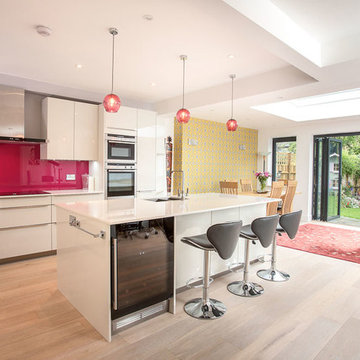
Inspiration for a contemporary grey and pink galley open plan kitchen in Other with a submerged sink, flat-panel cabinets, white cabinets, pink splashback, stainless steel appliances, light hardwood flooring and an island.

Architecture intérieure d'un appartement situé au dernier étage d'un bâtiment neuf dans un quartier résidentiel. Le Studio Catoir a créé un espace élégant et représentatif avec un soin tout particulier porté aux choix des différents matériaux naturels, marbre, bois, onyx et à leur mise en oeuvre par des artisans chevronnés italiens. La cuisine ouverte avec son étagère monumentale en marbre et son ilôt en miroir sont les pièces centrales autour desquelles s'articulent l'espace de vie. La lumière, la fluidité des espaces, les grandes ouvertures vers la terrasse, les jeux de reflets et les couleurs délicates donnent vie à un intérieur sensoriel, aérien et serein.

Large contemporary grey and pink l-shaped kitchen/diner in New York with flat-panel cabinets, stainless steel appliances, a submerged sink, concrete worktops, medium hardwood flooring and an island.

Joan Bracco
This is an example of an expansive contemporary grey and pink single-wall open plan kitchen in Paris with black cabinets, marble worktops, marble splashback, flat-panel cabinets, grey splashback, medium hardwood flooring, no island, brown floors and grey worktops.
This is an example of an expansive contemporary grey and pink single-wall open plan kitchen in Paris with black cabinets, marble worktops, marble splashback, flat-panel cabinets, grey splashback, medium hardwood flooring, no island, brown floors and grey worktops.

Photo of a large contemporary grey and pink u-shaped kitchen/diner in London with pink splashback, glass sheet splashback, a breakfast bar, flat-panel cabinets, black cabinets, composite countertops, porcelain flooring and grey floors.
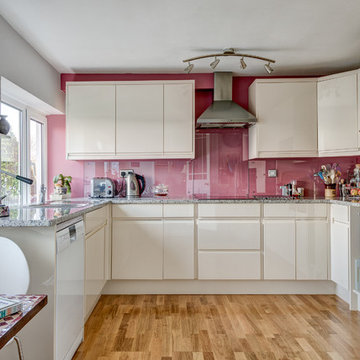
Kitchen with amazing views of the River Dart to Kingswear, Quarterdecks, Dartmouth, South Devon. Colin Cadle Photography, photo styling Jan Cadle
Small contemporary grey and pink u-shaped kitchen/diner in Devon with a submerged sink, flat-panel cabinets, white cabinets, granite worktops, glass sheet splashback, stainless steel appliances, light hardwood flooring, pink splashback and no island.
Small contemporary grey and pink u-shaped kitchen/diner in Devon with a submerged sink, flat-panel cabinets, white cabinets, granite worktops, glass sheet splashback, stainless steel appliances, light hardwood flooring, pink splashback and no island.
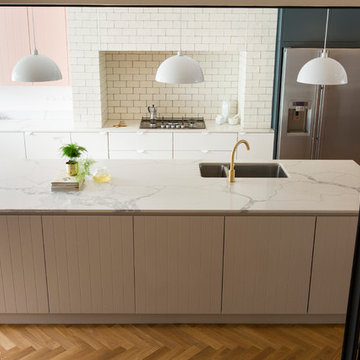
Contemporary open plan kitchen space with marble island, crittall doors, bespoke kitchen designed by the My-Studio team. Wall cabinets with v-groove profile in pink. Satin brass brassware and accessories.
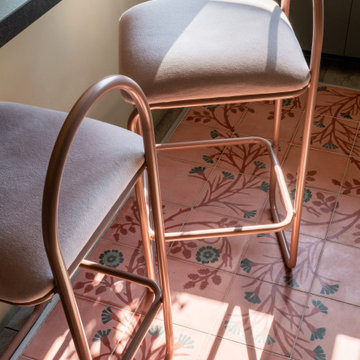
Un appartement des années 70 à la vue spectaculaire sur Paris retrouve une seconde jeunesse et gagne en caractère après une rénovation totale. Exit le côté austère et froid et bienvenue dans un univers très féminin qui ose la couleur et les courbes avec style.
Contemporary Grey and Pink Kitchen Ideas and Designs
1