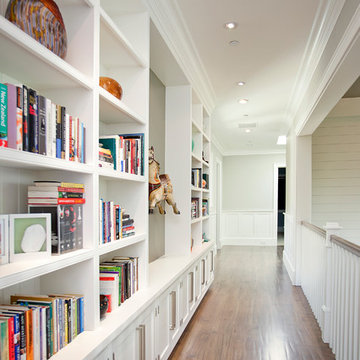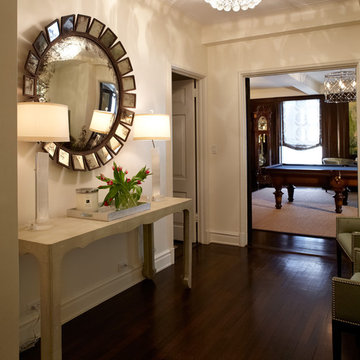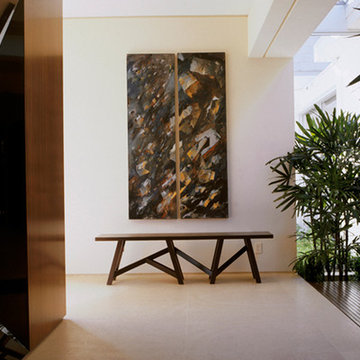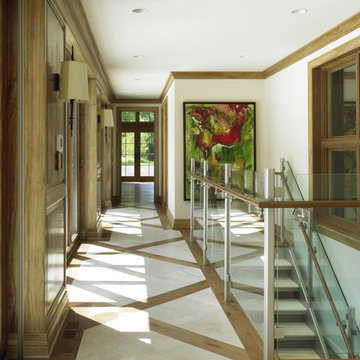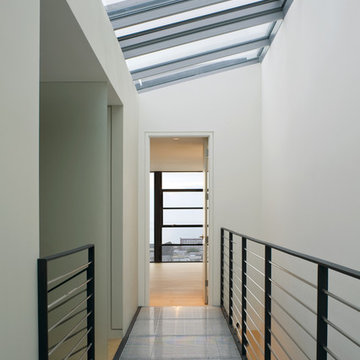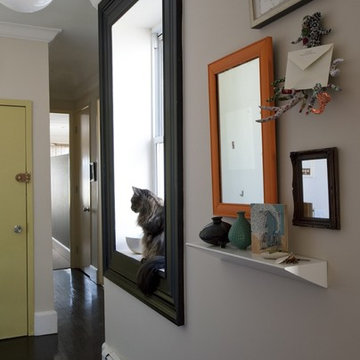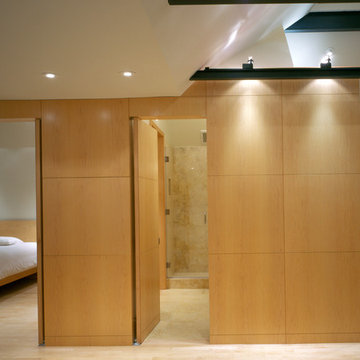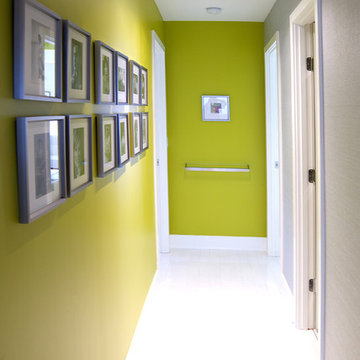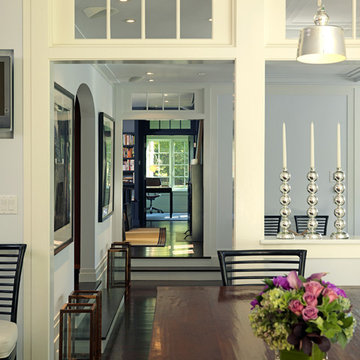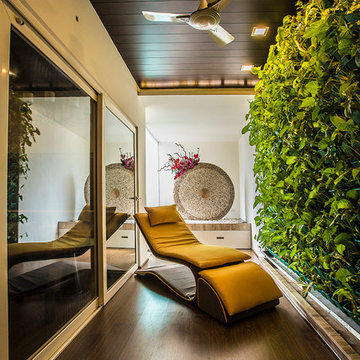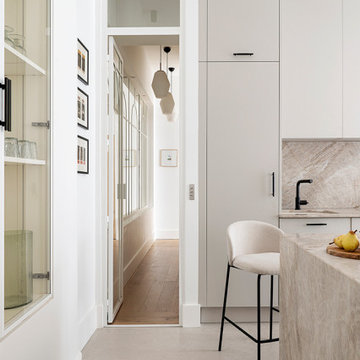Contemporary Hallway Ideas and Designs
Refine by:
Budget
Sort by:Popular Today
81 - 100 of 78,094 photos
Item 1 of 5
Find the right local pro for your project

Nestled into sloping topography, the design of this home allows privacy from the street while providing unique vistas throughout the house and to the surrounding hill country and downtown skyline. Layering rooms with each other as well as circulation galleries, insures seclusion while allowing stunning downtown views. The owners' goals of creating a home with a contemporary flow and finish while providing a warm setting for daily life was accomplished through mixing warm natural finishes such as stained wood with gray tones in concrete and local limestone. The home's program also hinged around using both passive and active green features. Sustainable elements include geothermal heating/cooling, rainwater harvesting, spray foam insulation, high efficiency glazing, recessing lower spaces into the hillside on the west side, and roof/overhang design to provide passive solar coverage of walls and windows. The resulting design is a sustainably balanced, visually pleasing home which reflects the lifestyle and needs of the clients.
Photography by Andrew Pogue
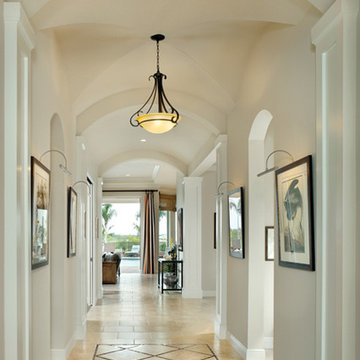
A view from the foyer through the home, under a vaulted ceiling and barrel ceiling, to the outdoor living area.
Martinique 1145: Florida Luxury Custom Design, Mediterranean elevation “A”, open Model for Viewing at The Inlets in Bradenton, Florida.
Visit www.ArthurRutenbergHomes.com to view other Models
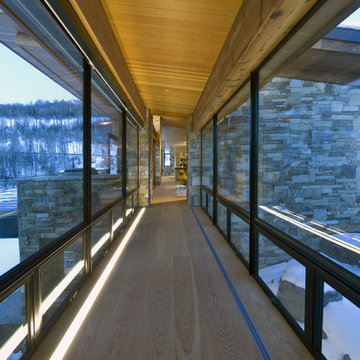
This home's bridge was illuminated from a lensed linear in-floor light strip to keep the ceiling clean. From the exterior, warm glows reflect off the wood ceiling from an invisible source. When crossing the bridge the singular linear source creates an unexpected connection between the master wing and the main house.
Architect:Tom Cole of Points West Architecture and Land Group, Vail, Colorado
Interiors: Robyn Scott Interiors
Key Words: Bridge, Lighting, Bridge Lighting, Contemporary Lighting, mountain contemporary lighting, lighting design, professional lighting design, professional lighting designer lighting, lighting designer, wood ceiling lighting,light wash, light, modern, mountain contemporary, mountain contemporary, mountain contemporary, modern lighting, modern floor lighting, modern bridge lighting, contemporary bridge lighting, hallway lighting, contemporary hall lighting, contemporary hallway lighting, modern bridge, contemporary bridge, contemporary bridge lighting
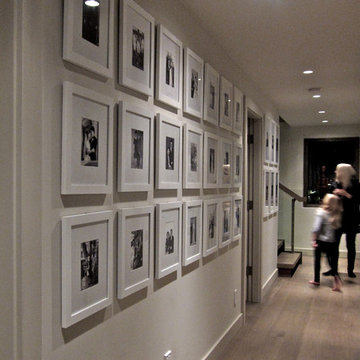
bringing in the small details that make a house feel more like home
don't get me wrong - i love helping a client find a perfect place for piece of art that has meaning to them ... I also love taking the opportunity to cherish the moments we can never get back
editing through a series of family photographs, a bit of editing, printing on art paper and framing in in simple white gallery frames with extra wide matting
framing corridors as family pass through daily as a gentle reminder of what where we come from and the moments we share with family count ...
Woodvalley Residence
2011 © GAILE GUEVARA | PHOTOGRAPHY™ All rights reserved.
:: DESIGN TEAM ::
Interior Designer: Gaile Guevara
Interior Design Team: Layers & Layers + Anna Vignale
Renovation & House Extension by Procon Projects Limited
Architecture by Mason Kent Design
:: ACCESSORIES ::
Private Label Frames provided by Homewerx

Entry hallway to mid-century-modern renovation with wood ceilings, wood baseboards and trim, hardwood floors, built-in bookcase, floor to ceiling window and sliding screen doors in Berkeley hills, California
Contemporary Hallway Ideas and Designs

Entrance hall with bespoke painted coat rack, making ideal use of an existing alcove in this long hallway.
Painted to match the wall panelling below gives this hallway a smart and spacious feel.
5
