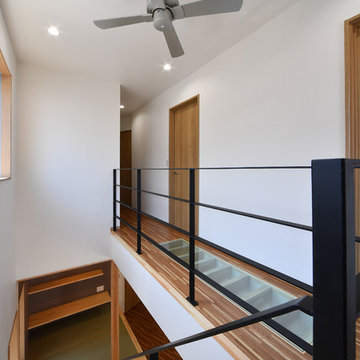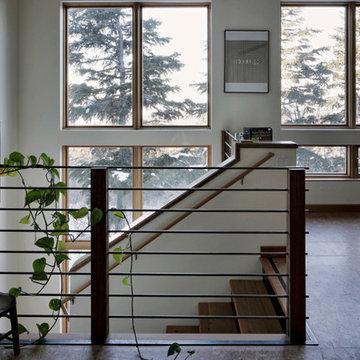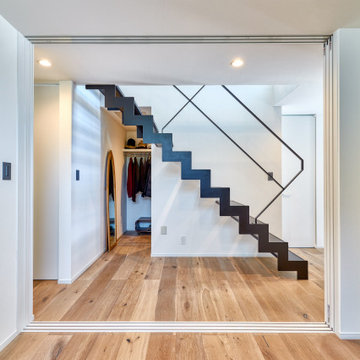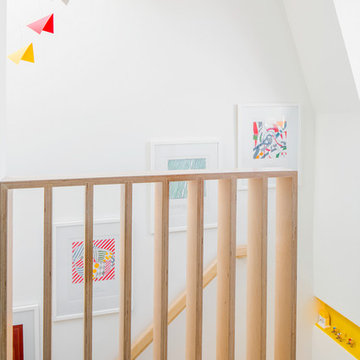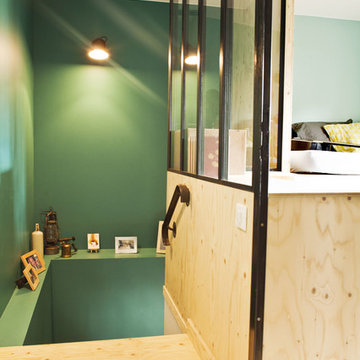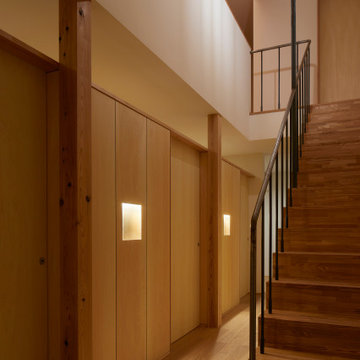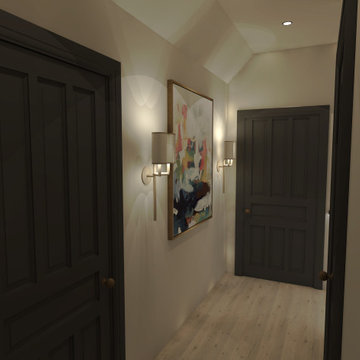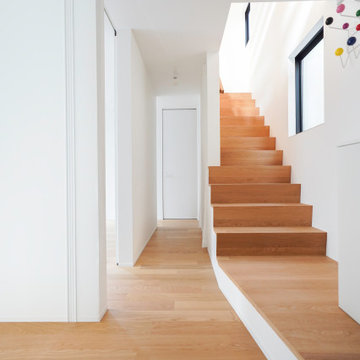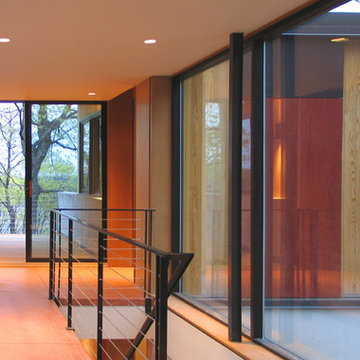Contemporary Hallway with Plywood Flooring Ideas and Designs
Refine by:
Budget
Sort by:Popular Today
1 - 20 of 48 photos
Item 1 of 3
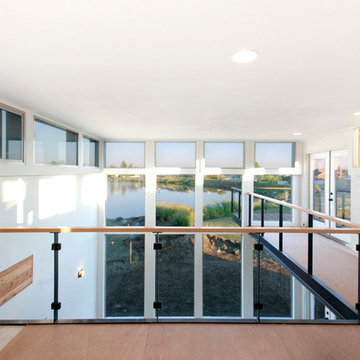
The Salish residence is a contemporary northwest home situated on a site that offers lake, mountain, territorial and golf course views from every room in the home. It uses a complex blend of glass, steel, wood and stone melded together to create a home that is experienced. The great room offers 360 degree views through the clearstory windows and large window wall facing the lake.
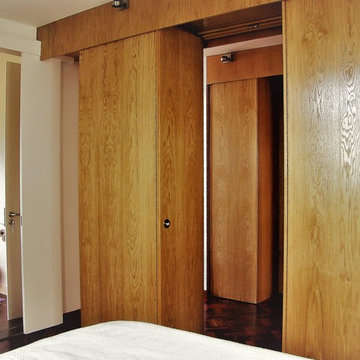
Cabinets and doors instead of walls. Open space during the day and completely isolated at night.
All this is done by the hands of the company CAIXIMADEIRA, They did everything according to our sketches.
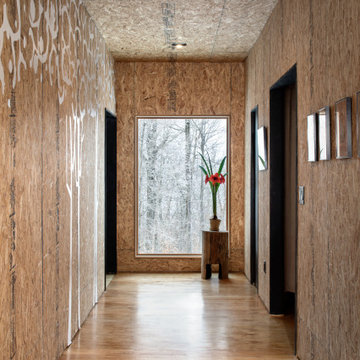
Guests are welcomed through this hallway. It is a gallery space with ever-changing display of arts, including the nature view at the end. OSB sheets are versatile and forgiving and inexpensive!
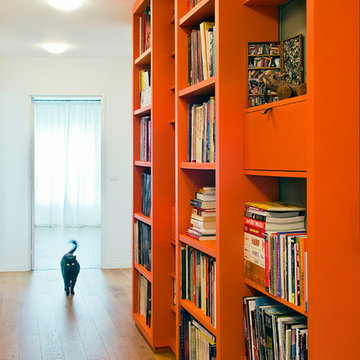
Une bibliothèque modulé par des profondeurs variées et des rangements dissimulés vient dynamiser cette longue entrée.
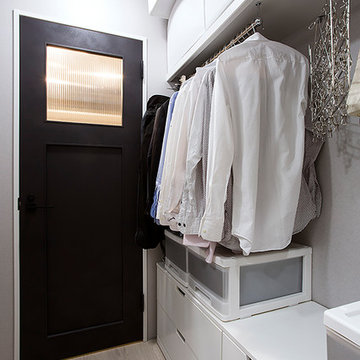
独特な内装に目が行ってしまいがちですが、実は暮らしやすさをいちばんに考えているのです。
毎日のことだから、玄関からリビングまで、無駄のない生活動線ができています。
【玄関】から帰ってきて【洗面台】で手を洗い、
【ウォークインクローゼット】でコートを脱いで服を着替えて【洗濯機】に洗濯物を出して、リビング・キッチンへ。
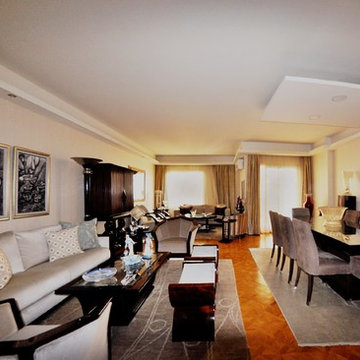
Located in the heart of Alexandria, this newlywed couple emphasized on wanting a home, that’s cozy, with neutral clam colors and at the same time, has it own edge. Originally this home was a Classic/ Modern apartment (go to gallery), the transformation process took 3 months. Achieving what was need along with its own personality.
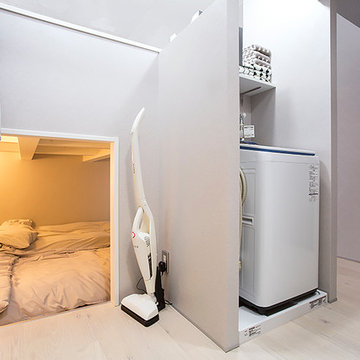
独特な内装に目が行ってしまいがちですが、実は暮らしやすさをいちばんに考えているのです。
毎日のことだから、玄関からリビングまで、無駄のない生活動線ができています。
【玄関】から帰ってきて【洗面台】で手を洗い、
【ウォークインクローゼット】でコートを脱いで服を着替えて【洗濯機】に洗濯物を出して、リビング・キッチンへ。
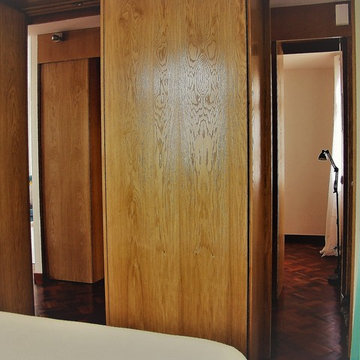
Cabinets and doors instead of walls. Open space during the day and completely isolated at night.
All this is done by the hands of the company CAIXIMADEIRA, They did everything according to our sketches.
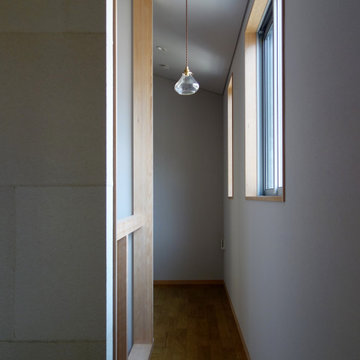
二階の間仕切り壁の背面は小さな室。階段室を囲むように同じ大きさの空間が二つ、それを細い通路がつなぐ。建て主さんはここを「路地」と呼んでいる。将来は子ども室になるのかもしれない。
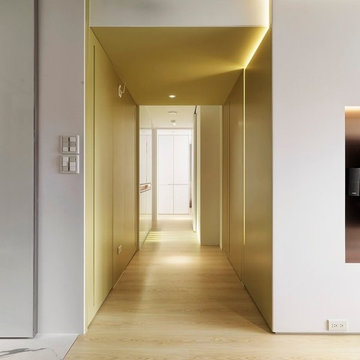
Photo Credits: Interplay Design
Unlike other design studios, Interplay has its own view of growing their interior design business. Since Taiwan is facing the low fertility issue, the team has noticed that instead of doing fancy design, creating and focusing on the senior-friendly home would be an advanced and primary market in the future.
"A senior-friendly home" does not mean, putting the aids full of the home, but considering more about the dignity. They realized this point!
But how? This project main designer - Kuan says: Creating the thoughtful space without reminding them - "This function is for you."
Because even they need the supports, they hope there are no differences with others. Therefore, the senior-friendly homes they create will just look like other homes. On the other hands, they also can be sustainable, design the homes without any concern in the future life,
Contemporary Hallway with Plywood Flooring Ideas and Designs
1

