Contemporary Home Bar with Beige Floors Ideas and Designs
Refine by:
Budget
Sort by:Popular Today
1 - 20 of 712 photos
Item 1 of 3
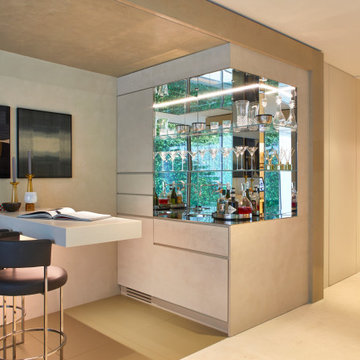
Contemporary l-shaped home bar in London with flat-panel cabinets, beige cabinets and beige floors.

For this project we made all the bespoke joinery in our workshop - staircases, shelving, doors, under stairs bar -you name it - we made it.
Inspiration for a contemporary dry bar in London with flat-panel cabinets, grey cabinets, black splashback, light hardwood flooring, beige floors and black worktops.
Inspiration for a contemporary dry bar in London with flat-panel cabinets, grey cabinets, black splashback, light hardwood flooring, beige floors and black worktops.
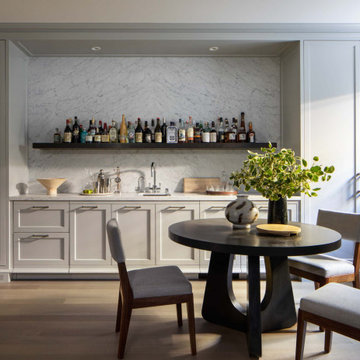
The "blue hour" is that magical time of day when sunlight scatters and the sky becomes a deep shade of blue. For this Mediterranean-style Sea Cliff home from the 1920s, we took our design inspiration from the twilight period that inspired artists and photographers. The living room features moody blues and neutral shades on the main floor. We selected contemporary furnishings and modern art for this active family of five. Upstairs are the bedrooms and a home office, while downstairs, a media room, and wine cellar provide a place for adults and young children to relax and play.

Beauty meets practicality in this Florida Contemporary on a Boca golf course. The indoor – outdoor connection is established by running easy care wood-look porcelain tiles from the patio to all the public rooms. The clean-lined slab door has a narrow-raised perimeter trim, while a combination of rift-cut white oak and “Super White” balances earthy with bright. Appliances are paneled for continuity. Dramatic LED lighting illuminates the toe kicks and the island overhang.
Instead of engineered quartz, these countertops are engineered marble: “Unique Statuario” by Compac. The same material is cleverly used for carved island panels that resemble cabinet doors. White marble chevron mosaics lend texture and depth to the backsplash.
The showstopper is the divider between the secondary sink and living room. Fashioned from brushed gold square metal stock, its grid-and-rectangle motif references the home’s entry door. Wavy glass obstructs kitchen mess, yet still admits light. Brushed gold straps on the white hood tie in with the divider. Gold hardware, faucets and globe pendants add glamour.
In the pantry, kitchen cabinetry is repeated, but here in all white with Caesarstone countertops. Flooring is laid diagonally. Matching panels front the wine refrigerator. Open cabinets display glassware and serving pieces.
This project was done in collaboration with JBD JGA Design & Architecture and NMB Home Management Services LLC. Bilotta Designer: Randy O’Kane. Photography by Nat Rea.
Description written by Paulette Gambacorta adapted for Houzz.

Small contemporary single-wall wet bar in Sydney with a built-in sink, flat-panel cabinets, white cabinets, white splashback, light hardwood flooring, beige floors and grey worktops.

This is an example of a large contemporary single-wall wet bar in DC Metro with an integrated sink, flat-panel cabinets, dark wood cabinets, brown splashback, wood splashback, beige floors and black worktops.
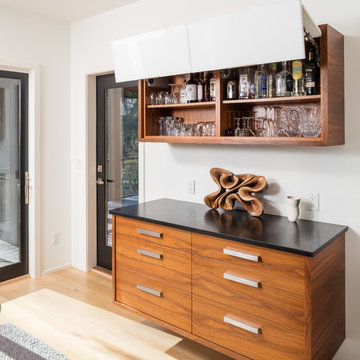
Contemporary home bar in Minneapolis with flat-panel cabinets, medium wood cabinets, light hardwood flooring, beige floors and black worktops.
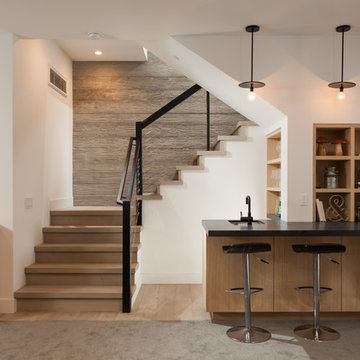
Jon Encarnacion Photography
Inspiration for a contemporary home bar in Orange County with a submerged sink, open cabinets, light wood cabinets and beige floors.
Inspiration for a contemporary home bar in Orange County with a submerged sink, open cabinets, light wood cabinets and beige floors.

Inspiration for a medium sized contemporary galley breakfast bar in Salt Lake City with glass-front cabinets, white cabinets, composite countertops, beige splashback, porcelain splashback, light hardwood flooring, beige floors and a submerged sink.
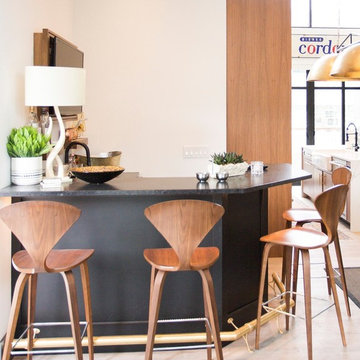
Modern bar Design off of kitchen, Custom Cabinets, unique design using 2 different colors on wood.
Design ideas for a contemporary home bar in Other with beige floors.
Design ideas for a contemporary home bar in Other with beige floors.

Man Cave Basement Bar
photo by Tod Connell Photography
Photo of a small contemporary u-shaped breakfast bar in DC Metro with a submerged sink, raised-panel cabinets, medium wood cabinets, granite worktops, beige splashback, stone tiled splashback, laminate floors and beige floors.
Photo of a small contemporary u-shaped breakfast bar in DC Metro with a submerged sink, raised-panel cabinets, medium wood cabinets, granite worktops, beige splashback, stone tiled splashback, laminate floors and beige floors.

Contemporary desert home with natural materials. Wood, stone and copper elements throughout the house. Floors are vein-cut travertine, walls are stacked stone or drywall with hand-painted faux finish.
Project designed by Susie Hersker’s Scottsdale interior design firm Design Directives. Design Directives is active in Phoenix, Paradise Valley, Cave Creek, Carefree, Sedona, and beyond.
For more about Design Directives, click here: https://susanherskerasid.com/
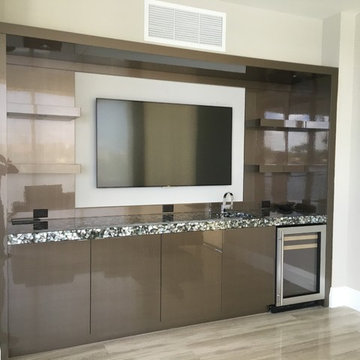
Photo of a medium sized contemporary single-wall wet bar in Miami with a submerged sink, flat-panel cabinets, brown cabinets, terrazzo worktops, brown splashback, light hardwood flooring and beige floors.

Photo of a large contemporary galley breakfast bar in Detroit with a submerged sink, recessed-panel cabinets, dark wood cabinets, engineered stone countertops, multi-coloured splashback, mosaic tiled splashback, ceramic flooring and beige floors.

Photo of a small contemporary single-wall wet bar in Other with a submerged sink, flat-panel cabinets, black cabinets, engineered stone countertops, black splashback, engineered quartz splashback, carpet, beige floors and black worktops.

Lower level wet bar with dark gray cabinets, open shelving and full height white tile backsplash.
Large contemporary l-shaped wet bar in Minneapolis with a submerged sink, flat-panel cabinets, grey cabinets, engineered stone countertops, white splashback, ceramic splashback, light hardwood flooring, beige floors and white worktops.
Large contemporary l-shaped wet bar in Minneapolis with a submerged sink, flat-panel cabinets, grey cabinets, engineered stone countertops, white splashback, ceramic splashback, light hardwood flooring, beige floors and white worktops.

Design - Atmosphere Interior Design
Design ideas for a large contemporary breakfast bar in Other with a submerged sink, light wood cabinets, white splashback, stone slab splashback, light hardwood flooring, beige floors, black worktops and open cabinets.
Design ideas for a large contemporary breakfast bar in Other with a submerged sink, light wood cabinets, white splashback, stone slab splashback, light hardwood flooring, beige floors, black worktops and open cabinets.
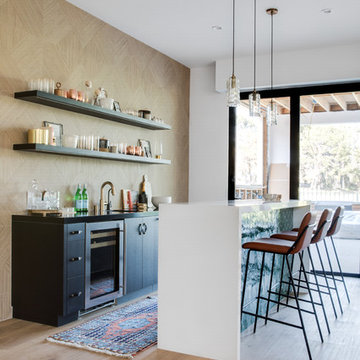
Inspiration for a contemporary single-wall wet bar in Orange County with shaker cabinets, black cabinets, beige splashback, light hardwood flooring, beige floors and black worktops.

Medium sized contemporary galley breakfast bar in Los Angeles with flat-panel cabinets, light wood cabinets, onyx worktops, beige splashback, stone slab splashback, ceramic flooring and beige floors.
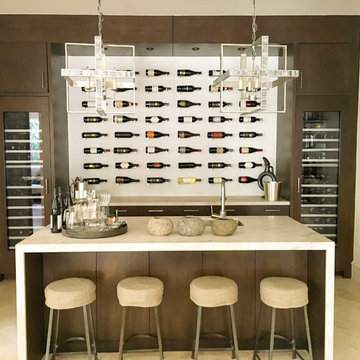
Design ideas for a contemporary home bar in Houston with beige floors and white worktops.
Contemporary Home Bar with Beige Floors Ideas and Designs
1