Contemporary Home Bar with Open Cabinets Ideas and Designs
Refine by:
Budget
Sort by:Popular Today
1 - 20 of 448 photos
Item 1 of 3

Emilio Collavino
Design ideas for a large contemporary galley wet bar in Miami with dark wood cabinets, marble worktops, porcelain flooring, grey floors, a built-in sink, black splashback, grey worktops and open cabinets.
Design ideas for a large contemporary galley wet bar in Miami with dark wood cabinets, marble worktops, porcelain flooring, grey floors, a built-in sink, black splashback, grey worktops and open cabinets.

Photo by Gieves Anderson
This is an example of a small contemporary single-wall breakfast bar in Nashville with open cabinets, grey cabinets, engineered stone countertops, grey splashback, dark hardwood flooring, grey worktops and metal splashback.
This is an example of a small contemporary single-wall breakfast bar in Nashville with open cabinets, grey cabinets, engineered stone countertops, grey splashback, dark hardwood flooring, grey worktops and metal splashback.
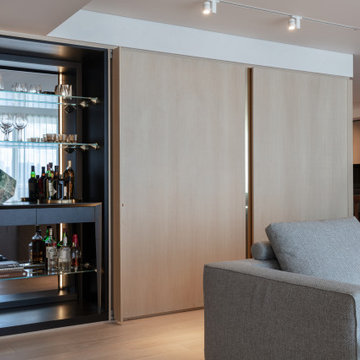
This is an example of a small contemporary single-wall home bar in Miami with mirror splashback, no sink, open cabinets, light hardwood flooring, beige floors and black worktops.
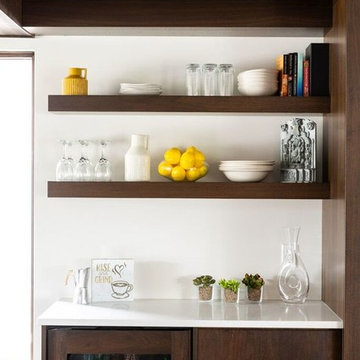
Photo of a small contemporary single-wall home bar in Calgary with no sink, open cabinets, dark wood cabinets, white splashback and white worktops.

This is an example of a large contemporary l-shaped breakfast bar in Kansas City with open cabinets, black cabinets, multi-coloured splashback, medium hardwood flooring, brown floors, multicoloured worktops, a submerged sink, granite worktops, stone slab splashback and feature lighting.
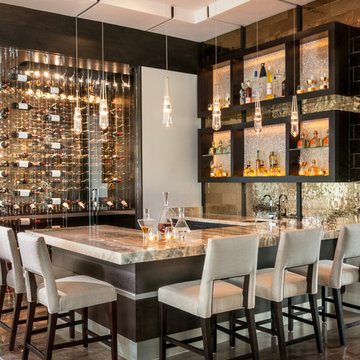
This is an example of a contemporary u-shaped breakfast bar in Miami with a submerged sink, brown floors and open cabinets.
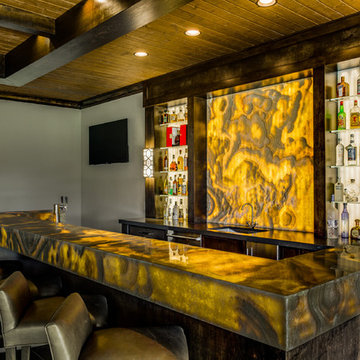
This masculine and modern Onyx Nuvolato marble bar and feature wall is perfect for hosting everything from game-day events to large cocktail parties. The onyx countertops and feature wall are backlit with LED lights to create a warm glow throughout the room. The remnants from this project were fashioned to create a matching backlit fireplace. Open shelving provides storage and display, while a built in tap provides quick access and easy storage for larger bulk items.

The designer turned a dining room into a fabulous bar for entertaining....integrating the window behind the bar for a dramatic look!
Robert Brantley Photography

CONTEMPORARY WINE CELLAR AND BAR WITH GLASS AND CHROME. STAINLESS STEEL BAR AND WINE RACKS AS WELL AS CLEAN AND SEXY DESIGN
Photo of a large contemporary u-shaped breakfast bar in New York with dark hardwood flooring, glass worktops, white splashback, brown floors, black worktops and open cabinets.
Photo of a large contemporary u-shaped breakfast bar in New York with dark hardwood flooring, glass worktops, white splashback, brown floors, black worktops and open cabinets.

Below Buchanan is a basement renovation that feels as light and welcoming as one of our outdoor living spaces. The project is full of unique details, custom woodworking, built-in storage, and gorgeous fixtures. Custom carpentry is everywhere, from the built-in storage cabinets and molding to the private booth, the bar cabinetry, and the fireplace lounge.
Creating this bright, airy atmosphere was no small challenge, considering the lack of natural light and spatial restrictions. A color pallet of white opened up the space with wood, leather, and brass accents bringing warmth and balance. The finished basement features three primary spaces: the bar and lounge, a home gym, and a bathroom, as well as additional storage space. As seen in the before image, a double row of support pillars runs through the center of the space dictating the long, narrow design of the bar and lounge. Building a custom dining area with booth seating was a clever way to save space. The booth is built into the dividing wall, nestled between the support beams. The same is true for the built-in storage cabinet. It utilizes a space between the support pillars that would otherwise have been wasted.
The small details are as significant as the larger ones in this design. The built-in storage and bar cabinetry are all finished with brass handle pulls, to match the light fixtures, faucets, and bar shelving. White marble counters for the bar, bathroom, and dining table bring a hint of Hollywood glamour. White brick appears in the fireplace and back bar. To keep the space feeling as lofty as possible, the exposed ceilings are painted black with segments of drop ceilings accented by a wide wood molding, a nod to the appearance of exposed beams. Every detail is thoughtfully chosen right down from the cable railing on the staircase to the wood paneling behind the booth, and wrapping the bar.

Contemporary Cocktail Lounge
This is an example of a small contemporary breakfast bar in Sacramento with no sink, open cabinets, white cabinets, engineered stone countertops, white splashback, tonge and groove splashback, light hardwood flooring, beige floors and white worktops.
This is an example of a small contemporary breakfast bar in Sacramento with no sink, open cabinets, white cabinets, engineered stone countertops, white splashback, tonge and groove splashback, light hardwood flooring, beige floors and white worktops.

A basement sports bar! In this house, is definitely a great addition. Also that you can watch mutliple games at once and keep everyone happy! No more expensive beers out at the busy bars, you can sit and relax and enjoy it all from home.
Loving the detail of the decor sheet metal around the front of the raise bar top. Also that the bar stools are the same as what is in the kitchen, just a darker grey. Again bringing consistency throughout a home just brings all the rooms together, especially with the open concept home being so popular at this time.
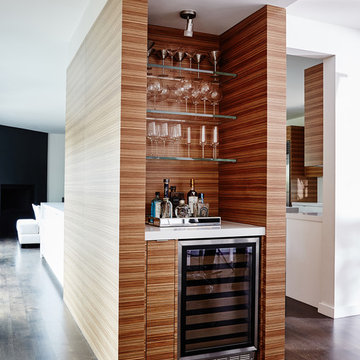
This forever home, perfect for entertaining and designed with a place for everything, is a contemporary residence that exudes warmth, functional style, and lifestyle personalization for a family of five. Our busy lawyer couple, with three close-knit children, had recently purchased a home that was modern on the outside, but dated on the inside. They loved the feel, but knew it needed a major overhaul. Being incredibly busy and having never taken on a renovation of this scale, they knew they needed help to make this space their own. Upon a previous client referral, they called on Pulp to make their dreams a reality. Then ensued a down to the studs renovation, moving walls and some stairs, resulting in dramatic results. Beth and Carolina layered in warmth and style throughout, striking a hard-to-achieve balance of livable and contemporary. The result is a well-lived in and stylish home designed for every member of the family, where memories are made daily.

Design ideas for a large contemporary galley breakfast bar in Chicago with open cabinets, medium wood cabinets, granite worktops, mirror splashback, limestone flooring and beige floors.
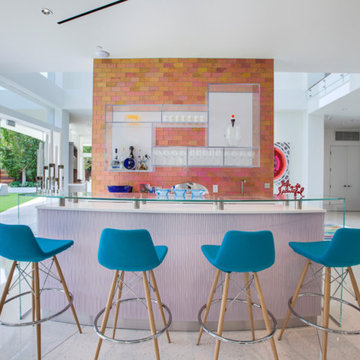
A modern home bar we custom designed for this Beverly Hills client. The exposed brick accent wall and aqua blue SoHo Concept bar stools stand out the most, while the other features are subtle but unique. With a double layered glass top table and custom designed acrylic shelving, the overall look is simple but powerful, colorful but clean.
Home located in Beverly Hill, California. Designed by Florida-based interior design firm Crespo Design Group, who also serves Malibu, Tampa, New York City, the Caribbean, and other areas throughout the United States.
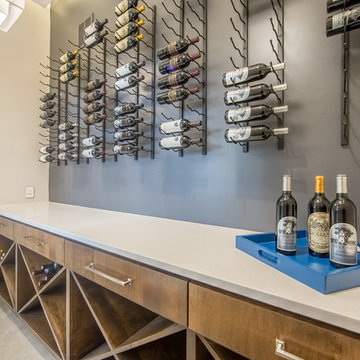
Design ideas for a medium sized contemporary single-wall wet bar in Austin with medium wood cabinets, composite countertops, porcelain flooring and open cabinets.
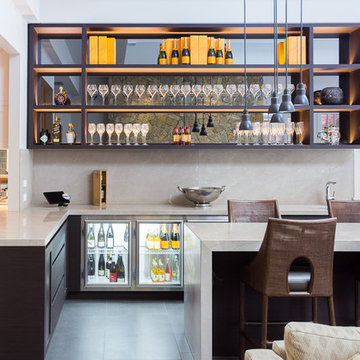
Brett Holmberg
Large contemporary l-shaped breakfast bar in Melbourne with dark wood cabinets, beige splashback, stone slab splashback, grey floors, grey worktops and open cabinets.
Large contemporary l-shaped breakfast bar in Melbourne with dark wood cabinets, beige splashback, stone slab splashback, grey floors, grey worktops and open cabinets.
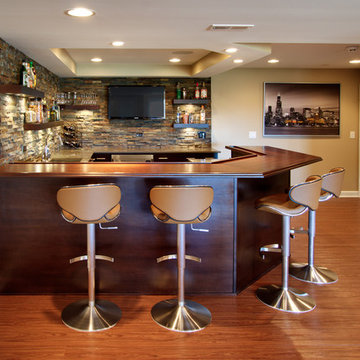
Photo of a large contemporary breakfast bar in Chicago with dark wood cabinets, wood worktops, multi-coloured splashback, stone tiled splashback, medium hardwood flooring, brown worktops and open cabinets.
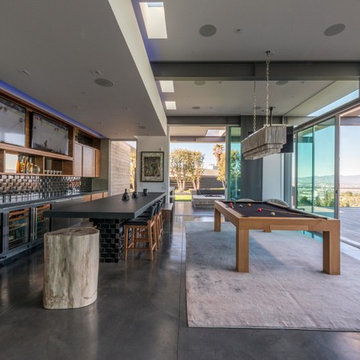
Joshua White
Contemporary galley breakfast bar in Los Angeles with open cabinets, medium wood cabinets and grey floors.
Contemporary galley breakfast bar in Los Angeles with open cabinets, medium wood cabinets and grey floors.

Inspiration for a medium sized contemporary single-wall home bar in Vancouver with no sink, open cabinets, white cabinets, engineered stone countertops, brown splashback, stone tiled splashback, light hardwood flooring, beige floors and white worktops.
Contemporary Home Bar with Open Cabinets Ideas and Designs
1