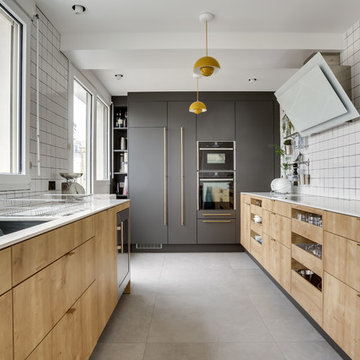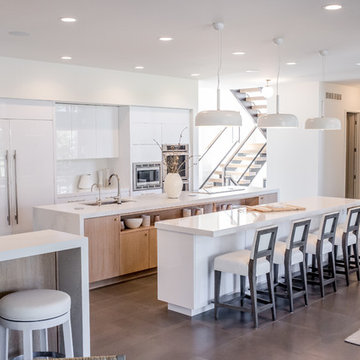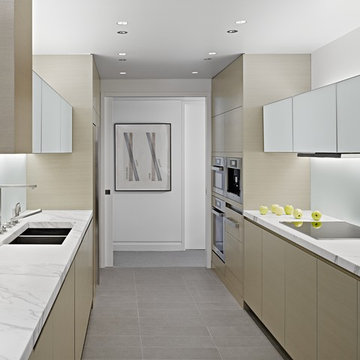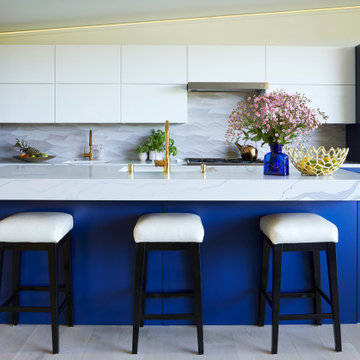Two Tone Kitchen Cabinets Contemporary Home Design Photos

This renovated brick rowhome in Boston’s South End offers a modern aesthetic within a historic structure, creative use of space, exceptional thermal comfort, a reduced carbon footprint, and a passive stream of income.
DESIGN PRIORITIES. The goals for the project were clear - design the primary unit to accommodate the family’s modern lifestyle, rework the layout to create a desirable rental unit, improve thermal comfort and introduce a modern aesthetic. We designed the street-level entry as a shared entrance for both the primary and rental unit. The family uses it as their everyday entrance - we planned for bike storage and an open mudroom with bench and shoe storage to facilitate the change from shoes to slippers or bare feet as they enter their home. On the main level, we expanded the kitchen into the dining room to create an eat-in space with generous counter space and storage, as well as a comfortable connection to the living space. The second floor serves as master suite for the couple - a bedroom with a walk-in-closet and ensuite bathroom, and an adjacent study, with refinished original pumpkin pine floors. The upper floor, aside from a guest bedroom, is the child's domain with interconnected spaces for sleeping, work and play. In the play space, which can be separated from the work space with new translucent sliding doors, we incorporated recreational features inspired by adventurous and competitive television shows, at their son’s request.
MODERN MEETS TRADITIONAL. We left the historic front facade of the building largely unchanged - the security bars were removed from the windows and the single pane windows were replaced with higher performing historic replicas. We designed the interior and rear facade with a vision of warm modernism, weaving in the notable period features. Each element was either restored or reinterpreted to blend with the modern aesthetic. The detailed ceiling in the living space, for example, has a new matte monochromatic finish, and the wood stairs are covered in a dark grey floor paint, whereas the mahogany doors were simply refinished. New wide plank wood flooring with a neutral finish, floor-to-ceiling casework, and bold splashes of color in wall paint and tile, and oversized high-performance windows (on the rear facade) round out the modern aesthetic.
RENTAL INCOME. The existing rowhome was zoned for a 2-family dwelling but included an undesirable, single-floor studio apartment at the garden level with low ceiling heights and questionable emergency egress. In order to increase the quality and quantity of space in the rental unit, we reimagined it as a two-floor, 1 or 2 bedroom, 2 bathroom apartment with a modern aesthetic, increased ceiling height on the lowest level and provided an in-unit washer/dryer. The apartment was listed with Jackie O'Connor Real Estate and rented immediately, providing the owners with a source of passive income.
ENCLOSURE WITH BENEFITS. The homeowners sought a minimal carbon footprint, enabled by their urban location and lifestyle decisions, paired with the benefits of a high-performance home. The extent of the renovation allowed us to implement a deep energy retrofit (DER) to address air tightness, insulation, and high-performance windows. The historic front facade is insulated from the interior, while the rear facade is insulated on the exterior. Together with these building enclosure improvements, we designed an HVAC system comprised of continuous fresh air ventilation, and an efficient, all-electric heating and cooling system to decouple the house from natural gas. This strategy provides optimal thermal comfort and indoor air quality, improved acoustic isolation from street noise and neighbors, as well as a further reduced carbon footprint. We also took measures to prepare the roof for future solar panels, for when the South End neighborhood’s aging electrical infrastructure is upgraded to allow them.
URBAN LIVING. The desirable neighborhood location allows the both the homeowners and tenant to walk, bike, and use public transportation to access the city, while each charging their respective plug-in electric cars behind the building to travel greater distances.
OVERALL. The understated rowhouse is now ready for another century of urban living, offering the owners comfort and convenience as they live life as an expression of their values.
Photography: Eric Roth Photo

Bernard Andre
Photo of a large contemporary l-shaped kitchen in San Francisco with a submerged sink, open cabinets, medium wood cabinets, multi-coloured splashback, stainless steel appliances, light hardwood flooring, an island, marble worktops, mosaic tiled splashback and beige floors.
Photo of a large contemporary l-shaped kitchen in San Francisco with a submerged sink, open cabinets, medium wood cabinets, multi-coloured splashback, stainless steel appliances, light hardwood flooring, an island, marble worktops, mosaic tiled splashback and beige floors.

Matthew Millman
This is an example of a contemporary galley open plan kitchen in San Francisco with a submerged sink, flat-panel cabinets, light wood cabinets, concrete worktops, grey splashback, stone tiled splashback, integrated appliances, light hardwood flooring, an island, beige floors and grey worktops.
This is an example of a contemporary galley open plan kitchen in San Francisco with a submerged sink, flat-panel cabinets, light wood cabinets, concrete worktops, grey splashback, stone tiled splashback, integrated appliances, light hardwood flooring, an island, beige floors and grey worktops.

Photography: Stacy Zarin Goldberg
Photo of a small contemporary l-shaped open plan kitchen in DC Metro with a belfast sink, shaker cabinets, blue cabinets, wood worktops, white splashback, ceramic splashback, porcelain flooring, an island, brown floors, white appliances and brown worktops.
Photo of a small contemporary l-shaped open plan kitchen in DC Metro with a belfast sink, shaker cabinets, blue cabinets, wood worktops, white splashback, ceramic splashback, porcelain flooring, an island, brown floors, white appliances and brown worktops.

Adam Rouse & Patrick Perez
Contemporary galley kitchen in San Francisco with flat-panel cabinets, blue cabinets, concrete worktops, blue splashback, stainless steel appliances, light hardwood flooring and an island.
Contemporary galley kitchen in San Francisco with flat-panel cabinets, blue cabinets, concrete worktops, blue splashback, stainless steel appliances, light hardwood flooring and an island.

Large contemporary l-shaped kitchen in Austin with a submerged sink, flat-panel cabinets, grey cabinets, stainless steel appliances, light hardwood flooring, an island, beige floors and white worktops.

Photography by Tracey Ayton
Large contemporary l-shaped kitchen in Vancouver with a submerged sink, flat-panel cabinets, engineered stone countertops, white splashback, porcelain splashback, stainless steel appliances, porcelain flooring, an island, white worktops, white cabinets and beige floors.
Large contemporary l-shaped kitchen in Vancouver with a submerged sink, flat-panel cabinets, engineered stone countertops, white splashback, porcelain splashback, stainless steel appliances, porcelain flooring, an island, white worktops, white cabinets and beige floors.

Design ideas for a contemporary kitchen in Adelaide with a double-bowl sink, flat-panel cabinets, black cabinets, marble worktops, white splashback, marble splashback, integrated appliances, light hardwood flooring, an island, beige floors and white worktops.

American Oak timber battens and window seat, Caeser stone tops in Airy Concrete. Two Pack cabinetry in Snow Season.
Overhang and finger pull detail.
Photo of a medium sized contemporary galley open plan kitchen in Melbourne with a submerged sink, grey cabinets, concrete worktops, window splashback, light hardwood flooring, an island, grey worktops, flat-panel cabinets, stainless steel appliances and beige floors.
Photo of a medium sized contemporary galley open plan kitchen in Melbourne with a submerged sink, grey cabinets, concrete worktops, window splashback, light hardwood flooring, an island, grey worktops, flat-panel cabinets, stainless steel appliances and beige floors.

Inspiration for a large contemporary galley open plan kitchen in Brisbane with an island, white worktops, a built-in sink, flat-panel cabinets, black cabinets, white splashback, stainless steel appliances, medium hardwood flooring and brown floors.

Contemporary u-shaped kitchen in Paris with a submerged sink, flat-panel cabinets, light wood cabinets, white splashback, integrated appliances, no island, grey floors and white worktops.

Caesarstone Kitchen
Inspiration for a contemporary galley kitchen/diner in Other with a submerged sink, flat-panel cabinets, white cabinets, white splashback, integrated appliances, multiple islands, grey floors and white worktops.
Inspiration for a contemporary galley kitchen/diner in Other with a submerged sink, flat-panel cabinets, white cabinets, white splashback, integrated appliances, multiple islands, grey floors and white worktops.

Sheila Peña
Inspiration for a medium sized contemporary single-wall kitchen in Barcelona with a submerged sink, white cabinets, grey splashback, stainless steel appliances, grey floors, grey worktops, flat-panel cabinets and no island.
Inspiration for a medium sized contemporary single-wall kitchen in Barcelona with a submerged sink, white cabinets, grey splashback, stainless steel appliances, grey floors, grey worktops, flat-panel cabinets and no island.

Medium sized contemporary l-shaped enclosed kitchen in Dallas with a submerged sink, shaker cabinets, medium wood cabinets, white splashback, stone slab splashback, integrated appliances, light hardwood flooring, an island, beige floors, white worktops and composite countertops.

Art Department Creative
Design ideas for a medium sized contemporary galley kitchen in Adelaide with a submerged sink, flat-panel cabinets, light wood cabinets, engineered stone countertops, white splashback, metro tiled splashback, stainless steel appliances, concrete flooring, an island, grey floors and grey worktops.
Design ideas for a medium sized contemporary galley kitchen in Adelaide with a submerged sink, flat-panel cabinets, light wood cabinets, engineered stone countertops, white splashback, metro tiled splashback, stainless steel appliances, concrete flooring, an island, grey floors and grey worktops.

This modern blue and brass kitchen is the heart of this open-plan space and leads right into a stunning garden, framed by big french doors. This beautiful space belongs to our Head of Design Lucy, whose home was entirely designed by herself and her architect husband, after knocking down some derelict garages in a prime location in Bournemouth to make way for their stunning family home.
Want to transform your home with the UK’s #1 Interior Design Service? You can collaborate with professional and highly experienced designers and our team of skilled Personal Shoppers to achieve your happy home effortlessly, all at a happy price.
For more inspiration visit our site to see more projects

This formerly small and cramped kitchen switched roles with the extra large eating area resulting in a dramatic transformation that takes advantage of the nice view of the backyard. The small kitchen window was changed to a new patio door to the terrace and the rest of the space was “sculpted” to suit the new layout.
A Classic U-shaped kitchen layout with the sink facing the window was the best of many possible combinations. The primary components were treated as “elements” which combine for a very elegant but warm design. The fridge column, custom hood and the expansive backsplash tile in a fabric pattern, combine for an impressive focal point. The stainless oven tower is flanked by open shelves and surrounded by a pantry “bridge”; the eating bar and drywall enclosure in the breakfast room repeat this “bridge” shape. The walnut island cabinets combine with a walnut butchers block and are mounted on a pedestal for a lighter, less voluminous feeling. The TV niche & corkboard are a unique blend of old and new technologies for staying in touch, from push pins to I-pad.
The light walnut limestone floor complements the cabinet and countertop colors and the two ceiling designs tie the whole space together.

Polly Eltes
Photo of a large contemporary grey and cream enclosed kitchen in Gloucestershire with shaker cabinets, grey cabinets, wood worktops, stainless steel appliances and an island.
Photo of a large contemporary grey and cream enclosed kitchen in Gloucestershire with shaker cabinets, grey cabinets, wood worktops, stainless steel appliances and an island.

Complete renovation of 5th floor condominium on the top of Nob Hill. The revised floor plan required a complete demolition of the existing finishes. Careful consideration of the other building residents and the common areas of the building were priorities all through the construction process. This project is most accurately defined as ultra contemporary. Some unique features of the new architecture are the cantilevered glass shelving, the frameless glass/metal doors, and Italian custom cabinetry throughout.
Photos: Joe Fletcher
Architect: Garcia Tamjidi Architects

This is an example of a contemporary galley kitchen in San Francisco with a submerged sink, shaker cabinets, blue cabinets, grey splashback, stainless steel appliances, light hardwood flooring, an island, beige floors and white worktops.
Two Tone Kitchen Cabinets Contemporary Home Design Photos
1



















