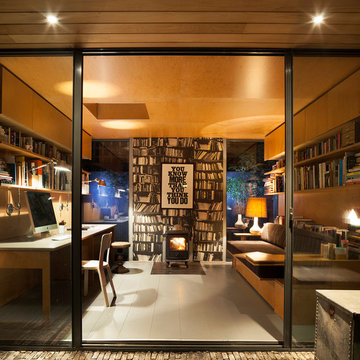Glass Doors Contemporary Home Design Photos

Design by SAOTA
Architects in Association TKD Architects
Engineers Acor Consultants
Multi-coloured contemporary two floor concrete detached house in Sydney with a flat roof.
Multi-coloured contemporary two floor concrete detached house in Sydney with a flat roof.

Contemporary Rear Extension, Photo by David Butler
Design ideas for a medium sized and red contemporary two floor rear house exterior in Surrey with mixed cladding, a pitched roof and a shingle roof.
Design ideas for a medium sized and red contemporary two floor rear house exterior in Surrey with mixed cladding, a pitched roof and a shingle roof.

jack lovel
Photo of a large and gey contemporary bungalow concrete detached house in Melbourne with a flat roof and a metal roof.
Photo of a large and gey contemporary bungalow concrete detached house in Melbourne with a flat roof and a metal roof.
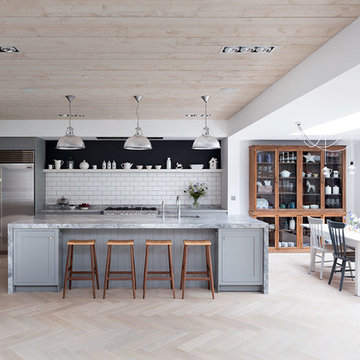
Roundhouse framed Classic bespoke kitchen painted in matt lacquer Farrow & Ball Manor House Grey and Strong White, worktop in White Fantasy. Photography by Nick Kane.

Gabe Border
Inspiration for a contemporary living room in Boise with white walls, medium hardwood flooring, a ribbon fireplace, a wall mounted tv and grey floors.
Inspiration for a contemporary living room in Boise with white walls, medium hardwood flooring, a ribbon fireplace, a wall mounted tv and grey floors.

Inspiration for a contemporary kitchen in London with an integrated sink, flat-panel cabinets, black cabinets, black splashback, metro tiled splashback, black appliances, an island, grey floors and black worktops.
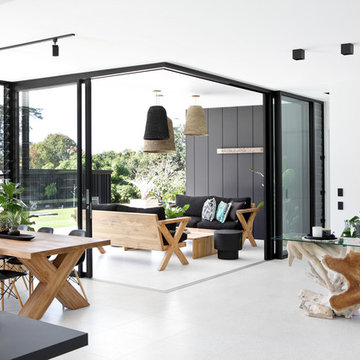
Anastasia Kariorfyllidis
Inspiration for a contemporary back patio in Sunshine Coast with tiled flooring and a roof extension.
Inspiration for a contemporary back patio in Sunshine Coast with tiled flooring and a roof extension.

"Dramatically positioned along Pelican Crest's prized front row, this Newport Coast House presents a refreshing modern aesthetic rarely available in the community. A comprehensive $6M renovation completed in December 2017 appointed the home with an assortment of sophisticated design elements, including white oak & travertine flooring, light fixtures & chandeliers by Apparatus & Ladies & Gentlemen, & SubZero appliances throughout. The home's unique orientation offers the region's best view perspective, encompassing the ocean, Catalina Island, Harbor, city lights, Palos Verdes, Pelican Hill Golf Course, & crashing waves. The eminently liveable floorplan spans 3 levels and is host to 5 bedroom suites, open social spaces, home office (possible 6th bedroom) with views & balcony, temperature-controlled wine and cigar room, home spa with heated floors, a steam room, and quick-fill tub, home gym, & chic master suite with frameless, stand-alone shower, his & hers closets, & sprawling ocean views. The rear yard is an entertainer's paradise with infinity-edge pool & spa, fireplace, built-in BBQ, putting green, lawn, and covered outdoor dining area. An 8-car subterranean garage & fully integrated Savant system complete this one of-a-kind residence. Residents of Pelican Crest enjoy 24/7 guard-gated patrolled security, swim, tennis & playground amenities of the Newport Coast Community Center & close proximity to the pristine beaches, world-class shopping & dining, & John Wayne Airport." via Cain Group / Pacific Sotheby's International Realty
Photo: Sam Frost
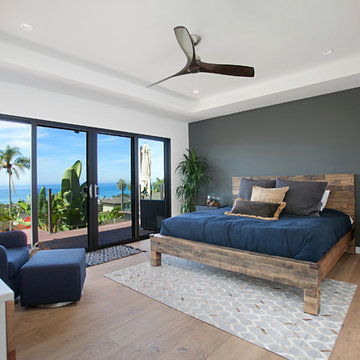
Uniquely Bold in Ocean Beach, CA | Photo Credit: Jackson Design and Remodeling
Inspiration for a contemporary master and grey and brown bedroom in San Diego with white walls, light hardwood flooring, beige floors and a feature wall.
Inspiration for a contemporary master and grey and brown bedroom in San Diego with white walls, light hardwood flooring, beige floors and a feature wall.

Design ideas for a large contemporary open plan living room in Los Angeles with white walls, concrete flooring, no fireplace and grey floors.

Given that the social aspect of the kitchen was so important, an ‘L’ shaped bar seating area in natural walnut veneer was incorporated at the garden end of the island to a) maximise natural light and views of the garden and b) to be used as a staging area for the summer months when eating/socialising outside. The walnut bar both references the tall cabinet material, and provides a warm, tactile surface for sitting at as well as differentiating kitchen workspace with social space.
Darren Chung
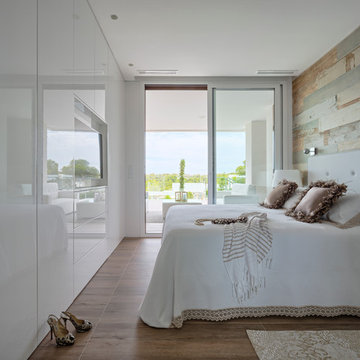
Photo of a medium sized contemporary master bedroom in Alicante-Costa Blanca with no fireplace.

Adam Rouse & Patrick Perez
Contemporary galley kitchen in San Francisco with flat-panel cabinets, blue cabinets, concrete worktops, blue splashback, stainless steel appliances, light hardwood flooring and an island.
Contemporary galley kitchen in San Francisco with flat-panel cabinets, blue cabinets, concrete worktops, blue splashback, stainless steel appliances, light hardwood flooring and an island.

Andrew Pogue Photography
This is an example of a large contemporary open plan games room in Seattle with ceramic flooring, a ribbon fireplace, a metal fireplace surround, a wall mounted tv, multi-coloured walls and grey floors.
This is an example of a large contemporary open plan games room in Seattle with ceramic flooring, a ribbon fireplace, a metal fireplace surround, a wall mounted tv, multi-coloured walls and grey floors.
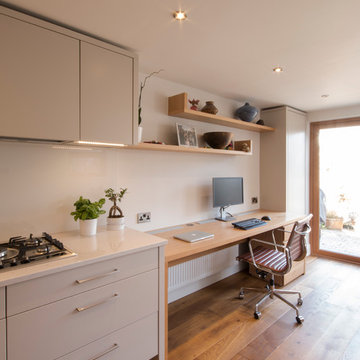
Steven Jones
Modern galley kitchen with sleek LED lighting, glass splash-backs, silestone worktops and a satin spray painted finish in Farrow & Ball's "elephants breath".

Architekt: Möhring Architekten
Fotograf: Stefan Melchior
Medium sized contemporary boot room in Berlin with white walls, slate flooring, a single front door and a glass front door.
Medium sized contemporary boot room in Berlin with white walls, slate flooring, a single front door and a glass front door.
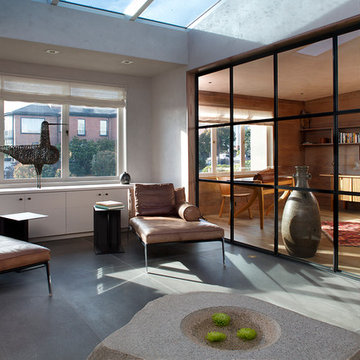
This is an example of a contemporary conservatory in San Francisco with concrete flooring and grey floors.

ipe deck, outdoor fireplace, teak furniture, planters, container garden, steel windows, roof deck, roof terrace
Inspiration for a contemporary roof rooftop terrace in New York.
Inspiration for a contemporary roof rooftop terrace in New York.

Loni Parker, editor and founder of Adore Home Magazine, has done just that with the extensive laundry renovation in her newly purchased home. Loni transformed a laundry she describes as “unusable” into a fabulous and functional room that makes the everyday sorting-washing-folding chore enjoyable – yes, really!
The ‘before’ part of the makeover wasn’t pretty, a dank and mouldy laundry with leaking taps, exposed pipes and a broken hot water system. Design-wise, Loni wanted to create a fresh space with a predominant use of white. She chose Smartstone Arcadia for the benchtop, one of Smartstone’s superb range of white quartz surfaces and also one of the most popular whites for benchtops, a versatile cool white with a fine to medium grain.
Glass Doors Contemporary Home Design Photos
1




















