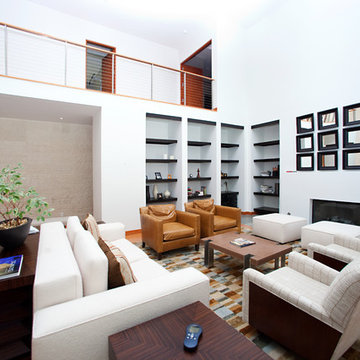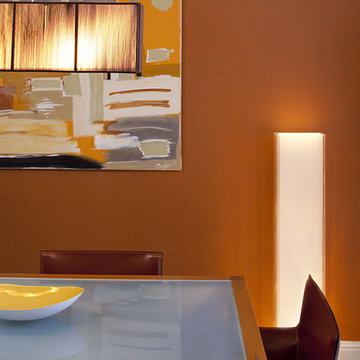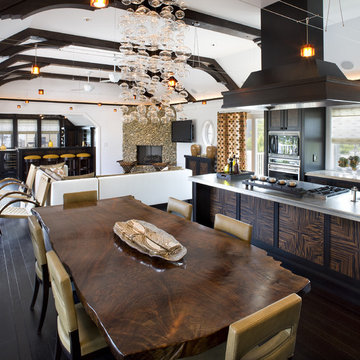Contemporary Home Design Photos

Guest Bathroom; 18x18 Porcelain Tile; Glass Linear Deco Line; Caesar Stone Shitake Coutertops; Under Mount Square White Sink; Slab Style Floating Cabinets
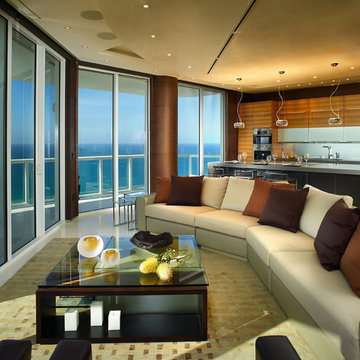
Design ideas for a contemporary open plan living room in Miami with no fireplace.

Architect: DeForest Architects
Contractor: Lockhart Suver
Photography: Benjamin Benschneider
Contemporary open plan dining room in Seattle with concrete flooring, a two-sided fireplace and beige floors.
Contemporary open plan dining room in Seattle with concrete flooring, a two-sided fireplace and beige floors.
Find the right local pro for your project

Interior Design by Karly Kristina Design
Photography by SnowChimp Creative
Large contemporary open plan living room in Vancouver with grey walls, a ribbon fireplace, a wall mounted tv, brown floors, dark hardwood flooring and a tiled fireplace surround.
Large contemporary open plan living room in Vancouver with grey walls, a ribbon fireplace, a wall mounted tv, brown floors, dark hardwood flooring and a tiled fireplace surround.
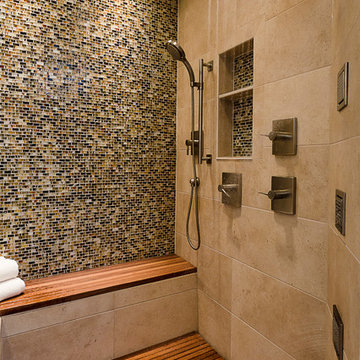
This is an example of a large contemporary ensuite bathroom in Chicago with multi-coloured tiles, beige walls, medium hardwood flooring, an alcove shower, mosaic tiles, a wall niche and a shower bench.
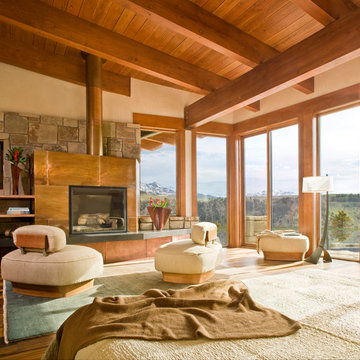
The master bedroom is a retreat with a view. Floor-to-ceiling windows open to the outdoors. The fireplace is clad in copper. Photo: Gibeon Photography
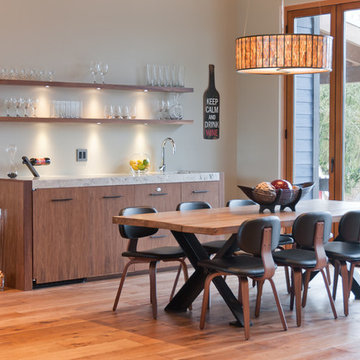
Kristin Bonneville
Walnut wet bar & floating shelves.
This is an example of a contemporary dining room in Vancouver with white walls and medium hardwood flooring.
This is an example of a contemporary dining room in Vancouver with white walls and medium hardwood flooring.
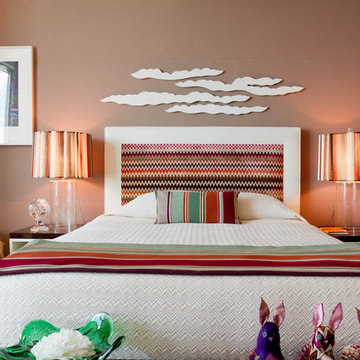
Dreamweave: Master Bedroom: Coffinier Ku Design
Photo by: Rikki Snyder © 2012 Houzz
Design ideas for a contemporary bedroom in New York with brown walls.
Design ideas for a contemporary bedroom in New York with brown walls.

Level Two: The family room, an area for children and their friends, features a classic sofa, chair and ottoman. It's cool, ergonomic and comfy! The bear-shaped shelving adds an element of fun as an accent piece that's also practical - it's a storage unit for DVDs, books and games.
Birch doors at left open into a powder room and ski room, the latter offering convenient access to the ski trail and nearby ski area.
Photograph © Darren Edwards, San Diego
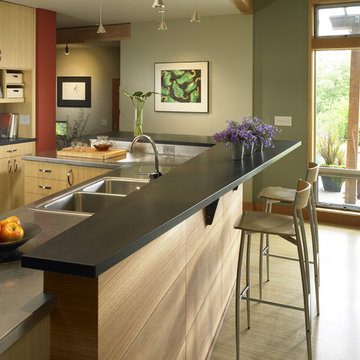
Looking from open dining room into kitchen of new residence on Vashon Island. Kitchen features bamboo cabinetry, stainless countertops with paperstone bar.
Photo credit - Patrick Barta Photography
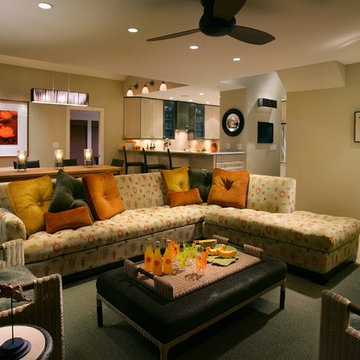
Design ideas for a contemporary open plan living room in Miami with beige walls.
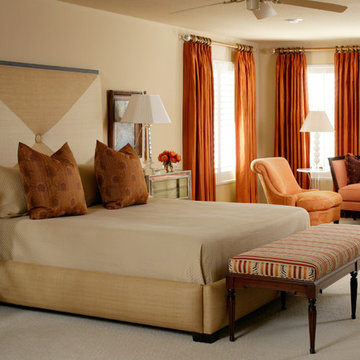
Inspiration for a medium sized contemporary master bedroom in Little Rock with beige walls, carpet and no fireplace.
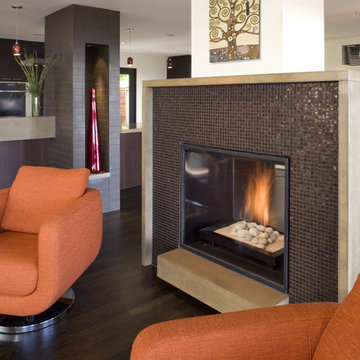
Photo of a contemporary living room in San Francisco with a tiled fireplace surround.

Contemporary open plan living room in San Francisco with a reading nook, a standard fireplace, white walls, medium hardwood flooring, a plastered fireplace surround and a built-in media unit.
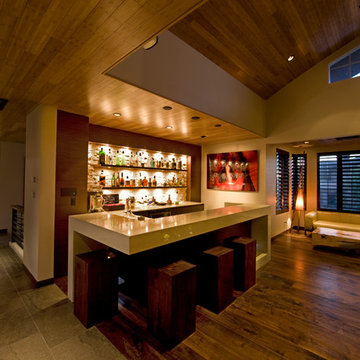
Photo of a contemporary galley home bar in Las Vegas with dark hardwood flooring.
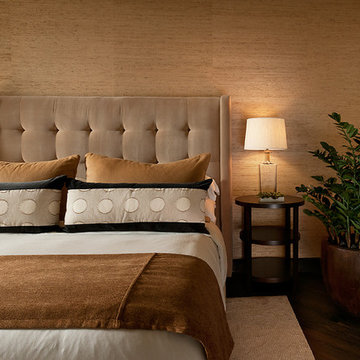
Photo Credit: Mark Boisclair Photography
Contemporary bedroom in Phoenix with beige walls, dark hardwood flooring and a feature wall.
Contemporary bedroom in Phoenix with beige walls, dark hardwood flooring and a feature wall.
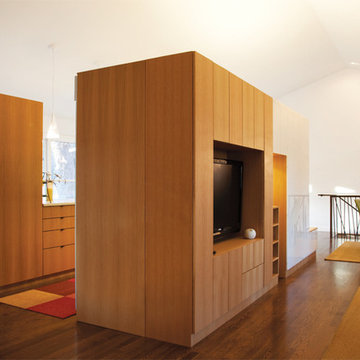
Ranch Lite is the second iteration of Hufft Projects’ renovation of a mid-century Ranch style house. Much like its predecessor, Modern with Ranch, Ranch Lite makes strong moves to open up and liberate a once compartmentalized interior.
The clients had an interest in central space in the home where all the functions could intermix. This was accomplished by demolishing the walls which created the once formal family room, living room, and kitchen. The result is an expansive and colorful interior.
As a focal point, a continuous band of custom casework anchors the center of the space. It serves to function as a bar, it houses kitchen cabinets, various storage needs and contains the living space’s entertainment center.
Contemporary Home Design Photos
1




















