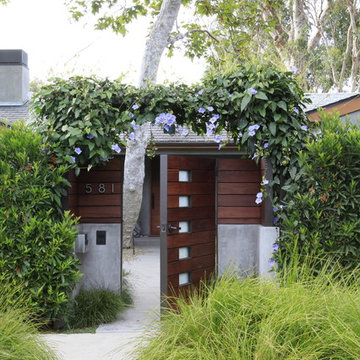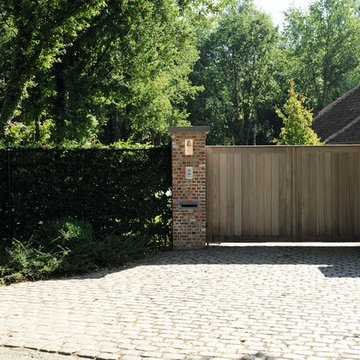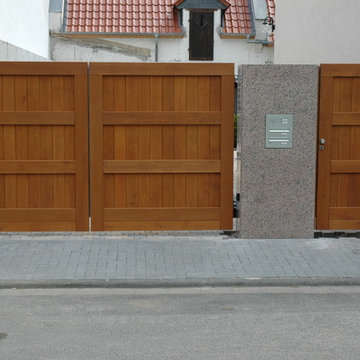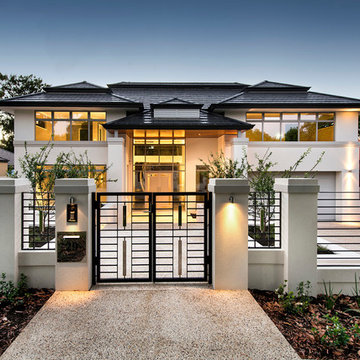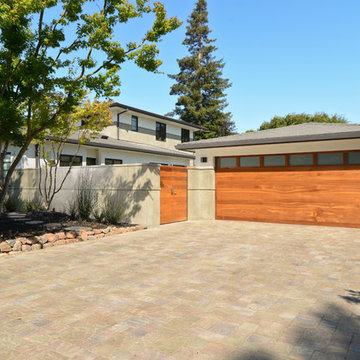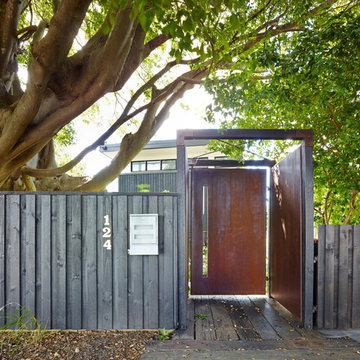Contemporary Home Design Photos
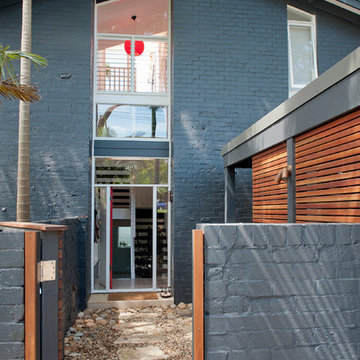
Tim Mooney
Medium sized and gey contemporary brick house exterior in Sydney with three floors and a pitched roof.
Medium sized and gey contemporary brick house exterior in Sydney with three floors and a pitched roof.
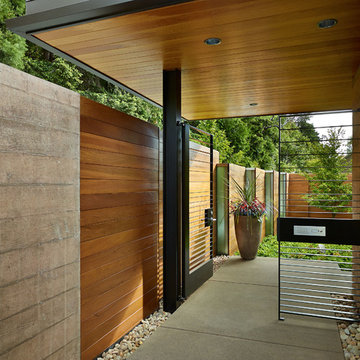
Contractor: Prestige Residential Construction; Interior Design: NB Design Group; Photo: Benjamin Benschneider
This is an example of a contemporary garden in Seattle.
This is an example of a contemporary garden in Seattle.
Find the right local pro for your project
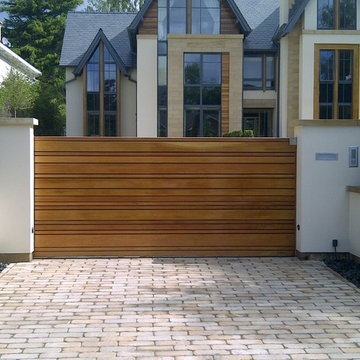
Timber sliding gate made from solid cedar using 'random' width board effect to match in with garage door and cladding on house. This gate was automated using a Nice Robus 600 sliding gate motor.
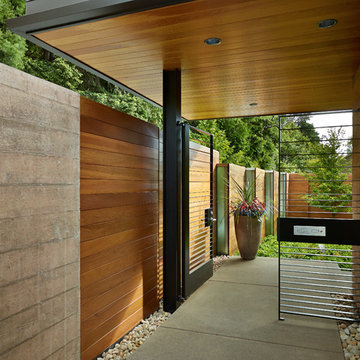
Contractor: Prestige Residential Construction
Architects: DeForest Architects;
Interior Design: NB Design Group;
Photo: Benjamin Benschneider
Inspiration for a contemporary front door in Seattle with a metal front door.
Inspiration for a contemporary front door in Seattle with a metal front door.
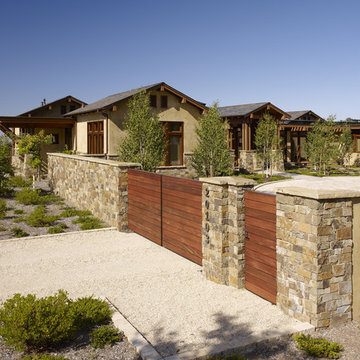
Who says green and sustainable design has to look like it? Designed to emulate the owner’s favorite country club, this fine estate home blends in with the natural surroundings of it’s hillside perch, and is so intoxicatingly beautiful, one hardly notices its numerous energy saving and green features.
Durable, natural and handsome materials such as stained cedar trim, natural stone veneer, and integral color plaster are combined with strong horizontal roof lines that emphasize the expansive nature of the site and capture the “bigness” of the view. Large expanses of glass punctuated with a natural rhythm of exposed beams and stone columns that frame the spectacular views of the Santa Clara Valley and the Los Gatos Hills.
A shady outdoor loggia and cozy outdoor fire pit create the perfect environment for relaxed Saturday afternoon barbecues and glitzy evening dinner parties alike. A glass “wall of wine” creates an elegant backdrop for the dining room table, the warm stained wood interior details make the home both comfortable and dramatic.
The project’s energy saving features include:
- a 5 kW roof mounted grid-tied PV solar array pays for most of the electrical needs, and sends power to the grid in summer 6 year payback!
- all native and drought-tolerant landscaping reduce irrigation needs
- passive solar design that reduces heat gain in summer and allows for passive heating in winter
- passive flow through ventilation provides natural night cooling, taking advantage of cooling summer breezes
- natural day-lighting decreases need for interior lighting
- fly ash concrete for all foundations
- dual glazed low e high performance windows and doors
Design Team:
Noel Cross+Architects - Architect
Christopher Yates Landscape Architecture
Joanie Wick – Interior Design
Vita Pehar - Lighting Design
Conrado Co. – General Contractor
Marion Brenner – Photography
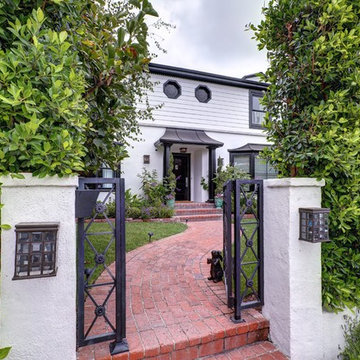
Design ideas for a contemporary front garden in Los Angeles with brick paving.
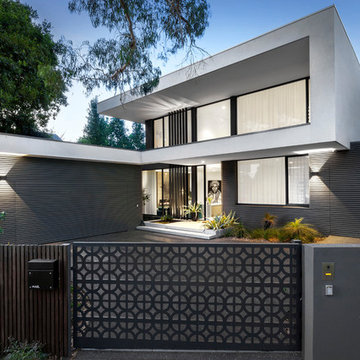
Photography: Gerard Warrener, DPI
Photography for Raw Architecture
Large and multi-coloured contemporary two floor detached house in Melbourne with a flat roof.
Large and multi-coloured contemporary two floor detached house in Melbourne with a flat roof.
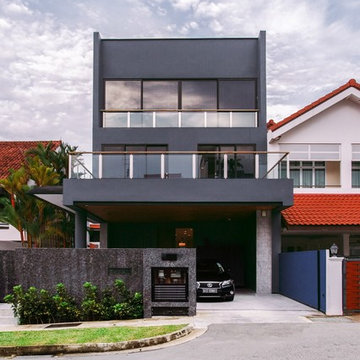
Design ideas for a gey contemporary detached house in Singapore with three floors and a flat roof.
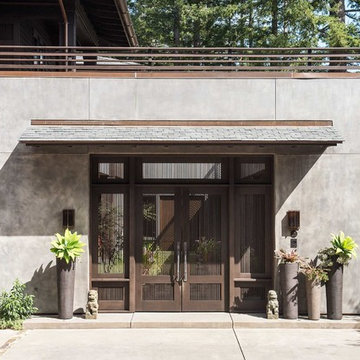
Wakely
Inspiration for a contemporary front door in San Francisco with grey walls, concrete flooring, a double front door, a brown front door and grey floors.
Inspiration for a contemporary front door in San Francisco with grey walls, concrete flooring, a double front door, a brown front door and grey floors.
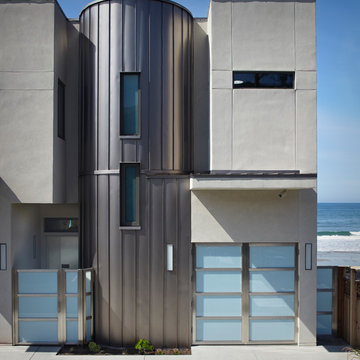
Forms + Surfaces created the durable and beautiful front door, front entry gates and the garage doors. Architect of Record: Larry Graves, Alliance Design Group; Designer: John Turturro, Turturro Design Studio; Photographer: Jake Cryan Photography. Website for more information: www.3PalmsProject.com.
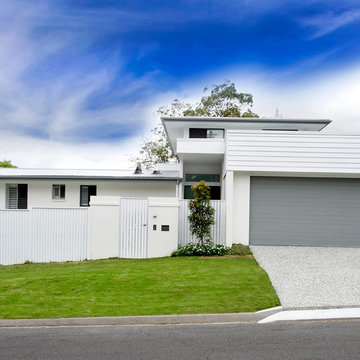
Paul Smith Photography
Photo of a white contemporary two floor house exterior in Sunshine Coast.
Photo of a white contemporary two floor house exterior in Sunshine Coast.
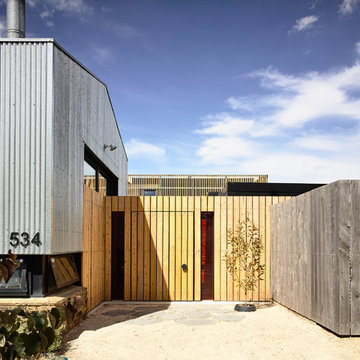
Gey contemporary detached house in Melbourne with mixed cladding and a pitched roof.
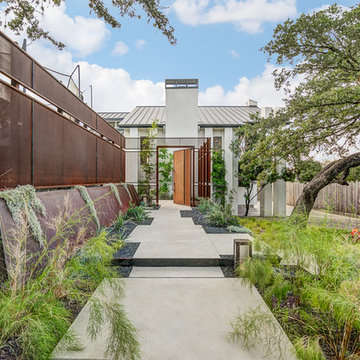
Inspiration for a contemporary front garden in Austin with a garden path, concrete paving and a metal fence.
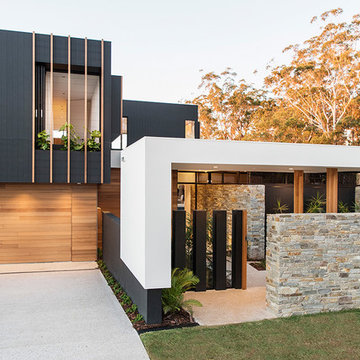
Inspiration for a contemporary split-level house exterior in Brisbane with mixed cladding and a flat roof.
Contemporary Home Design Photos
2




















