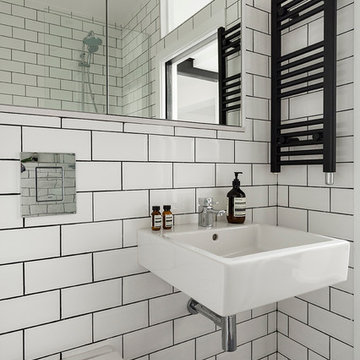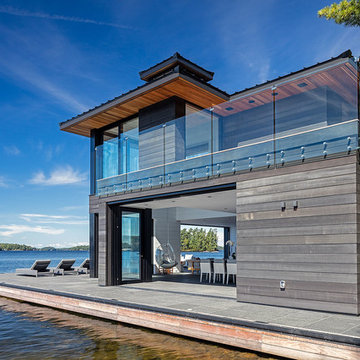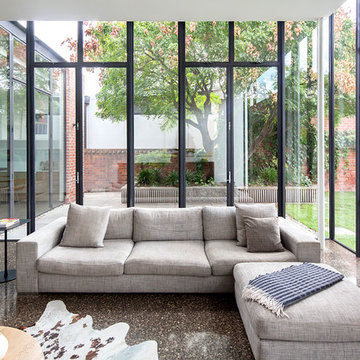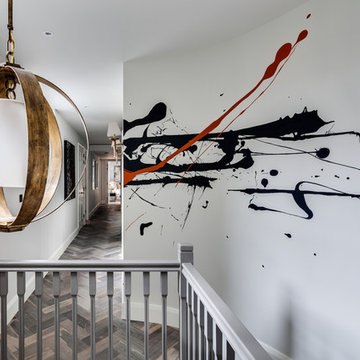Contemporary Home Design Photos
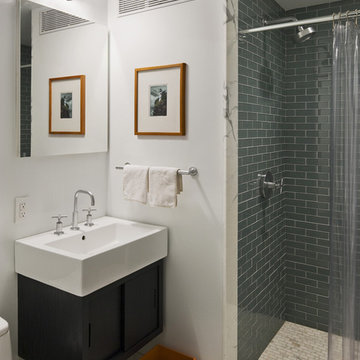
This is an example of a medium sized contemporary shower room bathroom in New York with glass tiles, an alcove shower, white walls, a wall-mounted sink, a shower curtain, marble flooring and white floors.
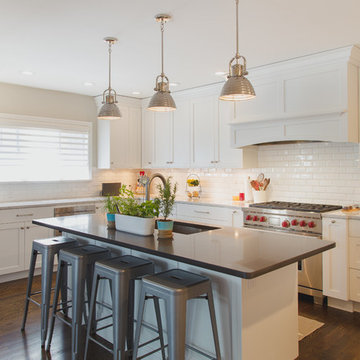
A crisp and clean kitchen with contemporary lines brings a lot of light to this space.
Large contemporary l-shaped open plan kitchen in New York with a submerged sink, shaker cabinets, white cabinets, white splashback, metro tiled splashback, stainless steel appliances, dark hardwood flooring and an island.
Large contemporary l-shaped open plan kitchen in New York with a submerged sink, shaker cabinets, white cabinets, white splashback, metro tiled splashback, stainless steel appliances, dark hardwood flooring and an island.
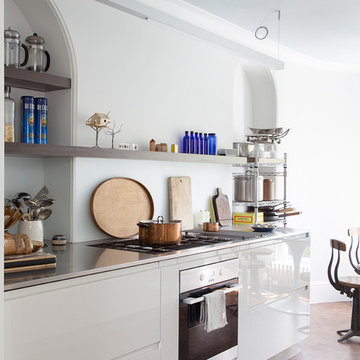
A subtle industrial feel has been achieved in this kitchen with a stainless steel worktop that seamlessly incorporates a gas hobs. Draws are made from Parapan acrylic in a light grey high gloss finish, keeping the entire look, fresh and bright. We supplied bespoke built-in shelving in a walnut veneer finish, providing a great contrast to the bright walls and cleverly highlighting the original arch.
David Giles
Find the right local pro for your project

A contemporary penthouse apartment in St John's Wood in a converted church. Right next to the famous Beatles crossing next to the Abbey Road.
Concrete clad bathrooms with a fully lit ceiling made of plexiglass panels. The walls and flooring is made of real concrete panels, which give a very cool effect. While underfloor heating keeps these spaces warm, the panels themselves seem to emanate a cooling feeling. Both the ventilation and lighting is hidden above, and the ceiling also allows us to integrate the overhead shower.
Integrated washing machine within a beautifully detailed walnut joinery.
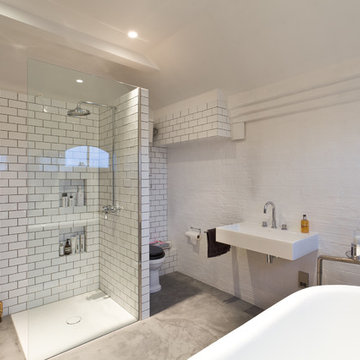
Victorian School Refurbishment.
A bedroom and ensuite bathroom in a Victorian school conversion in SE1, London, have been transformed into beautiful spaces with an internal Crittal partition separating the two.
Client Julia Feix
Location Bermondsey, London
Status Completed
Photography Simon Maxwell
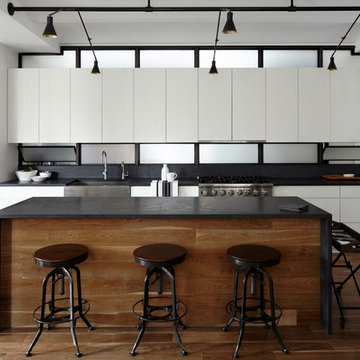
Jason Lindberg
This is an example of a contemporary single-wall open plan kitchen in New York with a belfast sink, flat-panel cabinets and white cabinets.
This is an example of a contemporary single-wall open plan kitchen in New York with a belfast sink, flat-panel cabinets and white cabinets.
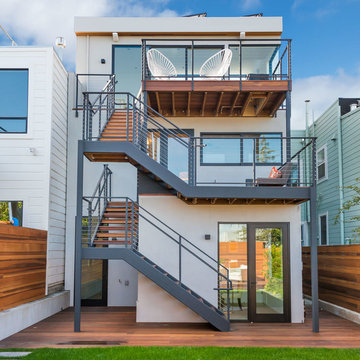
Back facade in Potrero Hill.
Inspiration for a medium sized and gey contemporary render house exterior in San Francisco with three floors and a flat roof.
Inspiration for a medium sized and gey contemporary render house exterior in San Francisco with three floors and a flat roof.
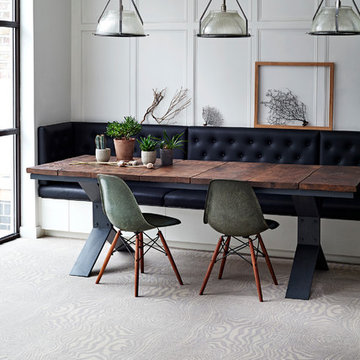
This is an example of a medium sized contemporary dining room in Sydney with white walls.
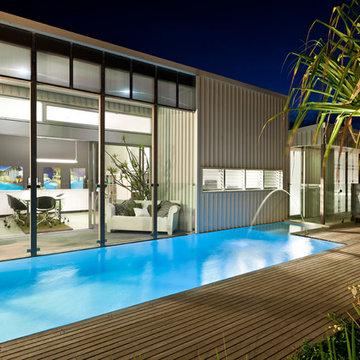
Smart elegant wet perimeter overflow pool, with timber vautner edge.
Glass mosaic Bisazza tiles, and hand crafted motif.
Stunning simple motive, Fully tiled , ribbon water feature, vautner wet deck.
lass Mosaics with motif, PCC Paramount in-floor cleaning system, minimalist, award winning designer and builder, this pool is superbly integrated with the home.
Australian GAVA award winning designer, specializing in luxury pools , spa's and landscapes
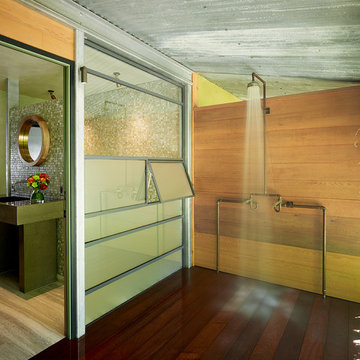
This spaced gets well used by family and friends. Exterior shower from misc. copper fittings on Ironwood deck. All steel framework for window wall and shower partition wall was hot dip galvanized.
Design by Melissa Schmitt
Photos by Adrian Gregorutti
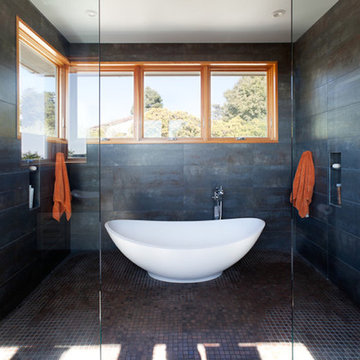
Frederic Neema
This is an example of a contemporary bathroom in San Francisco with a freestanding bath, a double shower and brown tiles.
This is an example of a contemporary bathroom in San Francisco with a freestanding bath, a double shower and brown tiles.
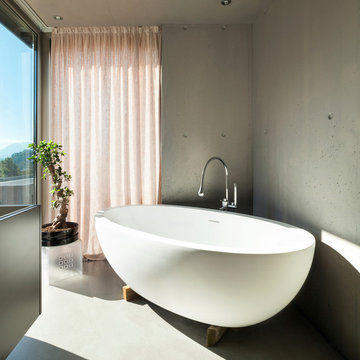
Design ideas for a contemporary bathroom in Los Angeles with a freestanding bath and grey walls.
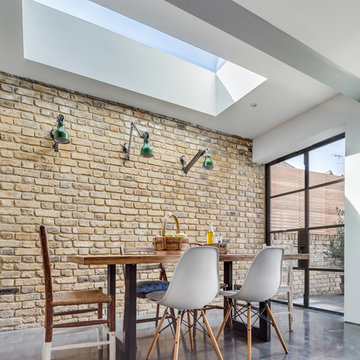
Set within the Carlton Square Conservation Area in East London, this two-storey end of terrace period property suffered from a lack of natural light, low ceiling heights and a disconnection to the garden at the rear.
The clients preference for an industrial aesthetic along with an assortment of antique fixtures and fittings acquired over many years were an integral factor whilst forming the brief. Steel windows and polished concrete feature heavily, allowing the enlarged living area to be visually connected to the garden with internal floor finishes continuing externally. Floor to ceiling glazing combined with large skylights help define areas for cooking, eating and reading whilst maintaining a flexible open plan space.
This simple yet detailed project located within a prominent Conservation Area required a considered design approach, with a reduced palette of materials carefully selected in response to the existing building and it’s context.
Photographer: Simon Maxwell
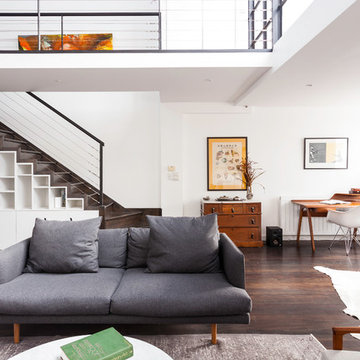
This is an example of a medium sized contemporary formal open plan living room in Melbourne with dark hardwood flooring.

Création &Conception : Architecte Stéphane Robinson (78640 Neauphle le Château) / Photographe Arnaud Hebert (28000 Chartres) / Réalisation : Le Drein Courgeon (28200 Marboué)
Contemporary Home Design Photos
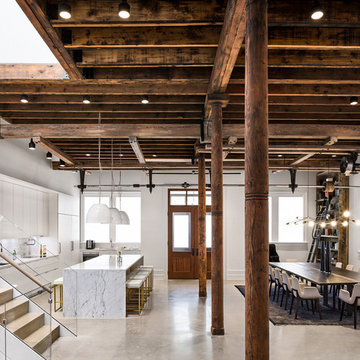
The owners of this home, purchased it from an architect, who converted an old factory, in downtown Jersey City, into a house. When the family grew, they needed to either move, or extend this house they love so much.
Being that this is a historical-preservation building, the front had to remain 'as is'.
Owners hired Fogarty Finger architects to redesign the home and Kuche+Cucina, for the kitchen, closets and the party kitchenette.
Pedini cabinets were chosen, for their sleek, minimal look, in both matte glass and matte lacquer, for different textures.
The work countertop, was done in durable quartz, while the island and the backsplash are real marble.
5




















